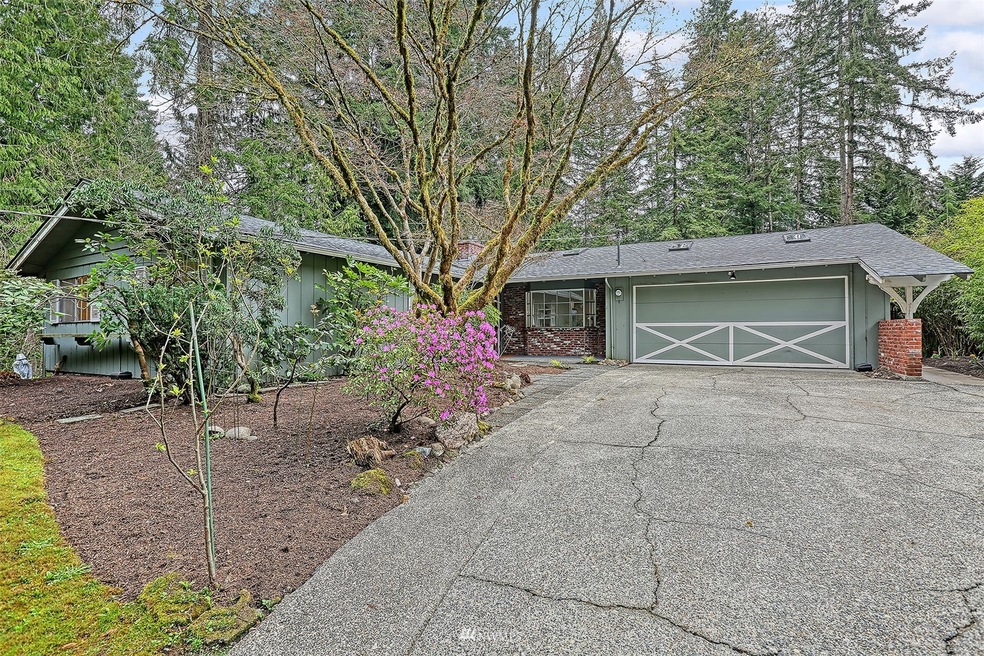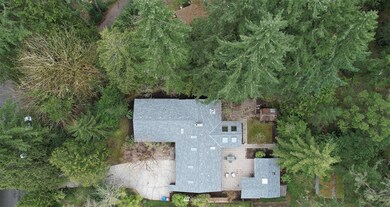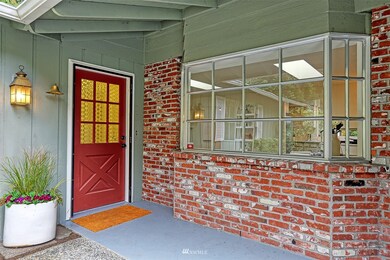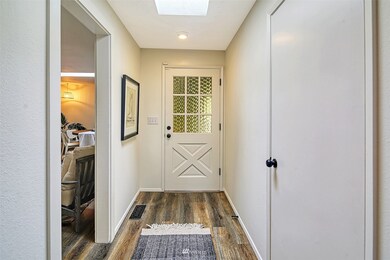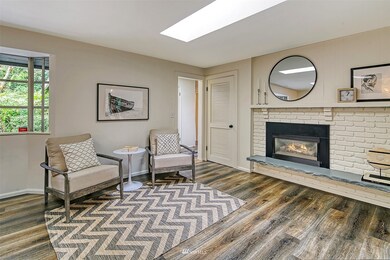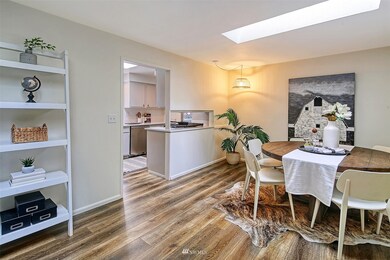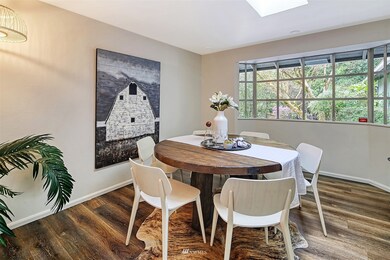
$995,000
- 3 Beds
- 2.5 Baths
- 2,170 Sq Ft
- 18208 25th Ave NE
- Lake Forest Park, WA
Meticulously enhanced mid century home on 1/4 acre has boat/RV pad w/ full hook-ups. Recent updates feature: main kitchen w/ new cabinets & quartz counters, tankless water heater, heat pump/AC, gas furnace, Andersen Fibrex dbl. pane windows, bamboo flooring, gas fireplace in LR. Electric panel can accommodate 200 amps. Trex deck off LR. Versatile 2nd kitchen on main floor. Primary bdrm. suite has
Peter Garrison Keller Williams Rlty Bellevue
