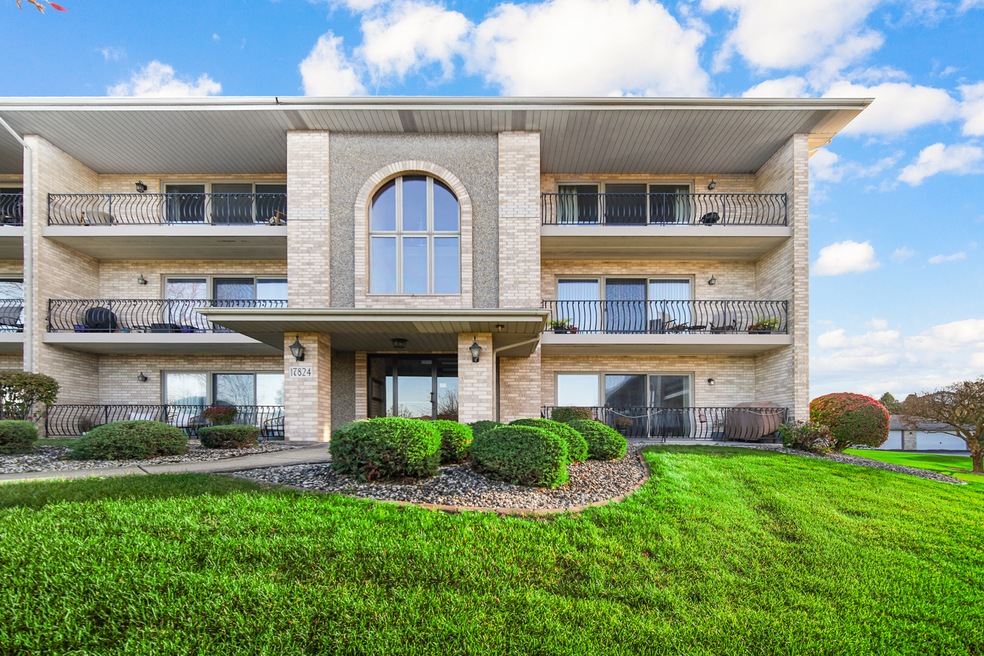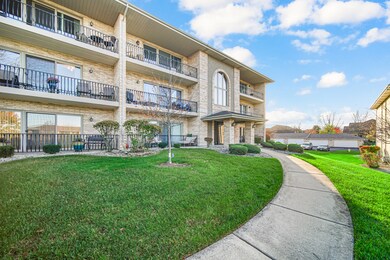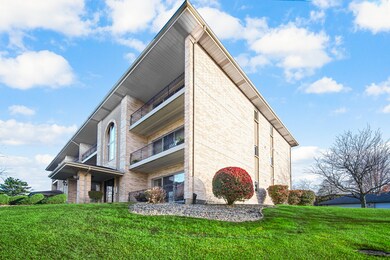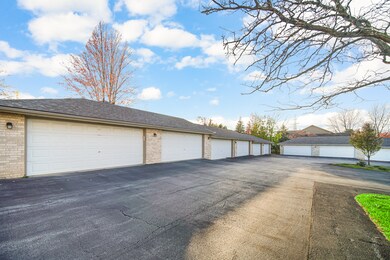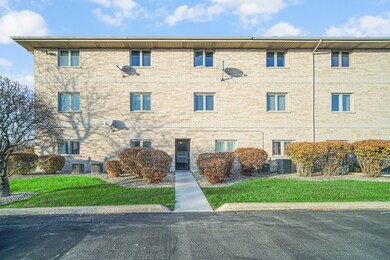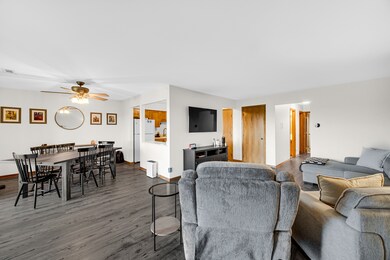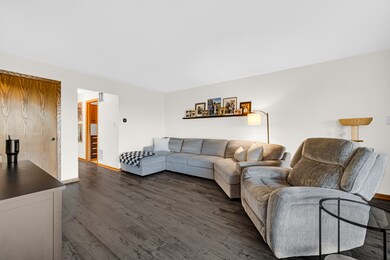
17824 Bernard Dr Unit 3C Orland Park, IL 60467
Grasslands NeighborhoodHighlights
- 2 Car Detached Garage
- Intercom
- Laundry Room
- Meadow Ridge School Rated A
- Living Room
- Forced Air Heating and Cooling System
About This Home
As of December 2024Welcome to your dream home- a beautiful, move-in-ready condo offering comfort, style, and convenience! This unit is perfect for homeowners seeking a well-maintained space in a prime location. Some key features of this unit include a bright, open-concept living and dining area with ample natural light, perfect for entertaining or relaxing. The primary bedroom includes a generous closet and direct access to a private full bathroom. Both bedrooms provide ample space, natural light, and storage. Step outside to enjoy a private balcony with space for seating, offering peaceful outdoor relaxation or an ideal spot for morning coffee. Located in a vibrant neighborhood close to shopping, dining, and major highways, this condo offers easy access to all the essentials. Don't miss the opportunity to make this lovely condo your new home! Schedule your showing today to see all that it has to offer!
Last Agent to Sell the Property
Keller Williams Preferred Rlty License #475179042 Listed on: 11/02/2024

Property Details
Home Type
- Condominium
Est. Annual Taxes
- $2,916
Year Built
- Built in 1996
HOA Fees
- $209 Monthly HOA Fees
Parking
- 2 Car Detached Garage
- Garage Door Opener
- Parking Included in Price
Home Design
- Brick Exterior Construction
Interior Spaces
- 1,200 Sq Ft Home
- 3-Story Property
- Ceiling Fan
- Family Room
- Living Room
- Dining Room
- Laminate Flooring
- Intercom
Kitchen
- Range
- Microwave
- Dishwasher
Bedrooms and Bathrooms
- 2 Bedrooms
- 2 Potential Bedrooms
- 2 Full Bathrooms
Laundry
- Laundry Room
- Dryer
- Washer
Schools
- Meadow Ridge Elementary School
- Century Junior High School
- Carl Sandburg High School
Utilities
- Forced Air Heating and Cooling System
- Heating System Uses Natural Gas
- 100 Amp Service
- Lake Michigan Water
Listing and Financial Details
- Homeowner Tax Exemptions
Community Details
Overview
- Association fees include insurance, exterior maintenance, lawn care, scavenger, snow removal
- 12 Units
- Christine Association, Phone Number (708) 532-4444
- Eagle Ridge Ii Subdivision
- Property managed by Cardinal Property Inc.
Amenities
- Laundry Facilities
Pet Policy
- Pets up to 15 lbs
- Limit on the number of pets
- Pet Size Limit
Ownership History
Purchase Details
Home Financials for this Owner
Home Financials are based on the most recent Mortgage that was taken out on this home.Purchase Details
Home Financials for this Owner
Home Financials are based on the most recent Mortgage that was taken out on this home.Purchase Details
Home Financials for this Owner
Home Financials are based on the most recent Mortgage that was taken out on this home.Purchase Details
Home Financials for this Owner
Home Financials are based on the most recent Mortgage that was taken out on this home.Purchase Details
Home Financials for this Owner
Home Financials are based on the most recent Mortgage that was taken out on this home.Similar Homes in Orland Park, IL
Home Values in the Area
Average Home Value in this Area
Purchase History
| Date | Type | Sale Price | Title Company |
|---|---|---|---|
| Warranty Deed | $242,000 | None Listed On Document | |
| Warranty Deed | -- | -- | |
| Warranty Deed | $195,000 | -- | |
| Warranty Deed | $160,000 | Attorney | |
| Warranty Deed | $114,000 | -- |
Mortgage History
| Date | Status | Loan Amount | Loan Type |
|---|---|---|---|
| Open | $217,800 | New Conventional | |
| Previous Owner | $185,250 | No Value Available | |
| Previous Owner | $185,250 | New Conventional | |
| Previous Owner | $85,000 | New Conventional | |
| Previous Owner | $103,750 | New Conventional | |
| Previous Owner | $118,000 | Unknown | |
| Previous Owner | $122,500 | New Conventional | |
| Previous Owner | $20,000 | Credit Line Revolving | |
| Previous Owner | $107,000 | Unknown | |
| Previous Owner | $25,000 | Credit Line Revolving | |
| Previous Owner | $90,000 | Unknown | |
| Previous Owner | $90,000 | No Value Available |
Property History
| Date | Event | Price | Change | Sq Ft Price |
|---|---|---|---|---|
| 12/05/2024 12/05/24 | Sold | $242,000 | +1.3% | $202 / Sq Ft |
| 11/05/2024 11/05/24 | Pending | -- | -- | -- |
| 11/02/2024 11/02/24 | For Sale | $239,000 | +49.4% | $199 / Sq Ft |
| 09/28/2020 09/28/20 | Sold | $160,000 | -1.8% | $133 / Sq Ft |
| 08/08/2020 08/08/20 | Pending | -- | -- | -- |
| 07/29/2020 07/29/20 | Price Changed | $162,900 | -1.2% | $136 / Sq Ft |
| 05/10/2020 05/10/20 | For Sale | $164,900 | -- | $137 / Sq Ft |
Tax History Compared to Growth
Tax History
| Year | Tax Paid | Tax Assessment Tax Assessment Total Assessment is a certain percentage of the fair market value that is determined by local assessors to be the total taxable value of land and additions on the property. | Land | Improvement |
|---|---|---|---|---|
| 2024 | $2,916 | $17,833 | $2,673 | $15,160 |
| 2023 | $2,916 | $17,833 | $2,673 | $15,160 |
| 2022 | $2,916 | $13,157 | $2,196 | $10,961 |
| 2021 | $3,806 | $13,156 | $2,196 | $10,960 |
| 2020 | $804 | $13,156 | $2,196 | $10,960 |
| 2019 | $876 | $10,856 | $2,005 | $8,851 |
| 2018 | $854 | $10,856 | $2,005 | $8,851 |
| 2017 | $820 | $10,856 | $2,005 | $8,851 |
| 2016 | $1,524 | $10,234 | $1,814 | $8,420 |
| 2015 | $1,585 | $10,234 | $1,814 | $8,420 |
| 2014 | $1,561 | $10,234 | $1,814 | $8,420 |
| 2013 | $1,505 | $10,378 | $1,814 | $8,564 |
Agents Affiliated with this Home
-
Eileen Hermann

Seller's Agent in 2024
Eileen Hermann
Keller Williams Preferred Rlty
(708) 969-0990
1 in this area
112 Total Sales
-
Caitlin Warwick

Seller Co-Listing Agent in 2024
Caitlin Warwick
Keller Williams Preferred Rlty
(630) 747-9320
1 in this area
10 Total Sales
-
Sandy D'Angelo

Buyer's Agent in 2024
Sandy D'Angelo
Coldwell Banker Real Estate Group
(815) 325-1564
1 in this area
21 Total Sales
-
Kim Tumas

Seller's Agent in 2020
Kim Tumas
Coldwell Banker Real Estate Group
(708) 363-2073
2 in this area
34 Total Sales
-
Michael Kelly

Buyer's Agent in 2020
Michael Kelly
Crosstown Realtors Inc
(708) 321-0174
5 in this area
118 Total Sales
Map
Source: Midwest Real Estate Data (MRED)
MLS Number: 12200516
APN: 27-32-101-007-1069
- 9601 W 179th St
- 10957 New Mexico Ct Unit 161
- 10958 New Mexico Ct Unit 166
- 11143 Wisconsin Ct Unit 3D
- 17740 New Hampshire Ct Unit 12
- 17828 Massachusetts Ct Unit 34
- 10935 California Ct Unit 185
- 17740 Washington Ct Unit 249
- 11004 Haley Ct
- 18038 Buckingham Dr
- 17932 Alaska Ct Unit 21
- 18030 Delaware Ct Unit 100
- 18014 Idaho Ct
- 11224 Marley Brook Ct
- 17844 Columbus Ct Unit 25
- 11380 179th St
- 18140 Buckingham Dr
- 10812 Andrea Dr
- 11110 Waters Edge Dr Unit 4D
- 11108 Waters Edge Dr
