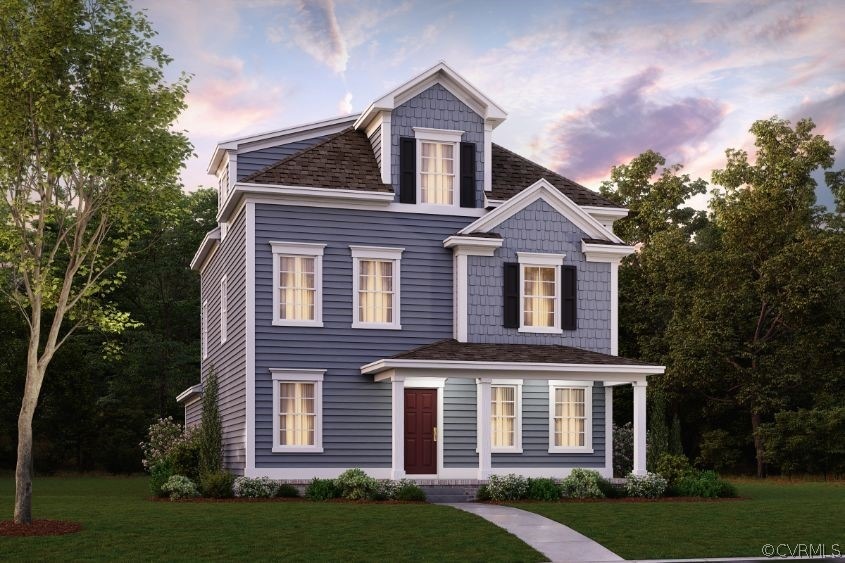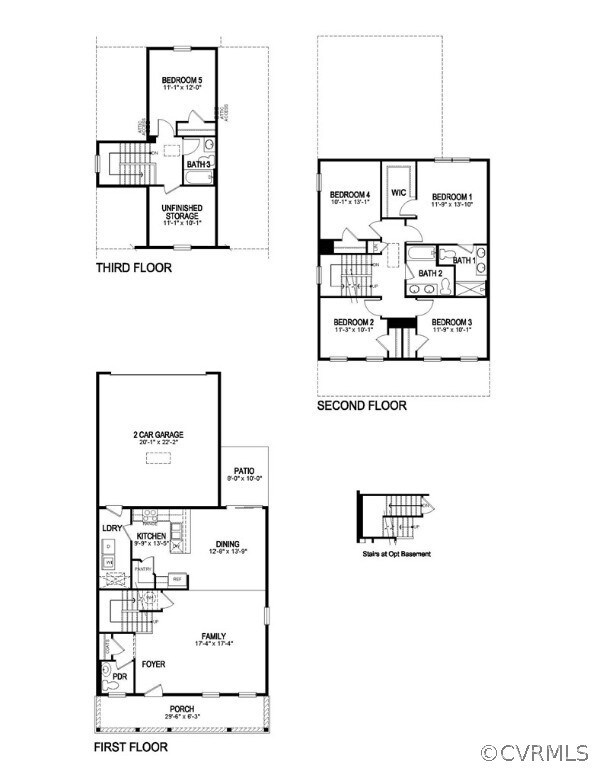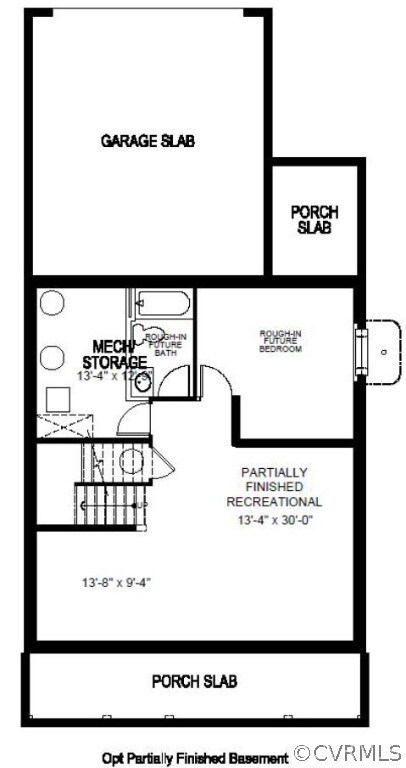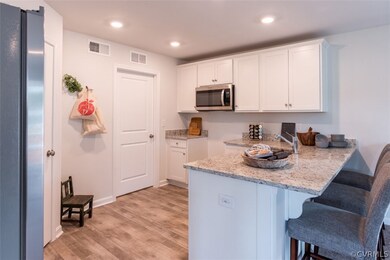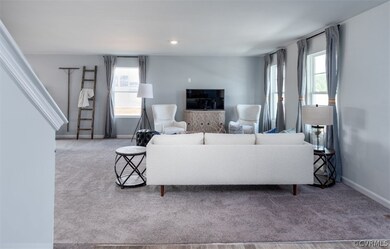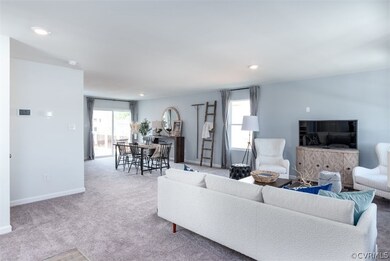
17826 Meriwether Lewis St Ruther Glen, VA 22546
Highlights
- Under Construction
- Craftsman Architecture
- Central Air
- Outdoor Pool
- 2 Car Attached Garage
- Wood Siding
About This Home
As of September 2021The Verona offers the space your family needs to grow, without compromise! Featuring 2,893+ sq. ft. of open-concept space, the main level includes a spacious kitchen with a large island for entertaining. The second level features four large bedrooms in each corner, a laundry room, and two full bathrooms. The top bonus level has a fifth bedroom and unfinished storage space. An exciting additional feature of this home is the in-ground basement that includes a finished recreational space, unfinished storage, and full rough-in for a future bathroom. Quality materials and workmanship throughout, with superior attention to detail, plus a one-year builders’ warranty. Your new home also includes our smart home technology package! *Photos are representative*
Last Agent to Sell the Property
Kathleen Cassidy
D R Horton Realty of Virginia, License #0225250060 Listed on: 05/14/2021
Last Buyer's Agent
NON MLS USER MLS
NON MLS OFFICE
Home Details
Home Type
- Single Family
Est. Annual Taxes
- $3,009
Year Built
- Built in 2021 | Under Construction
HOA Fees
- $198 Monthly HOA Fees
Parking
- 2 Car Attached Garage
Home Design
- Craftsman Architecture
- Frame Construction
- Shingle Roof
- Asphalt Roof
- Wood Siding
- Vinyl Siding
Interior Spaces
- 3,059 Sq Ft Home
- 4-Story Property
- Partially Finished Basement
- Partial Basement
Bedrooms and Bathrooms
- 5 Bedrooms
Pool
- Outdoor Pool
Schools
- Lewis & Clark Elementary School
- Caroline Middle School
- Caroline High School
Utilities
- Central Air
- Heat Pump System
Listing and Financial Details
- Assessor Parcel Number 52F1-1-30
Community Details
Overview
- Ladysmith Village Subdivision
Recreation
- Community Pool
Ownership History
Purchase Details
Home Financials for this Owner
Home Financials are based on the most recent Mortgage that was taken out on this home.Purchase Details
Similar Homes in Ruther Glen, VA
Home Values in the Area
Average Home Value in this Area
Purchase History
| Date | Type | Sale Price | Title Company |
|---|---|---|---|
| Deed | $410,990 | Title Resources Guaranty Co | |
| Deed | -- | None Available |
Mortgage History
| Date | Status | Loan Amount | Loan Type |
|---|---|---|---|
| Open | $362,598 | FHA | |
| Closed | $362,598 | FHA |
Property History
| Date | Event | Price | Change | Sq Ft Price |
|---|---|---|---|---|
| 04/06/2025 04/06/25 | For Sale | $530,000 | +29.0% | $173 / Sq Ft |
| 09/23/2021 09/23/21 | Sold | $410,990 | +1.2% | $134 / Sq Ft |
| 05/19/2021 05/19/21 | Pending | -- | -- | -- |
| 05/14/2021 05/14/21 | For Sale | $405,990 | -- | $133 / Sq Ft |
Tax History Compared to Growth
Tax History
| Year | Tax Paid | Tax Assessment Tax Assessment Total Assessment is a certain percentage of the fair market value that is determined by local assessors to be the total taxable value of land and additions on the property. | Land | Improvement |
|---|---|---|---|---|
| 2025 | $3,009 | $390,800 | $67,000 | $323,800 |
| 2024 | $2,201 | $285,800 | $67,000 | $218,800 |
| 2023 | $2,201 | $285,800 | $67,000 | $218,800 |
| 2022 | $2,201 | $285,800 | $67,000 | $218,800 |
| 2021 | $424 | $55,000 | $55,000 | $0 |
| 2020 | $374 | $45,000 | $45,000 | $0 |
| 2019 | $374 | $45,000 | $45,000 | $0 |
| 2018 | $374 | $45,000 | $45,000 | $0 |
| 2017 | $374 | $45,000 | $45,000 | $0 |
| 2016 | $369 | $45,000 | $45,000 | $0 |
| 2015 | $324 | $45,000 | $45,000 | $0 |
| 2014 | $324 | $45,000 | $45,000 | $0 |
Agents Affiliated with this Home
-
Vicky Koger
V
Seller's Agent in 2025
Vicky Koger
Golston Real Estate Inc.
(202) 904-9944
31 Total Sales
-
K
Seller's Agent in 2021
Kathleen Cassidy
D R Horton Realty of Virginia,
-
N
Buyer's Agent in 2021
NON MLS USER MLS
NON MLS OFFICE
Map
Source: Central Virginia Regional MLS
MLS Number: 2114216
APN: 52F1-1-30
- 17912 Meriwether Lewis St
- 17916 Meriwether Lewis St
- 7110 Conway Place
- 7129 Durrette Rd
- 701 Welsh Dr
- 17318 Library Blvd
- 17147 Library Blvd
- 7222 Conway Place
- 7128 Iron Gall Ln
- 18199 Cornerstone Dr
- 17272 Easter Lily Mews
- 518 Montgomery Dr
- 7195 Potomac Terrace
- 7129 Iron Gall Ln
- 273 Devon Dr
- 64 Bishop Cove
- 310 Crump Dr
- 267 Devon Dr
- 439 Cornwall Dr
- 224 Woodside Ln
