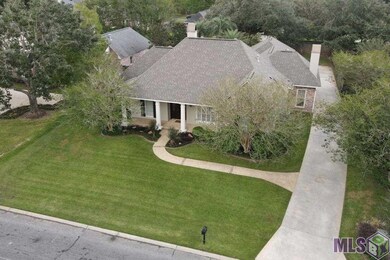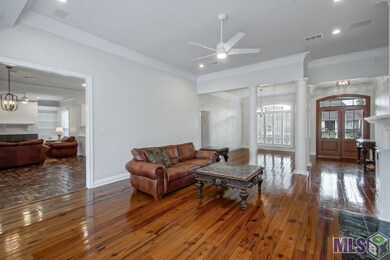
17827 W Colony Way Baton Rouge, LA 70810
Highland Lakes NeighborhoodHighlights
- Gunite Pool
- Traditional Architecture
- Granite Countertops
- Multiple Fireplaces
- Wood Flooring
- Home Office
About This Home
As of February 2023Enjoy the natural surroundings of Highland Road and the neighborhood as you drive up to this home. Nicely landscaped with a well manicured lawn. A concrete walkway and long covered front porch lead the way to the double front door of wood and glass. As you enter the Foyer the knotty pine floors expand throughout the Living and Formal Dining rooms. The fireplace provides a comfy and warm place for you and your furry friends to enjoy. Freshly painted inside & out. Also, enjoy the large windows that allow natural light through every part of the home and a breathtaking view of the backyard paradise, lush landscaping and exotic pool area. Split floor plan that flows well with large bedrooms. The primary suite includes a separate shower/jacuzzi, separate vanities and walk-in closets. Enjoy cooking in this newly renovated kitchen with freshly painted cabinets (inside and out), new hardware, farm sink, faucet, cooktop, solid quartz island, solid quartz countertops, subway tile back splash, new lighting & fans throughout. You will enjoy the keeping room with a fireplace. The office is located close to the kitchen and back entrance. Great home for entertaining and barbequing on the covered patio while enjoying the beautiful backyard view of the pool area. Garage is located in rear with storage behind an electric gate area with extra parking spaces. Conveniently accessible to I-I0 Interstate, Water Park, Shopping Centers, Restaurants, and Major Medical Centers. This home is ready for you to make it your home.
Last Agent to Sell the Property
RE/MAX Real Estate Group License #0000002665 Listed on: 10/28/2021

Home Details
Home Type
- Single Family
Est. Annual Taxes
- $7,054
Year Built
- Built in 1995
Lot Details
- 0.36 Acre Lot
- Lot Dimensions are 90x170
- Property is Fully Fenced
- Privacy Fence
- Wood Fence
- Landscaped
HOA Fees
- $25 Monthly HOA Fees
Home Design
- Traditional Architecture
- Brick Exterior Construction
- Slab Foundation
- Frame Construction
- Architectural Shingle Roof
- Stucco
Interior Spaces
- 2,919 Sq Ft Home
- 1-Story Property
- Built-in Bookshelves
- Crown Molding
- Ceiling height of 9 feet or more
- Ceiling Fan
- Multiple Fireplaces
- Wood Burning Fireplace
- Fireplace Features Masonry
- Window Treatments
- Entrance Foyer
- Living Room
- Breakfast Room
- Formal Dining Room
- Home Office
- Keeping Room
- Attic Access Panel
Kitchen
- Eat-In Kitchen
- Breakfast Bar
- Built-In Self-Cleaning Oven
- Electric Cooktop
- Microwave
- Dishwasher
- Kitchen Island
- Granite Countertops
- Disposal
Flooring
- Wood
- Brick
- Carpet
- Ceramic Tile
Bedrooms and Bathrooms
- 4 Bedrooms
- En-Suite Primary Bedroom
- Walk-In Closet
- 3 Full Bathrooms
Laundry
- Laundry in unit
- Electric Dryer Hookup
Home Security
- Home Security System
- Fire and Smoke Detector
Parking
- 4 Car Garage
- Rear-Facing Garage
- Garage Door Opener
Outdoor Features
- Gunite Pool
- Covered patio or porch
- Exterior Lighting
Location
- Mineral Rights
Utilities
- Central Heating and Cooling System
- Cable TV Available
Ownership History
Purchase Details
Home Financials for this Owner
Home Financials are based on the most recent Mortgage that was taken out on this home.Purchase Details
Home Financials for this Owner
Home Financials are based on the most recent Mortgage that was taken out on this home.Similar Homes in Baton Rouge, LA
Home Values in the Area
Average Home Value in this Area
Purchase History
| Date | Type | Sale Price | Title Company |
|---|---|---|---|
| Deed | $645,000 | None Listed On Document | |
| Cash Sale Deed | $645,000 | Titleplus Llc |
Mortgage History
| Date | Status | Loan Amount | Loan Type |
|---|---|---|---|
| Open | $516,000 | New Conventional | |
| Previous Owner | $574,000 | Future Advance Clause Open End Mortgage |
Property History
| Date | Event | Price | Change | Sq Ft Price |
|---|---|---|---|---|
| 02/15/2023 02/15/23 | Sold | -- | -- | -- |
| 01/07/2023 01/07/23 | Pending | -- | -- | -- |
| 11/14/2022 11/14/22 | For Sale | $660,000 | +2.3% | $226 / Sq Ft |
| 12/21/2021 12/21/21 | Sold | -- | -- | -- |
| 11/19/2021 11/19/21 | Pending | -- | -- | -- |
| 11/09/2021 11/09/21 | Price Changed | $645,000 | -3.0% | $221 / Sq Ft |
| 10/29/2021 10/29/21 | Price Changed | $665,000 | -4.3% | $228 / Sq Ft |
| 10/28/2021 10/28/21 | For Sale | $695,000 | -- | $238 / Sq Ft |
Tax History Compared to Growth
Tax History
| Year | Tax Paid | Tax Assessment Tax Assessment Total Assessment is a certain percentage of the fair market value that is determined by local assessors to be the total taxable value of land and additions on the property. | Land | Improvement |
|---|---|---|---|---|
| 2024 | $7,054 | $61,280 | $7,000 | $54,280 |
| 2023 | $7,054 | $61,280 | $7,000 | $54,280 |
| 2022 | $6,907 | $61,280 | $7,000 | $54,280 |
| 2021 | $4,954 | $44,750 | $7,000 | $37,750 |
| 2020 | $4,920 | $44,750 | $7,000 | $37,750 |
| 2019 | $4,480 | $39,150 | $7,000 | $32,150 |
| 2018 | $4,421 | $39,150 | $7,000 | $32,150 |
| 2017 | $4,421 | $39,150 | $7,000 | $32,150 |
| 2016 | $3,487 | $39,150 | $7,000 | $32,150 |
| 2015 | $3,024 | $34,950 | $7,000 | $27,950 |
| 2014 | $2,958 | $34,950 | $7,000 | $27,950 |
| 2013 | -- | $34,950 | $7,000 | $27,950 |
Agents Affiliated with this Home
-
Johnnah Theriot

Seller's Agent in 2023
Johnnah Theriot
United Properties of Louisiana
(225) 978-6348
4 in this area
67 Total Sales
-
Ruthie Golden
R
Buyer's Agent in 2023
Ruthie Golden
Amelia Fine Homes LLC
(225) 413-8594
21 in this area
118 Total Sales
-
Carolyn Webber

Seller's Agent in 2021
Carolyn Webber
RE/MAX
(225) 907-7166
2 in this area
63 Total Sales
-
Debbie Pacas

Buyer's Agent in 2021
Debbie Pacas
eXp Realty
(225) 235-0165
1 in this area
88 Total Sales
Map
Source: Greater Baton Rouge Association of REALTORS®
MLS Number: 2021016689
APN: 00789003
- 17862 Five Oaks Dr
- 16829 Amberwood Dr
- 17636 Heritage Estates Dr
- 17928 Pecan Shadows Dr
- 16950 Perkins Rd
- 16212 Highland Rd
- 17939 Crossing Blvd
- Lot 5 Crossing View Ct
- 413 Longmeadow Dr
- 17329 Highland Rd
- 314 Casa Colina Ct
- 17427 Clubview Ct E
- 18022 Club View Dr
- 224 W Greens Dr
- 18026 Prestwick Ave
- 17929 Cascades Ave
- 17827 Cascades Ave
- 18030 Cascades Ave
- 18040 Cascades Ave
- 0 Highland Unit 2023017825






