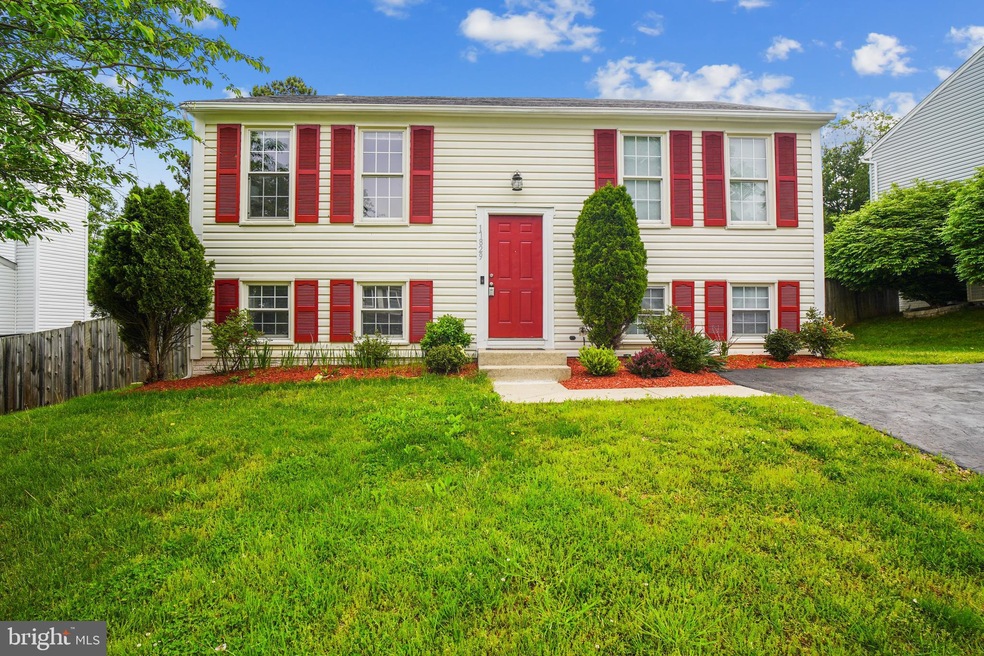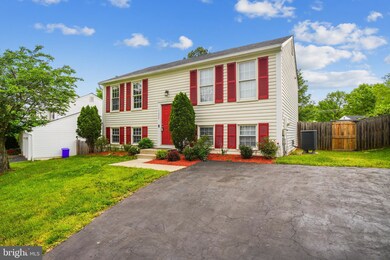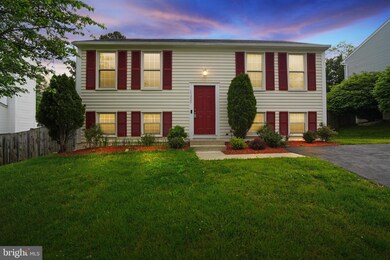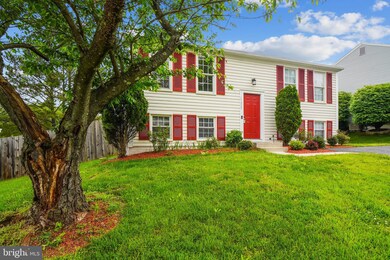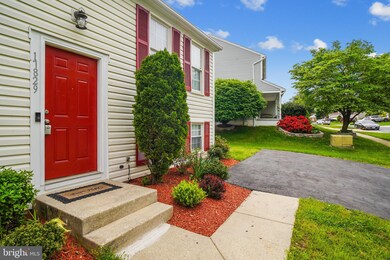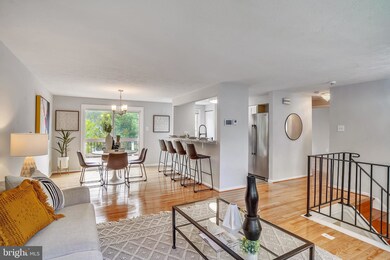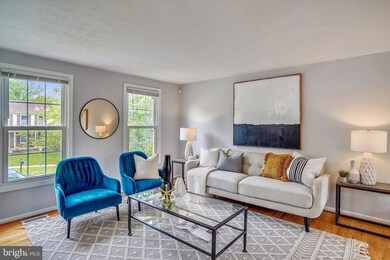
17829 Hazelcrest Dr Gaithersburg, MD 20877
Estimated Value: $513,000 - $567,348
Highlights
- Wood Flooring
- Open Floorplan
- Breakfast Area or Nook
- Col. Zadok Magruder High School Rated A-
- Upgraded Countertops
- Stainless Steel Appliances
About This Home
As of June 2022OPEN HOUSE - 5/21 FROM 2-5PM: Charming split foyer recently renovated home in Gaithersburg! Conveniently located in a coveted Emory Grove community, only minutes from the Shady Grove Metro Station, this 4 bedroom 2 bathroom with additional bonus room, 1,950 sqft property emanates a sophisticated vibe, impeccably manicured landscaping, and a stunning exterior color scheme
The property has plenty of natural light throughout the expansive interior, which features natural wood floors, a modern color scheme, an openly flowing floorplan, and a sizeable living room. Marvelously finished with premium styling, the updated kitchen features stainless-steel appliances, granite countertops, white shaker cabinets, an electric range/oven, built-in microwave, dishwasher, luxurious tile backsplash, breakfast bar, and an adjoining dining room. Entertain outdoors in the fully fenced backyard with a deck and patio area.
Situated on the main-level, the primary bedroom includes ample closet space and tons of natural light. One additional bedroom is on the main-level, while two additional bedrooms and bonus room with walkout sliding door are nestled on the lower-level. This property is minutes from plenty of parks and recreational activities, shopping, restaurants, I-270, The Universities at Shady Grove, and Shady Grove Hospital and Medical Center.
Home Details
Home Type
- Single Family
Est. Annual Taxes
- $3,718
Year Built
- Built in 1987
Lot Details
- 7,337 Sq Ft Lot
- Property is zoned R60
HOA Fees
- $88 Monthly HOA Fees
Home Design
- Split Foyer
Interior Spaces
- Property has 2 Levels
- Open Floorplan
- Dining Area
- Wood Flooring
- Natural lighting in basement
Kitchen
- Galley Kitchen
- Breakfast Area or Nook
- Electric Oven or Range
- Built-In Microwave
- Dishwasher
- Stainless Steel Appliances
- Upgraded Countertops
Bedrooms and Bathrooms
Laundry
- Electric Dryer
- Washer
Parking
- Driveway
- On-Street Parking
- Off-Street Parking
Utilities
- Forced Air Heating and Cooling System
- Electric Water Heater
Community Details
- Emory Grove Park Subdivision
Listing and Financial Details
- Tax Lot 18
- Assessor Parcel Number 160901913565
Ownership History
Purchase Details
Home Financials for this Owner
Home Financials are based on the most recent Mortgage that was taken out on this home.Purchase Details
Similar Homes in Gaithersburg, MD
Home Values in the Area
Average Home Value in this Area
Purchase History
| Date | Buyer | Sale Price | Title Company |
|---|---|---|---|
| Bissell Timothy Nelson | $510,000 | Brennan Title | |
| Akandak Edem E | $147,000 | -- |
Mortgage History
| Date | Status | Borrower | Loan Amount |
|---|---|---|---|
| Open | Bissell Timothy Nelson | $500,762 |
Property History
| Date | Event | Price | Change | Sq Ft Price |
|---|---|---|---|---|
| 06/10/2022 06/10/22 | Sold | $510,000 | 0.0% | $262 / Sq Ft |
| 05/23/2022 05/23/22 | Price Changed | $510,000 | +14.6% | $262 / Sq Ft |
| 05/23/2022 05/23/22 | Pending | -- | -- | -- |
| 05/17/2022 05/17/22 | For Sale | $445,000 | -- | $228 / Sq Ft |
Tax History Compared to Growth
Tax History
| Year | Tax Paid | Tax Assessment Tax Assessment Total Assessment is a certain percentage of the fair market value that is determined by local assessors to be the total taxable value of land and additions on the property. | Land | Improvement |
|---|---|---|---|---|
| 2024 | $4,773 | $375,733 | $0 | $0 |
| 2023 | $4,927 | $331,200 | $158,700 | $172,500 |
| 2022 | $3,916 | $317,967 | $0 | $0 |
| 2021 | $7,436 | $304,733 | $0 | $0 |
| 2020 | $6,931 | $291,500 | $149,000 | $142,500 |
| 2019 | $3,465 | $285,467 | $0 | $0 |
| 2018 | $3,087 | $279,433 | $0 | $0 |
| 2017 | $3,373 | $273,400 | $0 | $0 |
| 2016 | -- | $267,133 | $0 | $0 |
| 2015 | $3,784 | $260,867 | $0 | $0 |
| 2014 | $3,784 | $254,600 | $0 | $0 |
Agents Affiliated with this Home
-
Troy Stewart

Seller's Agent in 2022
Troy Stewart
Half Back Realty
(301) 915-7085
1 in this area
32 Total Sales
-
Annie Nowicki

Buyer's Agent in 2022
Annie Nowicki
Corner House Realty
(410) 624-8504
1 in this area
62 Total Sales
Map
Source: Bright MLS
MLS Number: MDMC2052080
APN: 09-01913565
- 100 Pembrooke View Ln
- 17645 Larchmont Terrace
- 17606 Larchmont Terrace
- 8262 Amity Cir
- 303 Saybrooke View Dr
- 17729 Meadow Vista Way
- 8325 Shady Spring Dr
- 17903 Cottonwood Terrace
- 18317 Hallmark Ct
- 312 Fairgrove Terrace
- 8440 Towne Crest Ct
- 18302 Streamside Dr Unit 101
- 17646 Shady Spring Terrace
- 18330 Streamside Dr Unit 303
- 206 Fairgrove Cir
- 17660 Shady Spring Terrace
- 18318 Streamside Dr
- 10 Grantchester Place
- 8151 Crabapple Ln
- 18435 Gardenia Way
- 17829 Hazelcrest Dr
- 17825 Hazelcrest Dr
- 17833 Hazelcrest Dr
- 8252 Emory Grove Rd
- 17821 Hazelcrest Dr
- 8248 Emory Grove Rd
- 8256 Emory Grove Rd
- 17832 Hazelcrest Dr
- 8244 Emory Grove Rd
- 17817 Hazelcrest Dr
- 17828 Hazelcrest Dr
- 17824 Hazelcrest Dr
- 8301 Cottage Hill Ct
- 17820 Hazelcrest Dr
- 8240 Emory Grove Rd
- 17813 Hazelcrest Dr
- 17840 Hazelcrest Dr
- 17810 Hazelcrest Dr
- 8304 Cottage Hill Ct
- 8236 Emory Grove Rd
