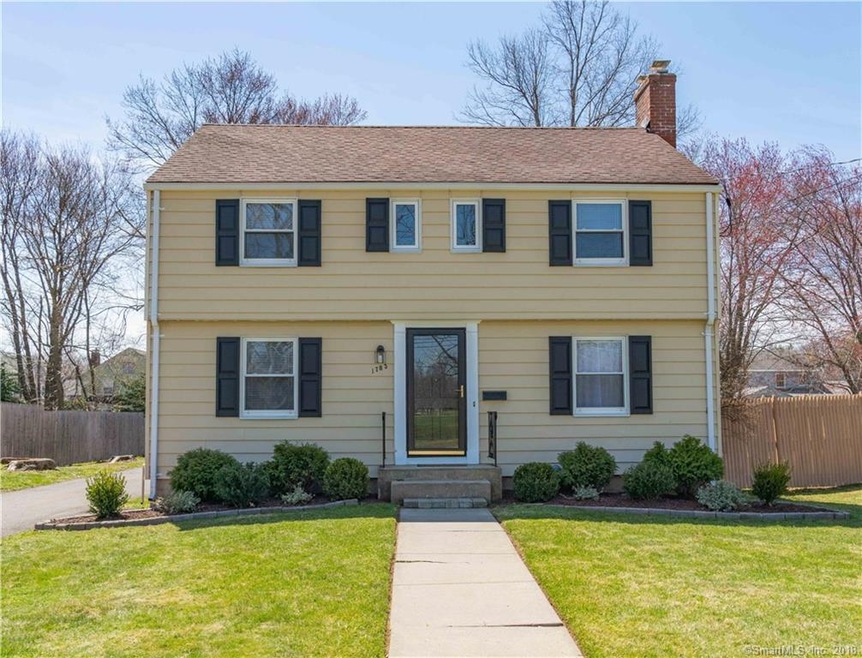
1783 Asylum Ave West Hartford, CT 06117
Highlights
- Colonial Architecture
- Deck
- 1 Fireplace
- Morley School Rated A-
- Attic
- No HOA
About This Home
As of July 2018Welcome home! This 3 bedroom, 1 and a half bath colonial features gorgeous refinished hardwood floors throughout the living, dining, and bedroom spaces. Enjoy the living room’s wood burning fireplace and beautiful built-ins. Natural light fills the space with plenty of windows throughout. The kitchen features clean lines with white shaker soft-close cabinets, granite countertops, and LG stainless steel appliances. Enjoy the four-season sunroom or open the sliding door and relax on the private deck. Three spacious bedrooms await upstairs, with two walk-in closets. The full bathroom features impressive tilework. Wonderful LG washer and dryer included, and brand new hot water heater. Your cars will be happy in this rare, two car attached garage.
Last Agent to Sell the Property
Randy Quinn
Quinn Real Estate License #REB.0557740 Listed on: 05/09/2018
Home Details
Home Type
- Single Family
Est. Annual Taxes
- $7,199
Year Built
- Built in 1948
Lot Details
- 9,148 Sq Ft Lot
- Level Lot
- Open Lot
- Property is zoned R-10
Home Design
- Colonial Architecture
- Concrete Foundation
- Frame Construction
- Asphalt Shingled Roof
- Aluminum Siding
Interior Spaces
- 1,630 Sq Ft Home
- 1 Fireplace
- Thermal Windows
- Basement Fills Entire Space Under The House
- Attic or Crawl Hatchway Insulated
Kitchen
- Oven or Range
- Electric Range
- Microwave
- Dishwasher
Bedrooms and Bathrooms
- 3 Bedrooms
Laundry
- Laundry on lower level
- Electric Dryer
- Washer
Home Security
- Smart Thermostat
- Storm Doors
Parking
- 2 Car Attached Garage
- Parking Deck
- Automatic Garage Door Opener
- Private Driveway
Eco-Friendly Details
- Energy-Efficient Insulation
Outdoor Features
- Deck
- Rain Gutters
Utilities
- Radiator
- Heating System Uses Natural Gas
- Cable TV Available
Community Details
- No Home Owners Association
Ownership History
Purchase Details
Home Financials for this Owner
Home Financials are based on the most recent Mortgage that was taken out on this home.Purchase Details
Home Financials for this Owner
Home Financials are based on the most recent Mortgage that was taken out on this home.Similar Homes in West Hartford, CT
Home Values in the Area
Average Home Value in this Area
Purchase History
| Date | Type | Sale Price | Title Company |
|---|---|---|---|
| Warranty Deed | $282,500 | -- | |
| Warranty Deed | $228,000 | -- |
Mortgage History
| Date | Status | Loan Amount | Loan Type |
|---|---|---|---|
| Open | $264,256 | FHA | |
| Closed | $265,018 | FHA | |
| Closed | $265,884 | FHA | |
| Previous Owner | $216,600 | No Value Available | |
| Previous Owner | $200,000 | No Value Available | |
| Previous Owner | $75,250 | No Value Available |
Property History
| Date | Event | Price | Change | Sq Ft Price |
|---|---|---|---|---|
| 07/03/2021 07/03/21 | Rented | $2,900 | -3.3% | -- |
| 07/03/2021 07/03/21 | Under Contract | -- | -- | -- |
| 06/17/2021 06/17/21 | For Rent | $3,000 | 0.0% | -- |
| 07/30/2018 07/30/18 | Sold | $282,500 | -2.6% | $173 / Sq Ft |
| 05/09/2018 05/09/18 | For Sale | $289,900 | +28.3% | $178 / Sq Ft |
| 01/30/2015 01/30/15 | Sold | $226,000 | -16.3% | $139 / Sq Ft |
| 12/30/2014 12/30/14 | Pending | -- | -- | -- |
| 08/22/2014 08/22/14 | For Sale | $269,900 | -- | $166 / Sq Ft |
Tax History Compared to Growth
Tax History
| Year | Tax Paid | Tax Assessment Tax Assessment Total Assessment is a certain percentage of the fair market value that is determined by local assessors to be the total taxable value of land and additions on the property. | Land | Improvement |
|---|---|---|---|---|
| 2024 | $9,269 | $218,870 | $83,000 | $135,870 |
| 2023 | $8,956 | $218,870 | $83,000 | $135,870 |
| 2022 | $8,904 | $218,870 | $83,000 | $135,870 |
| 2021 | $8,006 | $188,720 | $86,500 | $102,220 |
| 2020 | $7,888 | $188,720 | $80,900 | $107,820 |
| 2019 | $7,888 | $188,720 | $80,920 | $107,800 |
| 2018 | $7,192 | $175,420 | $80,920 | $94,500 |
| 2017 | $7,199 | $175,420 | $80,920 | $94,500 |
| 2016 | $7,169 | $181,440 | $79,800 | $101,640 |
| 2015 | $6,951 | $181,440 | $79,800 | $101,640 |
| 2014 | $6,780 | $181,440 | $79,800 | $101,640 |
Agents Affiliated with this Home
-
Timothy Welner
T
Seller's Agent in 2021
Timothy Welner
Property Works New England
(860) 593-7404
33 Total Sales
-
Adam Dion

Buyer's Agent in 2021
Adam Dion
eXp Realty
(860) 559-3212
4 in this area
66 Total Sales
-

Seller's Agent in 2018
Randy Quinn
Quinn Real Estate
(203) 217-1637
7 Total Sales
-
Evan Berman

Seller's Agent in 2015
Evan Berman
William Raveis Real Estate
(860) 306-6543
198 in this area
348 Total Sales
Map
Source: SmartMLS
MLS Number: 170073081
APN: WHAR-000006F-000181-001783
- 3 Craigmoor Rd
- 8 Lincoln Ave
- 111 Montclair Dr
- 1268 Trout Brook Dr
- 88 Lawler Rd
- 8 Linnard Rd
- 1404 Trout Brook Dr
- 2 High Point Ln
- 32 Brookside Blvd
- 10 Wyndwood Rd
- 310 Auburn Rd
- 341 Quaker Ln N
- 17 Tecumseh Rd
- 40 Mohegan Dr
- 42 Mohegan Dr
- 69 Auburn Rd
- 38 Birch Rd
- 132 Cliffmore Rd
- 75 Kirkwood Rd
- 67 Quaker Ln N
