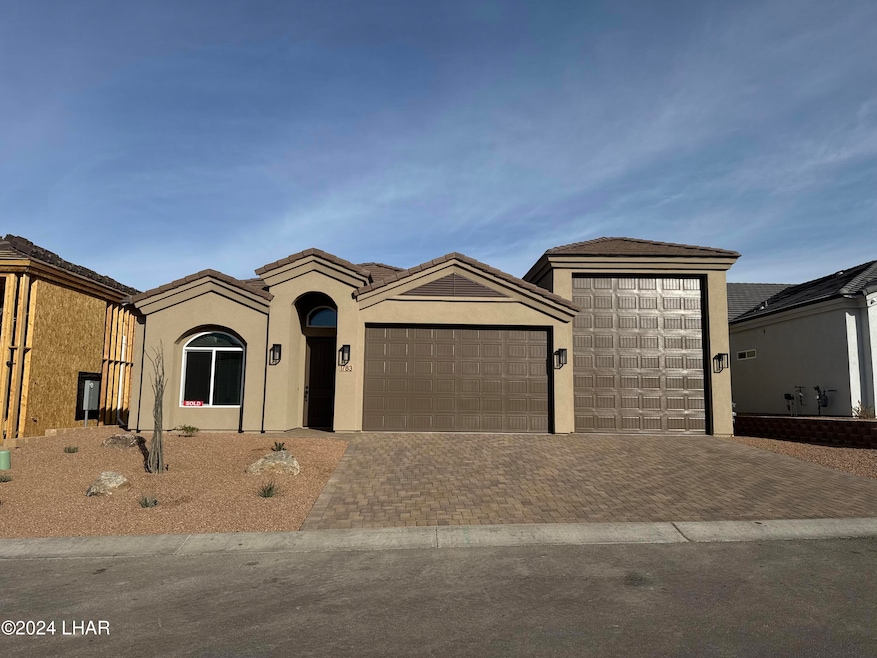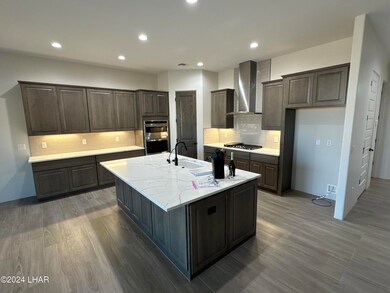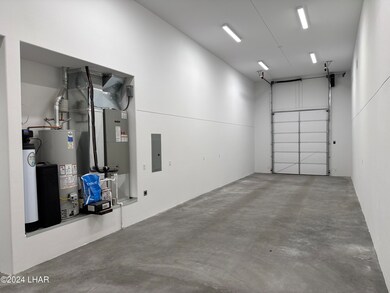
1783 E Raintree Ave Lake Havasu City, AZ 86404
Desert Hills NeighborhoodHighlights
- Garage Cooled
- RV Garage
- Panoramic View
- New Construction
- Primary Bedroom Suite
- Gated Community
About This Home
As of December 2024New phase now selling at''The Oasis'' at North Pointe! Home is to be built. A new 1724 sqft version of our popular 'Mesquite' plan. Price advertised includes home, walled yard, and choice of a qualifying lot in ''The Oasis'' at North Pointe. This Energy Star built/rated home features an open floor plan, 10 foot ceilings, plus a standard 57ft deep RV Garage! Garage depth options on this plan are available up to 78 feet deep! North Pointe offers so much more standard, such as: Natural Gas Package, Concrete paver driveway/walkway, choice of quartz or granite counters, High Quality Stainless appliances, 8ft doors, synthetic stucco, quality cabinetry, premium tile floors (carpet in bedrooms), premium tile showers, ceiling fans, window coverings, garage door openers, front landscaping, and so much more! All built on a post-tension foundation! Pick your colors and options. Garage extensions optional for more room for toys! Come see for yourself why there is so much activity at North Pointe! (Optional finishes/options may be shown in photos) We make building easy! No construction loans needed to build in North Pointe!
Last Agent to Sell the Property
Havasu Realty Brokerage Email: northpointehavasu@gmail.com License #BR572969000 Listed on: 01/17/2024
Co-Listed By
Havasu Realty Brokerage Email: northpointehavasu@gmail.com License #SA638146000
Home Details
Home Type
- Single Family
Year Built
- Built in 2024 | New Construction
Lot Details
- 6,534 Sq Ft Lot
- Lot Dimensions are 60x107
- South Facing Home
- Back Yard Fenced
- Block Wall Fence
- Landscaped
- Level Lot
- Irrigation
- Property is zoned L-R-1 Single-Family Residential
HOA Fees
- $95 Monthly HOA Fees
Property Views
- Panoramic
- Mountain
Home Design
- Wood Frame Construction
- Tile Roof
- Stucco
Interior Spaces
- 1,724 Sq Ft Home
- 1-Story Property
- Open Floorplan
- Ceiling Fan
- Low Emissivity Windows
- Window Treatments
- Great Room
- Dining Area
Kitchen
- Breakfast Bar
- Gas Oven
- Gas Range
- Built-In Microwave
- Dishwasher
- ENERGY STAR Qualified Appliances
- Kitchen Island
- Granite Countertops
- Disposal
Flooring
- Carpet
- Tile
Bedrooms and Bathrooms
- 3 Bedrooms
- Primary Bedroom Suite
- Split Bedroom Floorplan
- Walk-In Closet
- Dual Sinks
- Low Flow Toliet
- Primary Bathroom includes a Walk-In Shower
Laundry
- Laundry in Utility Room
- Washer and Dryer Hookup
Parking
- 3 Car Attached Garage
- Garage Cooled
- Garage Door Opener
- RV Garage
Eco-Friendly Details
- Energy-Efficient Lighting
- ENERGY STAR Certified Homes
Utilities
- Central Heating and Cooling System
- Heat Pump System
- Programmable Thermostat
- Underground Utilities
- 101 to 200 Amp Service
- Public Septic
Additional Features
- Hard or Low Nap Flooring
- Covered patio or porch
Listing and Financial Details
- Home warranty included in the sale of the property
- Tax Block D
Community Details
Overview
- Built by CorTif Enterprises
- North Pointe Subdivision
- Property managed by Amy Telnes Management
Security
- Gated Community
Ownership History
Purchase Details
Home Financials for this Owner
Home Financials are based on the most recent Mortgage that was taken out on this home.Purchase Details
Similar Homes in Lake Havasu City, AZ
Home Values in the Area
Average Home Value in this Area
Purchase History
| Date | Type | Sale Price | Title Company |
|---|---|---|---|
| Warranty Deed | $605,005 | Chicago Title | |
| Special Warranty Deed | -- | None Listed On Document |
Mortgage History
| Date | Status | Loan Amount | Loan Type |
|---|---|---|---|
| Previous Owner | $380,000 | New Conventional | |
| Previous Owner | $165,000 | New Conventional |
Property History
| Date | Event | Price | Change | Sq Ft Price |
|---|---|---|---|---|
| 07/16/2025 07/16/25 | Price Changed | $674,500 | -3.6% | $391 / Sq Ft |
| 06/27/2025 06/27/25 | For Sale | $699,999 | +16.6% | $406 / Sq Ft |
| 12/23/2024 12/23/24 | Sold | $600,575 | +4.5% | $348 / Sq Ft |
| 01/17/2024 01/17/24 | Pending | -- | -- | -- |
| 01/17/2024 01/17/24 | For Sale | $574,900 | -- | $333 / Sq Ft |
Tax History Compared to Growth
Tax History
| Year | Tax Paid | Tax Assessment Tax Assessment Total Assessment is a certain percentage of the fair market value that is determined by local assessors to be the total taxable value of land and additions on the property. | Land | Improvement |
|---|---|---|---|---|
| 2026 | -- | -- | -- | -- |
| 2025 | $42 | $15,232 | $0 | $0 |
| 2024 | $42 | $13,577 | $0 | $0 |
| 2023 | $42 | $1,428 | $1,428 | $0 |
Agents Affiliated with this Home
-
Michelle Dawson
M
Seller's Agent in 2025
Michelle Dawson
Havasu Realty
(928) 208-9461
105 in this area
133 Total Sales
-
David Weeks
D
Seller Co-Listing Agent in 2025
David Weeks
Havasu Realty
(928) 208-9334
5 in this area
23 Total Sales
-
Jeffrey Dawson
J
Seller Co-Listing Agent in 2024
Jeffrey Dawson
Havasu Realty
(928) 208-9463
104 in this area
125 Total Sales
-
Nicole Goudreau

Buyer's Agent in 2024
Nicole Goudreau
Realty ONE Group Mountain Desert-LH
(928) 486-3456
8 in this area
168 Total Sales
Map
Source: Lake Havasu Association of REALTORS®
MLS Number: 1028846
APN: 120-65-025
- 1784 E Persimmon Ave
- 1790 E Persimmon Ave
- 1765 E Raintree Ave
- 4606 N Beech Way
- 4620 N Beech Way
- 1740 E Azalea Ave
- 1972 Bayshore Rd
- 4718 N Banyan Ct
- 1737 E Alder Cir
- 1781 E Alder Cir
- 1773 E Chestnut Blvd
- 2271 the Jasper On-Your-lot Plan
- 2032 the Diamond On-Your-lot Plan
- 1990 Hubbell Dr
- 1691 E Susan Dr
- 1976 Folzman Dr
- 1631 E Laurel Dr
- 1838 E Savannah Dr
- 3 Bedroom Sapphire On-Your-lot Plan
- 4 Bedroom Sapphire On-Your-lot Plan


