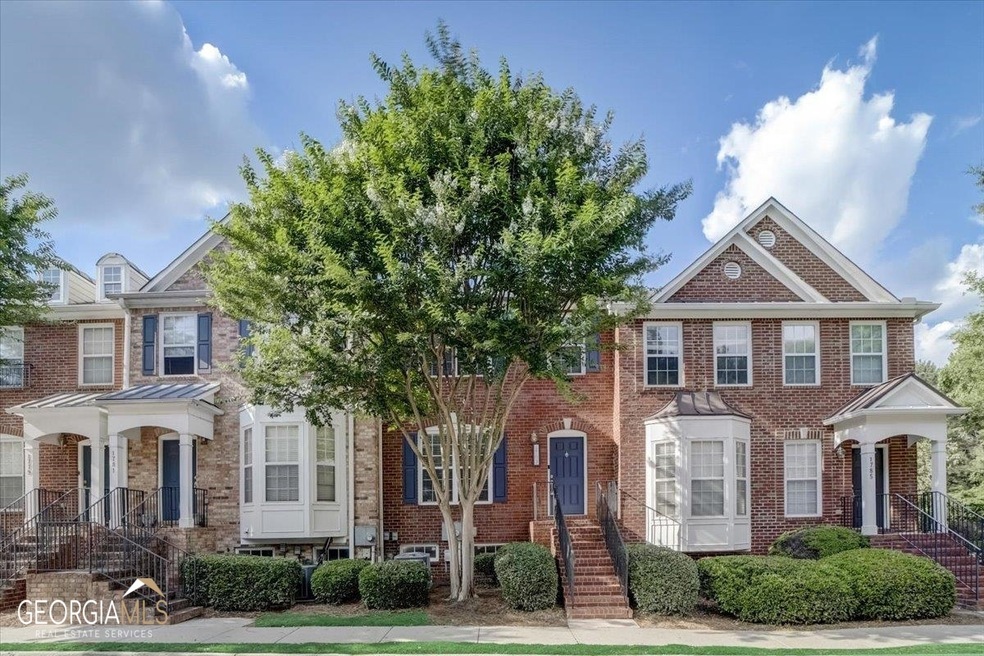New HVAC installed last week of May 2023! Newer Water Heater from 2021! Welcome home to your 3-story townhome. This is a rare opportunity to own a well-maintained townhome in sought-after Highlands View Community that provides affordable living with a luxurious lifestyle. With 3 true bedrooms, this floorplan offers flex space in the basement that could very-well be used as a 4th bedroom if need-be. This floorplan features a cozy family room with a gas log fireplace, and a formal dining room- perfect for get togethers and making memories. With the spare room in the terrace, you can use the spare room for anything you'd like- home office, gym, theatre, extra storage, etc. The home boasts recently modified Hardwood throughout the main floor, and luxury tile flooring featured on terrace level and 3rd floor. The owner spared no expense with the Upgraded brushed nickel door hardware and other upgrades throughout including their Electric Vehicle charging outlet in the spacious 2 car garage with a utility sink, and upgraded Stainless Steel appliances in the kitchen with a premium touchless faucet. Create memories on the picturesque rear-deck, while you take full advantage of all the space and cabinets in the kithcen. After, unwind in your owner's suite with all the bells and whistles: double sinks, spacious walk-in closet, a soaking tub, and an open-air shower designed to be low-maintenance. The home is in a desirable location with dining, entertainment, and The Battery/Brave's Stadium all within a short distance, and only 5 minutes from 285 and 25 minutes from Atlanta Jackson Hartsfield Airport. Move-In Ready! Come see for yourself!

