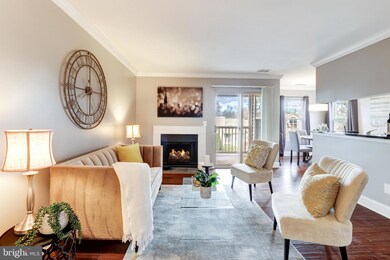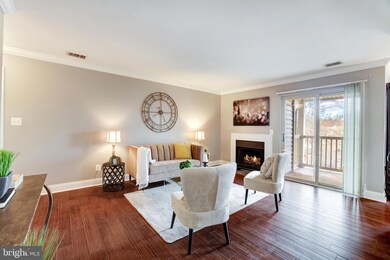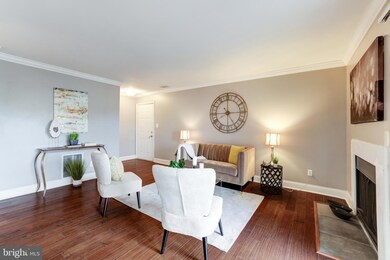
1783 Jonathan Way Unit 1783-I Reston, VA 20190
Lake Anne NeighborhoodHighlights
- Fitness Center
- Penthouse
- Traditional Architecture
- Langston Hughes Middle School Rated A-
- Open Floorplan
- Engineered Wood Flooring
About This Home
As of February 2025Amazing location across the street from the Reston Town Center! Bonus with parking for TWO cars...ONE CARPORT and an additional reserved spot in the lot! This fabulous top floor light filled unit boasts an open floor plan with plenty of room. The kitchen features stainless steel appliances as well as granite countertops. The living room has a wood burning fireplace as well as access to your private balcony. Back inside you will find a large laundry room with plenty of storage space. The bedroom features a large walk-in closet. Engineered hardwoods throughout the entire unit other than the bedroom. ParcReston is within walking distance to many shops, lakes, restaurants and W & O Trail and is part of the Reston Association. This community boasts a wonderful pool, clubhouse, gym, car washing/vacuuming station and walking trails. Plenty of guest parking! Metro located across the street at RTC; easy access to Dulles Toll Road, Fairfax County Parkway and Route 7 ( Leesburg Pike).
Property Details
Home Type
- Condominium
Est. Annual Taxes
- $2,792
Year Built
- Built in 1985
HOA Fees
- $285 Monthly HOA Fees
Home Design
- Penthouse
- Traditional Architecture
- Brick Exterior Construction
- Vinyl Siding
Interior Spaces
- 690 Sq Ft Home
- Property has 1 Level
- Open Floorplan
- Wood Burning Fireplace
- Family Room Off Kitchen
- Living Room
- Combination Kitchen and Dining Room
Kitchen
- Galley Kitchen
- Electric Oven or Range
- Built-In Microwave
- Dishwasher
- Upgraded Countertops
- Disposal
Flooring
- Engineered Wood
- Carpet
- Ceramic Tile
Bedrooms and Bathrooms
- 1 Main Level Bedroom
- Walk-In Closet
- 1 Full Bathroom
- Bathtub with Shower
Laundry
- Laundry in unit
- Dryer
- Washer
Parking
- Assigned parking located at #503 carport, 501R lot space
- 1 Detached Carport Space
- Parking Lot
- 2 Assigned Parking Spaces
Schools
- Lake Anne Elementary School
- Hughes Middle School
- South Lakes High School
Utilities
- Central Air
- Heat Pump System
- Vented Exhaust Fan
- Electric Water Heater
Additional Features
- Balcony
- Property is in very good condition
Listing and Financial Details
- Assessor Parcel Number 0172 40060011
Community Details
Overview
- $740 Recreation Fee
- Association fees include all ground fee, common area maintenance, exterior building maintenance, lawn maintenance, pool(s), parking fee, reserve funds, snow removal, trash
- Low-Rise Condominium
- Parcreston Subdivision, Bryant Floorplan
- Parcreston Condo Community
Amenities
- Community Center
Recreation
- Tennis Courts
- Community Basketball Court
- Community Playground
- Fitness Center
- Community Pool
- Dog Park
- Jogging Path
- Bike Trail
Pet Policy
- Limit on the number of pets
- Pet Size Limit
Ownership History
Purchase Details
Home Financials for this Owner
Home Financials are based on the most recent Mortgage that was taken out on this home.Purchase Details
Home Financials for this Owner
Home Financials are based on the most recent Mortgage that was taken out on this home.Purchase Details
Home Financials for this Owner
Home Financials are based on the most recent Mortgage that was taken out on this home.Similar Homes in Reston, VA
Home Values in the Area
Average Home Value in this Area
Purchase History
| Date | Type | Sale Price | Title Company |
|---|---|---|---|
| Deed | $293,500 | Old Republic National Title | |
| Deed | $293,500 | Old Republic National Title | |
| Bargain Sale Deed | $265,000 | First American Title | |
| Gift Deed | -- | -- | |
| Warranty Deed | $262,400 | -- |
Mortgage History
| Date | Status | Loan Amount | Loan Type |
|---|---|---|---|
| Open | $190,775 | New Conventional | |
| Closed | $190,775 | New Conventional | |
| Previous Owner | $251,750 | New Conventional | |
| Previous Owner | $191,000 | No Value Available | |
| Previous Owner | $207,000 | No Value Available | |
| Previous Owner | $201,920 | Purchase Money Mortgage |
Property History
| Date | Event | Price | Change | Sq Ft Price |
|---|---|---|---|---|
| 02/10/2025 02/10/25 | Sold | $293,500 | +3.0% | $425 / Sq Ft |
| 01/10/2025 01/10/25 | For Sale | $285,000 | +7.5% | $413 / Sq Ft |
| 12/27/2022 12/27/22 | Sold | $265,000 | +2.0% | $384 / Sq Ft |
| 12/09/2022 12/09/22 | Pending | -- | -- | -- |
| 11/29/2022 11/29/22 | For Sale | $259,900 | -- | $377 / Sq Ft |
Tax History Compared to Growth
Tax History
| Year | Tax Paid | Tax Assessment Tax Assessment Total Assessment is a certain percentage of the fair market value that is determined by local assessors to be the total taxable value of land and additions on the property. | Land | Improvement |
|---|---|---|---|---|
| 2024 | $3,207 | $266,060 | $53,000 | $213,060 |
| 2023 | $2,951 | $251,000 | $50,000 | $201,000 |
| 2022 | $2,793 | $234,580 | $47,000 | $187,580 |
| 2021 | $2,780 | $227,750 | $46,000 | $181,750 |
| 2020 | $2,644 | $214,860 | $43,000 | $171,860 |
| 2019 | $2,448 | $198,940 | $40,000 | $158,940 |
| 2018 | $2,118 | $184,170 | $37,000 | $147,170 |
| 2017 | $2,181 | $180,560 | $36,000 | $144,560 |
| 2016 | $2,267 | $188,080 | $38,000 | $150,080 |
| 2015 | $2,339 | $201,150 | $40,000 | $161,150 |
| 2014 | $2,161 | $186,210 | $37,000 | $149,210 |
Agents Affiliated with this Home
-
Alexandra Cao

Seller's Agent in 2025
Alexandra Cao
Evergreen Properties
(202) 642-7377
1 in this area
15 Total Sales
-
Amit Kakar

Buyer's Agent in 2025
Amit Kakar
Samson Properties
(703) 250-8500
2 in this area
56 Total Sales
-
shelley lawrence

Seller's Agent in 2022
shelley lawrence
Coldwell Banker (NRT-Southeast-MidAtlantic)
(703) 296-8559
1 in this area
89 Total Sales
-
Lauryn Eadie

Buyer's Agent in 2022
Lauryn Eadie
Real Broker, LLC
(703) 898-4771
18 in this area
298 Total Sales
Map
Source: Bright MLS
MLS Number: VAFX2104464
APN: 0172-40060011
- 1781 Jonathan Way Unit K
- 11659 Chesterfield Ct Unit 11659
- 11776 Stratford House Place Unit 807
- 1860 Stratford Park Place Unit 305
- 1860 Stratford Park Place Unit 306
- 1797 Ivy Oak Square Unit 67
- 11800 Sunset Hills Rd Unit 717
- 11800 Sunset Hills Rd Unit 1117
- 11800 Sunset Hills Rd Unit 711
- 11800 Sunset Hills Rd Unit 522
- 11622 Vantage Hill Rd Unit 12B
- 11613 Vantage Hill Rd Unit 12B
- 11616 Vantage Hill Rd Unit 2C
- 12024 Taliesin Place Unit 33
- 12025 New Dominion Pkwy Unit 509
- 11527 Hickory Cluster
- 11990 Market St Unit 101
- 11990 Market St Unit 701
- 11990 Market St Unit 1404
- 11990 Market St Unit 805






