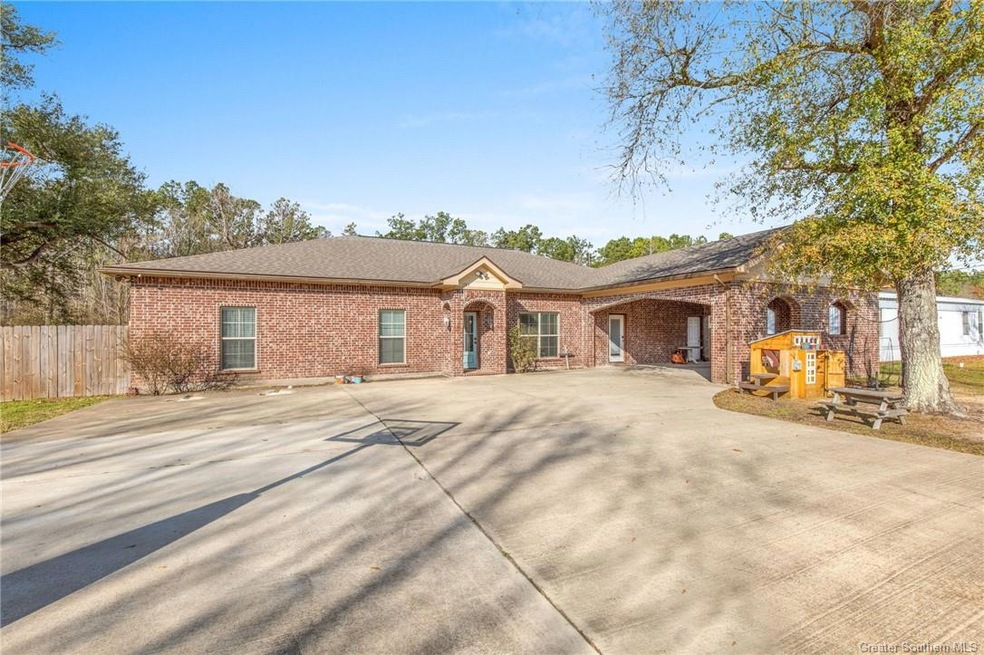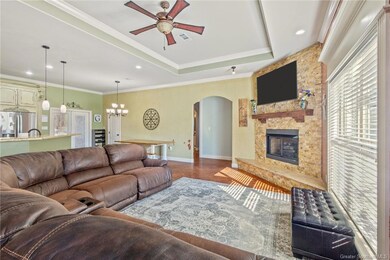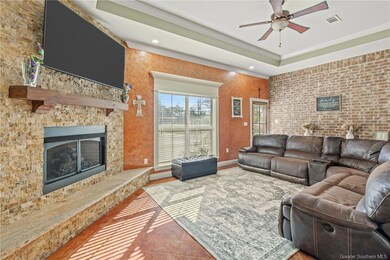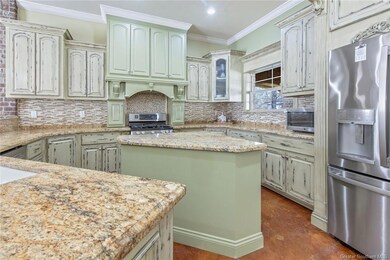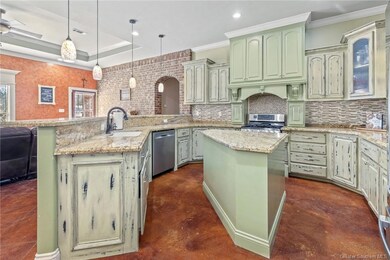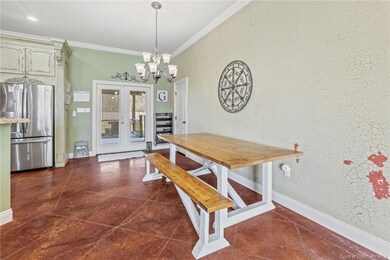
1783 Marsalise Rd Sulphur, LA 70663
Highlights
- Open Floorplan
- Deck
- High Ceiling
- Frasch Elementary School Rated A-
- Jetted Tub and Shower Combination in Primary Bathroom
- Granite Countertops
About This Home
As of March 2025~MOTIVATED SELLERS: Offering $5,000 buyer incentive!! Welcome to your perfect oasis! This custom-built 4 bedroom, 2 bathroom home offers the best of both worlds-- the convenience of being close to town yet still keeping that country living feel outside of city limits. Step inside and be amazed with the open floor plan, complete with stunning tray ceilings and beautiful stained concrete flooring. The kitchen features sleek granite countertops and custom-built cabinets. The large master suite boasts a soaker tub and walk-in shower, perfect for unwinding after a long day. There is also a bonus room to be used for whatever best suits your needs, with access to the back porch. It's all in the details with this gorgeous home! The spacious backyard, complete with a covered back patio and wooden deck is the ideal spot to sit back and relax! Home is located in flood zone X, where flood insurance is not typically required. Don't miss out on the opportunity to make this incredible home your own!
Last Agent to Sell the Property
The Real Estate Brokerage License #995708195 Listed on: 01/31/2024
Home Details
Home Type
- Single Family
Est. Annual Taxes
- $1,413
Year Built
- Built in 2012
Lot Details
- 0.52 Acre Lot
- Lot Dimensions are 225x99x225x101
- Rectangular Lot
Home Design
- Turnkey
- Brick Exterior Construction
- Slab Foundation
- Shingle Roof
Interior Spaces
- 2,546 Sq Ft Home
- 1-Story Property
- Open Floorplan
- Crown Molding
- Tray Ceiling
- High Ceiling
- Ceiling Fan
- Gas Fireplace
Kitchen
- Open to Family Room
- Oven or Range
- Microwave
- Dishwasher
- Kitchen Island
- Granite Countertops
Bedrooms and Bathrooms
- 4 Bedrooms
- 2 Full Bathrooms
- Granite Bathroom Countertops
- Jetted Tub and Shower Combination in Primary Bathroom
- Soaking Tub
- Bathtub with Shower
- Walk-in Shower
Laundry
- Laundry Room
- Washer and Electric Dryer Hookup
Outdoor Features
- Deck
- Covered patio or porch
Utilities
- Central Heating and Cooling System
- Butane Heating System
- Mechanical Septic System
Listing and Financial Details
- Assessor Parcel Number 01362326I
Community Details
Overview
- No Home Owners Association
- Double M Ph 1 Subdivision
Amenities
- Laundry Facilities
Ownership History
Purchase Details
Home Financials for this Owner
Home Financials are based on the most recent Mortgage that was taken out on this home.Purchase Details
Home Financials for this Owner
Home Financials are based on the most recent Mortgage that was taken out on this home.Similar Homes in Sulphur, LA
Home Values in the Area
Average Home Value in this Area
Purchase History
| Date | Type | Sale Price | Title Company |
|---|---|---|---|
| Deed | $275,000 | Ironclad Title | |
| Deed | $275,000 | Ironclad Title | |
| Deed | -- | -- |
Mortgage History
| Date | Status | Loan Amount | Loan Type |
|---|---|---|---|
| Open | $270,019 | FHA | |
| Closed | $270,019 | FHA | |
| Previous Owner | $170,000 | New Conventional |
Property History
| Date | Event | Price | Change | Sq Ft Price |
|---|---|---|---|---|
| 03/28/2025 03/28/25 | Sold | -- | -- | -- |
| 02/17/2025 02/17/25 | Pending | -- | -- | -- |
| 02/11/2025 02/11/25 | Price Changed | $285,000 | -1.4% | $112 / Sq Ft |
| 10/14/2024 10/14/24 | Price Changed | $289,000 | -3.3% | $114 / Sq Ft |
| 07/25/2024 07/25/24 | Price Changed | $299,000 | -5.1% | $117 / Sq Ft |
| 05/28/2024 05/28/24 | Price Changed | $315,000 | -1.6% | $124 / Sq Ft |
| 03/18/2024 03/18/24 | Price Changed | $320,000 | -2.1% | $126 / Sq Ft |
| 02/21/2024 02/21/24 | Price Changed | $327,000 | -2.4% | $128 / Sq Ft |
| 01/31/2024 01/31/24 | For Sale | $335,000 | +24.1% | $132 / Sq Ft |
| 02/14/2018 02/14/18 | Sold | -- | -- | -- |
| 01/17/2018 01/17/18 | Pending | -- | -- | -- |
| 08/08/2017 08/08/17 | For Sale | $270,000 | -9.5% | $106 / Sq Ft |
| 12/29/2015 12/29/15 | Sold | -- | -- | -- |
| 10/25/2015 10/25/15 | Pending | -- | -- | -- |
| 06/03/2015 06/03/15 | For Sale | $298,500 | -- | $117 / Sq Ft |
Tax History Compared to Growth
Tax History
| Year | Tax Paid | Tax Assessment Tax Assessment Total Assessment is a certain percentage of the fair market value that is determined by local assessors to be the total taxable value of land and additions on the property. | Land | Improvement |
|---|---|---|---|---|
| 2024 | $1,413 | $19,890 | $2,200 | $17,690 |
| 2023 | $1,413 | $19,890 | $2,200 | $17,690 |
| 2022 | $2,274 | $19,890 | $2,200 | $17,690 |
| 2021 | $1,425 | $19,890 | $2,200 | $17,690 |
| 2020 | $2,060 | $18,030 | $2,110 | $15,920 |
| 2019 | $2,310 | $19,730 | $2,040 | $17,690 |
| 2018 | $2,193 | $19,730 | $2,040 | $17,690 |
Agents Affiliated with this Home
-
Lyndsie Blanchard

Seller's Agent in 2025
Lyndsie Blanchard
The Real Estate Brokerage
(337) 513-6938
95 Total Sales
-
Devin Smith

Buyer's Agent in 2025
Devin Smith
CENTURY 21 Bessette Flavin
(337) 526-5297
42 Total Sales
-
S
Seller's Agent in 2018
Shelli Fontenot
Latter & Blum Compass-LC
(337) 990-0251
19 Total Sales
-
Bailey Dowden

Buyer's Agent in 2018
Bailey Dowden
The Real Estate Brokerage
(337) 853-2557
294 Total Sales
-
Drusilla Ellender

Seller's Agent in 2015
Drusilla Ellender
Coldwell Banker Ingle Safari Realty
(337) 274-1320
208 Total Sales
Map
Source: Greater Southern MLS
MLS Number: SWL24000709
APN: 01362326I
- 1668 Marsalise Rd
- 3053 Highway 90 W
- 0 Choupique and Us 90 Hwy Unit SWL25001879
- 0 Stegal Rd
- 2731 Sara Jane Dr
- 0 Tealwood Dr Unit SWL25003561
- 2711 Shadowood Dr
- 2740 King Oak Dr
- 1981 U S 90
- 0 Pete Seay Rd
- 916 Tana St
- 3901 Rice Dryer Rd
- 3905 Rice Dryer Rd
- 0 Kim St
- 2375 Jane Dr
- TBD Pete Seay Rd
- 1656 1660 Daigle Rd
- 2548 Big Woods Edgerly Rd
- 3625 Coachman Dr
- 2022 Gay Dr
