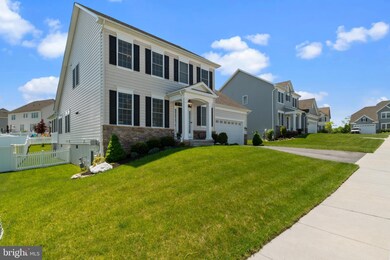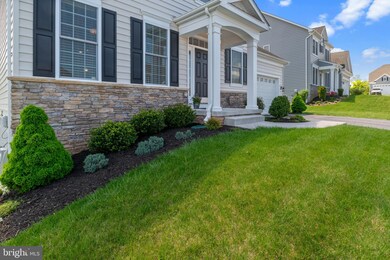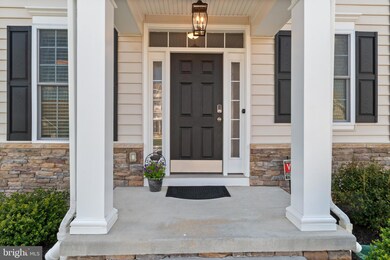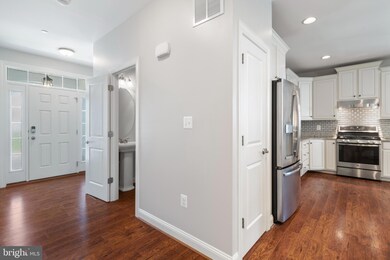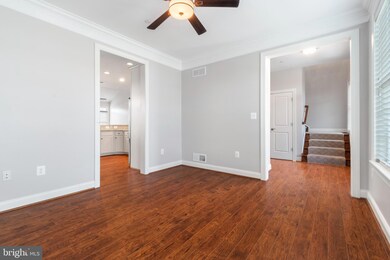
1783 Oden Way Sykesville, MD 21784
Highlights
- Second Kitchen
- Gourmet Kitchen
- Colonial Architecture
- Freedom District Elementary School Rated A
- Open Floorplan
- Space For Rooms
About This Home
As of June 2024Only 6 years young, this exquisite 5-bedroom home boasts nearly 5,000 sqft of finished living space between 3 finished levels. An ideal floor plan with room for everyone! The main level features a formal dining room, a gourmet kitchen that opens to a huge great room. Off of the kitchen, you will find a large master bedroom with a spacious walk-in shower and a walk-in closet. The main level also features a laundry room behind pocket doors, a powder room, and access to the attached 2 car garage. The heart of the home is the amazing great room that makes it perfect for entertaining and leads to a newly built sunroom and deck. The upper level features an additional 3 large bedrooms and another full bath with double sinks. All the bedroom closets have motion-censored lights for your convenience. As you make your way to the lower level you will be surprised by the additional living space this home has to offer! The lower level is perfect for an in-law suite or apartment that features 1 bedroom, a full bathroom, space for an office, a large family room, private access, a kitchenette with countertops, cabinets, and sink, and even space for a breakfast room! The utility room offers tons of storage space. This beautiful home has all the bells and whistles! Move-in ready! Schedule your showing today, this home is a MUST-SEE!
Last Agent to Sell the Property
The KW Collective License #660108 Listed on: 05/09/2024

Home Details
Home Type
- Single Family
Est. Annual Taxes
- $7,011
Year Built
- Built in 2018 | Remodeled in 2022
Lot Details
- 8,542 Sq Ft Lot
- Back Yard Fenced
- Property is in excellent condition
HOA Fees
- $75 Monthly HOA Fees
Parking
- 2 Car Attached Garage
- 2 Driveway Spaces
- Front Facing Garage
Home Design
- Colonial Architecture
- Block Foundation
- Vinyl Siding
Interior Spaces
- Property has 3 Levels
- Open Floorplan
- Ceiling Fan
- Recessed Lighting
- 1 Fireplace
- French Doors
- Combination Kitchen and Living
- Formal Dining Room
Kitchen
- Gourmet Kitchen
- Kitchenette
- Second Kitchen
- Breakfast Area or Nook
- Gas Oven or Range
- Stove
- Dishwasher
- Stainless Steel Appliances
- Kitchen Island
- Upgraded Countertops
- Disposal
Bedrooms and Bathrooms
- Walk-In Closet
- Soaking Tub
- <<tubWithShowerToken>>
- Walk-in Shower
Laundry
- Laundry on main level
- Dryer
- Washer
Finished Basement
- Heated Basement
- Basement Fills Entire Space Under The House
- Walk-Up Access
- Connecting Stairway
- Interior and Exterior Basement Entry
- Space For Rooms
- Basement Windows
Eco-Friendly Details
- Energy-Efficient Appliances
Utilities
- 90% Forced Air Heating and Cooling System
- Vented Exhaust Fan
- Natural Gas Water Heater
Community Details
- Association fees include common area maintenance, trash
- Wilson Farm HOA
- Wilson Farm Subdivision
Listing and Financial Details
- Tax Lot 16
- Assessor Parcel Number 0705431669
- $820 Front Foot Fee per year
Ownership History
Purchase Details
Purchase Details
Home Financials for this Owner
Home Financials are based on the most recent Mortgage that was taken out on this home.Similar Homes in Sykesville, MD
Home Values in the Area
Average Home Value in this Area
Purchase History
| Date | Type | Sale Price | Title Company |
|---|---|---|---|
| Interfamily Deed Transfer | -- | None Available | |
| Deed | $596,458 | Residential Title & Escrow |
Mortgage History
| Date | Status | Loan Amount | Loan Type |
|---|---|---|---|
| Open | $269,250 | New Conventional | |
| Closed | $271,458 | New Conventional |
Property History
| Date | Event | Price | Change | Sq Ft Price |
|---|---|---|---|---|
| 06/17/2024 06/17/24 | Sold | $830,000 | +0.6% | $182 / Sq Ft |
| 05/13/2024 05/13/24 | Pending | -- | -- | -- |
| 05/09/2024 05/09/24 | For Sale | $825,000 | +38.3% | $181 / Sq Ft |
| 04/26/2018 04/26/18 | Sold | $596,458 | +3.7% | $204 / Sq Ft |
| 09/08/2017 09/08/17 | Pending | -- | -- | -- |
| 09/08/2017 09/08/17 | For Sale | $575,210 | -- | $197 / Sq Ft |
Tax History Compared to Growth
Tax History
| Year | Tax Paid | Tax Assessment Tax Assessment Total Assessment is a certain percentage of the fair market value that is determined by local assessors to be the total taxable value of land and additions on the property. | Land | Improvement |
|---|---|---|---|---|
| 2024 | $7,179 | $627,000 | $180,000 | $447,000 |
| 2023 | $6,951 | $615,100 | $0 | $0 |
| 2022 | $6,633 | $603,200 | $0 | $0 |
| 2021 | $13,052 | $591,300 | $180,000 | $411,300 |
| 2020 | $6,074 | $552,033 | $0 | $0 |
| 2019 | $5,220 | $512,767 | $0 | $0 |
| 2018 | $5,444 | $473,500 | $150,000 | $323,500 |
| 2017 | $795 | $71,000 | $0 | $0 |
| 2016 | -- | $71,000 | $0 | $0 |
Agents Affiliated with this Home
-
Deanna Marshall

Seller's Agent in 2024
Deanna Marshall
The KW Collective
(301) 356-2307
3 in this area
87 Total Sales
-
Christina Rodrigues
C
Buyer's Agent in 2024
Christina Rodrigues
Fathom Realty
(410) 874-8111
1 in this area
5 Total Sales
-
Bob Lucido

Seller's Agent in 2018
Bob Lucido
Keller Williams Lucido Agency
(410) 979-6024
100 in this area
3,082 Total Sales
-
N
Buyer's Agent in 2018
Non Member Member
Metropolitan Regional Information Systems
Map
Source: Bright MLS
MLS Number: MDCR2020194
APN: 05-431669
- 1797 Oden Way
- 1720 Bennett Rd
- 2019 Advisory Ct
- 2114 Winton Ct
- 6223 E Hemlock Dr
- 6226 Long Meadow Dr
- 6305 Oklahoma Rd
- 2204 Messina Ct
- 2046 Stillwater Rd
- 1955 Sherlock Holmes St
- 6212 Monroe Ave
- 5664 Compton Ln
- 6478 Cornwall Dr Unit 26
- 6478 Cornwall Dr Unit 25
- 6478 Cornwall Dr Unit 24
- 1900 Lennox Dr Unit 41
- 6488 Cornwall Dr Unit 10
- Lot 2 Snowdens Run Rd
- Lot 1 Snowdens Run Rd
- 5721 Oklahoma Rd


