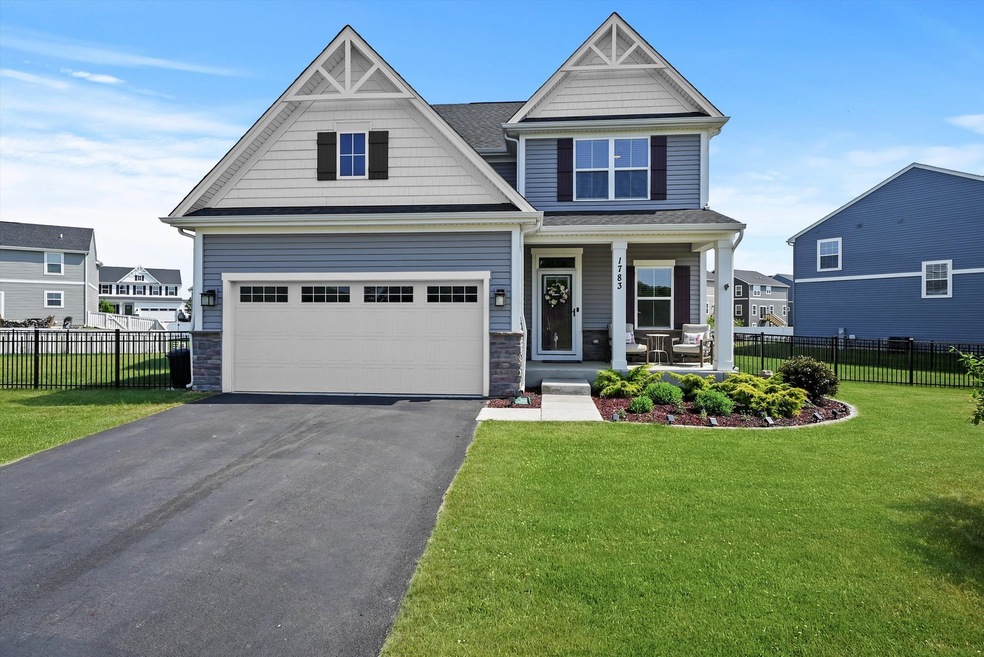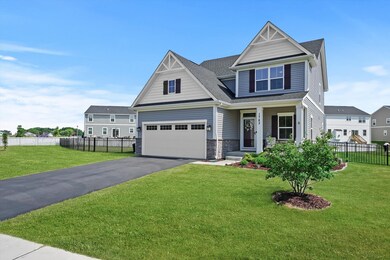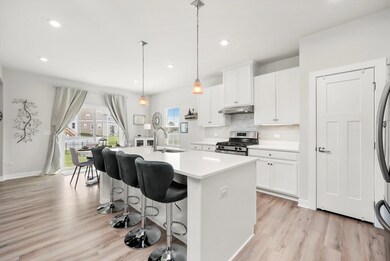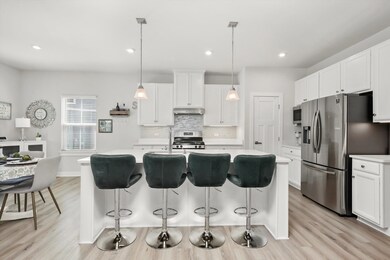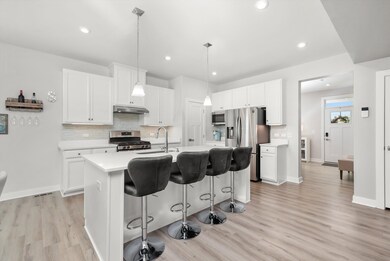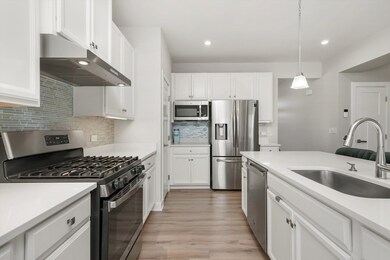
1783 Overview Cir Antioch, IL 60002
Estimated Value: $405,058 - $448,000
Highlights
- Open Floorplan
- Property is near a park
- Traditional Architecture
- Antioch Community High School Rated A-
- Property is adjacent to nature preserve
- Loft
About This Home
As of July 2023Better-than-new in the desirable Clublands of Antioch! 2020 built 3 bed + loft, 2.5 bath plus full unfinished basement. Enter past the quaint porch into the cozy front sitting room, perfect for an office, playroom or to sip your morning coffee. The great room is truly GREAT! Huge all-white kitchen with massive quartz island, tiled backsplash, pantry, stainless steel appliances, range hood, and built-in microwave. Spacious table area, along with ample seating along island bar. The living room features tons of natural light and statement gas fireplace that lights with the flip of a switch. Beautiful luxury vinyl plank flooring throughout main level. Mudroom area and powder room off of the garage for added convenience. Upstairs you'll find a large loft with fun hidden closet behind a bookshelf. The master suite is spacious and includes dual walk-in closets and bathroom with double-sink vanity. Two additional bedrooms plus a hall bath and second floor laundry room complete the upstairs. Basement is unfinished with bathroom rough in -- the possibilities are endless with this bonus space. Don't forget to head out back to one of the LARGEST lots in the neighborhood totaling .36 acres! Fully fenced for your furry friends! Be sure to check out the view from the front of the house before leaving -- peaceful land that will be left undeveloped. The sellers are so sad to leave this dream home, but a new job is taking them out of state. Their loss is your gain. Why wait for new construction and purchase appliances, window treatments and landscaping when you can just move right in to this 3 year old home!
Home Details
Home Type
- Single Family
Est. Annual Taxes
- $1,993
Year Built
- Built in 2020
Lot Details
- 0.36 Acre Lot
- Lot Dimensions are 225x123x130
- Property is adjacent to nature preserve
- Fenced Yard
- Pie Shaped Lot
- Paved or Partially Paved Lot
- Irregular Lot
HOA Fees
- $91 Monthly HOA Fees
Parking
- 2 Car Attached Garage
- Garage Door Opener
- Driveway
- Parking Included in Price
Home Design
- Traditional Architecture
- Asphalt Roof
- Concrete Perimeter Foundation
Interior Spaces
- 2,108 Sq Ft Home
- 2-Story Property
- Open Floorplan
- Historic or Period Millwork
- Gas Log Fireplace
- Window Treatments
- Family Room
- Living Room with Fireplace
- Combination Kitchen and Dining Room
- Loft
- Unfinished Basement
- Basement Fills Entire Space Under The House
- Storm Screens
Kitchen
- Range with Range Hood
- Microwave
- Dishwasher
- Stainless Steel Appliances
- Disposal
Flooring
- Partially Carpeted
- Laminate
- Vinyl
Bedrooms and Bathrooms
- 3 Bedrooms
- 3 Potential Bedrooms
- Walk-In Closet
- Dual Sinks
- Soaking Tub
Laundry
- Laundry Room
- Laundry on upper level
- Dryer
- Washer
Schools
- Oakland Elementary School
- Antioch Upper Grade Middle School
- Antioch Community High School
Utilities
- Forced Air Heating and Cooling System
- Heating System Uses Natural Gas
Additional Features
- Shed
- Property is near a park
Community Details
- Contact Association, Phone Number (847) 484-2118
- Clublands Antioch Subdivision
- Property managed by Foster Premier
Listing and Financial Details
- Homeowner Tax Exemptions
- Other Tax Exemptions
Ownership History
Purchase Details
Home Financials for this Owner
Home Financials are based on the most recent Mortgage that was taken out on this home.Purchase Details
Home Financials for this Owner
Home Financials are based on the most recent Mortgage that was taken out on this home.Purchase Details
Purchase Details
Similar Homes in Antioch, IL
Home Values in the Area
Average Home Value in this Area
Purchase History
| Date | Buyer | Sale Price | Title Company |
|---|---|---|---|
| Hombaker Stephan Kurt | $376,000 | Chicago Title | |
| Softy Douglas Adam | $329,000 | Nvr Title Agency | |
| Nvr Inc | $45,000 | Nvr Title Agency Llc | |
| Bmb Associates I Llc | -- | None Available |
Mortgage History
| Date | Status | Borrower | Loan Amount |
|---|---|---|---|
| Previous Owner | Hombaker Stephan Kurt | $300,800 | |
| Previous Owner | Softy Douglas Adam | $336,081 | |
| Previous Owner | Bmb Associates I Llc | $306,650 | |
| Previous Owner | Bmb Associates I Llc | $200,000 |
Property History
| Date | Event | Price | Change | Sq Ft Price |
|---|---|---|---|---|
| 07/20/2023 07/20/23 | Sold | $376,000 | +0.3% | $178 / Sq Ft |
| 06/19/2023 06/19/23 | Pending | -- | -- | -- |
| 06/13/2023 06/13/23 | For Sale | $375,000 | -- | $178 / Sq Ft |
Tax History Compared to Growth
Tax History
| Year | Tax Paid | Tax Assessment Tax Assessment Total Assessment is a certain percentage of the fair market value that is determined by local assessors to be the total taxable value of land and additions on the property. | Land | Improvement |
|---|---|---|---|---|
| 2024 | $7,536 | $128,993 | $16,946 | $112,047 |
| 2023 | $1,993 | $115,503 | $15,174 | $100,329 |
| 2022 | $1,993 | $110,317 | $13,213 | $97,104 |
| 2021 | $2,047 | $102,936 | $12,329 | $90,607 |
| 2020 | $2,408 | $3,184 | $3,184 | $0 |
| 2019 | $2,413 | $3,045 | $3,045 | $0 |
| 2018 | $2,400 | $3,112 | $3,112 | $0 |
| 2017 | $2,382 | $2,962 | $2,962 | $0 |
| 2016 | $2,344 | $2,859 | $2,859 | $0 |
| 2015 | $350 | $2,786 | $2,786 | $0 |
| 2014 | $321 | $2,768 | $2,768 | $0 |
| 2012 | $297 | $2,768 | $2,768 | $0 |
Agents Affiliated with this Home
-
Jamie Decker

Seller's Agent in 2023
Jamie Decker
eXp Realty
(815) 353-0343
4 in this area
178 Total Sales
-
Carolyn Seketa
C
Buyer's Agent in 2023
Carolyn Seketa
Baird Warner
1 in this area
7 Total Sales
Map
Source: Midwest Real Estate Data (MRED)
MLS Number: 11789757
APN: 02-23-108-001
- 1829 Overview Cir
- 1840 Tall Oaks Dr
- 39930 Savage Rd
- 1218 White Lake Dr
- 1655 Vista Lake Dr
- 978 Forest View Way
- 882 Sterling Heights Dr
- 848 Timber Lake Dr
- 1702 Centennial Dr
- 1082 Holly Dr
- 1214 Jerome Ct
- 1200 Jerome Ct
- 812 Auburn Ln
- 1256 Bradford Ln
- 1460 Eagle Ridge Dr
- 1896 E Vista Terrace
- 1276 Sandy Dr
- 1136 Goldfinch Ln
- 1430 Mcclellan Ct
- 19660 W Pedersen Dr S
- 1783 Overview Cir
- 1787 Overview Cir
- 1794 Tall Oaks Dr
- 1798 Tall Oaks Dr
- 1791 Overview Cir
- 1802 Tall Oaks Dr
- 1795 Overview Cir
- 1806 Tall Oaks Dr
- 1780 Overview Cir
- 1810 Tall Oaks Dr
- 1799 Overview Cir
- 1120 Tall Oaks Dr
- 1778 Overview Cir
- 1793 Tall Oaks Dr
- 1797 Tall Oaks Dr
- 1801 Tall Oaks Dr
- 1801 Overview Cir
- 1805 Tall Oaks Dr
- 1785 Tall Oaks Dr
- 1782 Tall Oaks Dr
