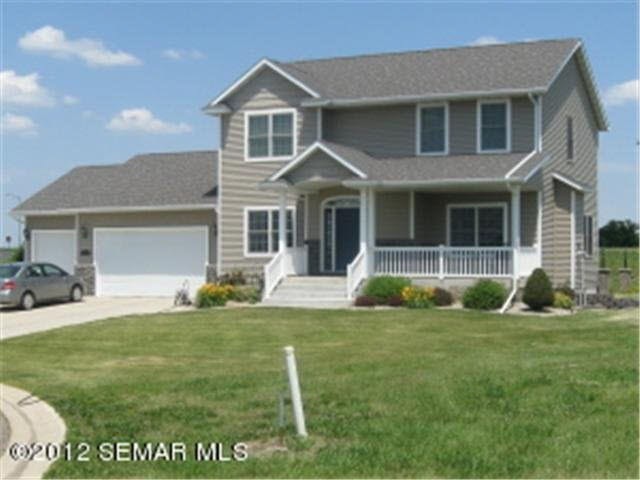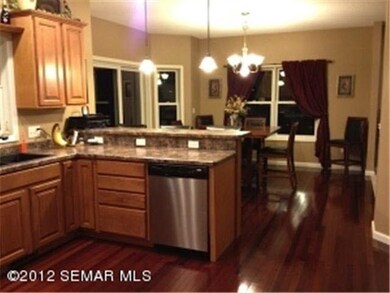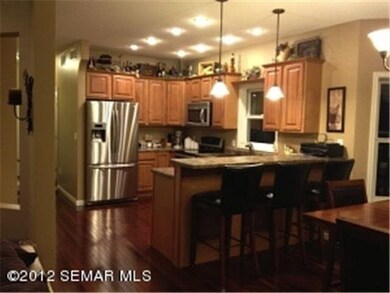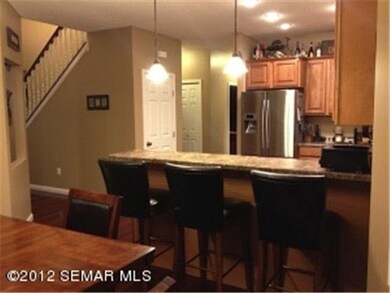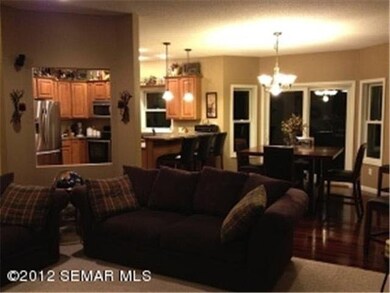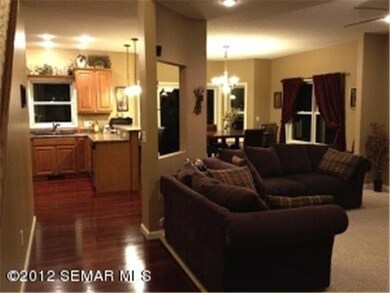
1783 Pride Ln Albert Lea, MN 56007
Highlights
- 3 Car Attached Garage
- Walk-In Closet
- Forced Air Heating and Cooling System
- Eat-In Kitchen
- Tile Flooring
- Combination Kitchen and Dining Room
About This Home
As of October 2021Beautiful 5 bedroom 3.5 bath home. Royal Brazilian cherry hardwood flooring in kitchen and dining room area. Large Master bedroom with walk in closet and separate bath & shower in Master bath. Lower level completely finished. Open patio in the back.
Last Agent to Sell the Property
Greg Moen
RE/MAX Properties Listed on: 06/08/2012
Last Buyer's Agent
Greg Moen
RE/MAX Properties Listed on: 06/08/2012
Home Details
Home Type
- Single Family
Est. Annual Taxes
- $6,560
Year Built
- 2006
Lot Details
- 0.37 Acre Lot
- Lot Dimensions are 141x48x161x108x52
Home Design
- Poured Concrete
- Frame Construction
- Vinyl Siding
- Stone Exterior Construction
Interior Spaces
- 2-Story Property
- Ceiling Fan
- Gas Fireplace
- Combination Kitchen and Dining Room
- Tile Flooring
- Eat-In Kitchen
- Washer and Dryer Hookup
Bedrooms and Bathrooms
- 5 Bedrooms
- Walk-In Closet
Finished Basement
- Basement Fills Entire Space Under The House
- Sump Pump
- Basement Window Egress
Parking
- 3 Car Attached Garage
- Driveway
Utilities
- Forced Air Heating and Cooling System
- High Speed Internet
Listing and Financial Details
- Assessor Parcel Number 344130370
Ownership History
Purchase Details
Home Financials for this Owner
Home Financials are based on the most recent Mortgage that was taken out on this home.Purchase Details
Home Financials for this Owner
Home Financials are based on the most recent Mortgage that was taken out on this home.Purchase Details
Home Financials for this Owner
Home Financials are based on the most recent Mortgage that was taken out on this home.Similar Homes in Albert Lea, MN
Home Values in the Area
Average Home Value in this Area
Purchase History
| Date | Type | Sale Price | Title Company |
|---|---|---|---|
| Warranty Deed | $405,000 | None Available | |
| Warranty Deed | -- | Minnesota Secured Title | |
| Warranty Deed | $290,000 | Partners Title | |
| Deed | $390,500 | -- |
Mortgage History
| Date | Status | Loan Amount | Loan Type |
|---|---|---|---|
| Open | $300,000 | New Conventional | |
| Previous Owner | $404,558 | VA | |
| Previous Owner | $139,000 | New Conventional | |
| Previous Owner | $217,500 | New Conventional | |
| Previous Owner | $275,332 | New Conventional | |
| Previous Owner | $256,500 | Stand Alone Refi Refinance Of Original Loan | |
| Previous Owner | $264,000 | No Value Available | |
| Previous Owner | $0 | No Value Available | |
| Closed | $389,500 | No Value Available |
Property History
| Date | Event | Price | Change | Sq Ft Price |
|---|---|---|---|---|
| 10/04/2021 10/04/21 | Sold | $405,000 | +1.5% | $133 / Sq Ft |
| 09/03/2021 09/03/21 | Pending | -- | -- | -- |
| 08/31/2021 08/31/21 | For Sale | $399,000 | +47.8% | $131 / Sq Ft |
| 12/06/2013 12/06/13 | Sold | $270,000 | -11.4% | $84 / Sq Ft |
| 11/12/2013 11/12/13 | Pending | -- | -- | -- |
| 06/08/2012 06/08/12 | For Sale | $304,900 | -- | $95 / Sq Ft |
Tax History Compared to Growth
Tax History
| Year | Tax Paid | Tax Assessment Tax Assessment Total Assessment is a certain percentage of the fair market value that is determined by local assessors to be the total taxable value of land and additions on the property. | Land | Improvement |
|---|---|---|---|---|
| 2025 | $6,560 | $440,600 | $37,900 | $402,700 |
| 2024 | $6,270 | $429,200 | $37,900 | $391,300 |
| 2023 | $5,750 | $415,700 | $37,900 | $377,800 |
| 2022 | $5,456 | $383,200 | $37,900 | $345,300 |
| 2021 | $5,250 | $315,100 | $37,900 | $277,200 |
| 2020 | $5,288 | $304,400 | $33,200 | $271,200 |
| 2019 | $4,778 | $279,800 | $33,200 | $246,600 |
| 2018 | $4,818 | $0 | $0 | $0 |
| 2016 | $4,630 | $0 | $0 | $0 |
| 2015 | $4,520 | $0 | $0 | $0 |
| 2014 | $4,466 | $0 | $0 | $0 |
| 2012 | $4,506 | $0 | $0 | $0 |
Agents Affiliated with this Home
-

Seller's Agent in 2021
Dennis Terrell
RE/MAX
(507) 340-4562
1 in this area
179 Total Sales
-
N
Buyer's Agent in 2021
Non Member
Non-Member
-
G
Seller's Agent in 2013
Greg Moen
RE/MAX
Map
Source: REALTOR® Association of Southern Minnesota
MLS Number: 4327645
APN: 34.413.0370
- 2111 Paradise Rd
- 2071 Paradise Rd
- 2120 Paradise Rd
- 2081 Paradise Rd
- 2106 Paradise Rd
- 1018 Crestview Rd
- 1613 Bunker Hill Rd
- 702 Hills Ln
- 1204 Garfield Ave
- 1302 Levison St
- 2010 Highland Ave
- xxx Hi Tec Ave
- 507 Hills Ln
- 1009 Columbus Ave
- XXXX Bridge Ave N
- 2017 Highland Ave
- 1911 Johnson St
- 1916 E Main St
- 2161 Highland Ave
- 1009 Saint Jacob Ave
