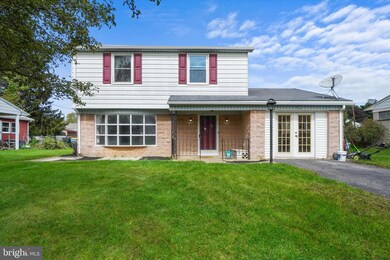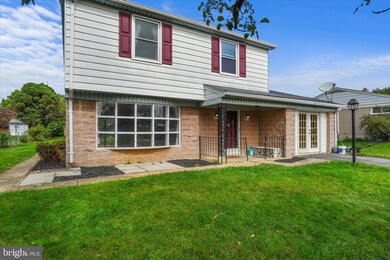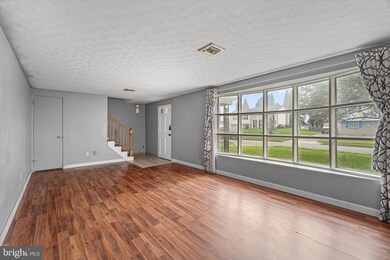
1783 Sagamore Dr York, PA 17406
Springettsbury Township NeighborhoodHighlights
- Colonial Architecture
- No HOA
- Forced Air Heating and Cooling System
- Central York High School Rated A-
About This Home
As of December 2023Bathroom is being updated in the next 2 weeks. Move in Ready! Brand new kitchen with New Cabinets, Appliances and Granite Countertops. New paint in almost every room. The original Garage was turned into a Family room for extra activity space. Nice outdoor patio space great for entertaining. Convenient location a short distance from Route 83 and Route 30. Come make this house a Home.
Last Agent to Sell the Property
Fathom Realty MD, LLC License #wvs230302718 Listed on: 09/28/2023

Home Details
Home Type
- Single Family
Est. Annual Taxes
- $3,667
Year Built
- Built in 1958
Lot Details
- 10,123 Sq Ft Lot
Home Design
- Colonial Architecture
- Slab Foundation
- Frame Construction
- Masonry
Interior Spaces
- 1,807 Sq Ft Home
- Property has 2 Levels
Bedrooms and Bathrooms
- 3 Bedrooms
Parking
- Driveway
- On-Street Parking
Utilities
- Forced Air Heating and Cooling System
- Natural Gas Water Heater
Community Details
- No Home Owners Association
- North Hills Subdivision
Listing and Financial Details
- Tax Lot 0072
- Assessor Parcel Number 46-000-16-0072-00-00000
Ownership History
Purchase Details
Home Financials for this Owner
Home Financials are based on the most recent Mortgage that was taken out on this home.Purchase Details
Home Financials for this Owner
Home Financials are based on the most recent Mortgage that was taken out on this home.Purchase Details
Home Financials for this Owner
Home Financials are based on the most recent Mortgage that was taken out on this home.Purchase Details
Similar Homes in York, PA
Home Values in the Area
Average Home Value in this Area
Purchase History
| Date | Type | Sale Price | Title Company |
|---|---|---|---|
| Deed | $239,900 | None Listed On Document | |
| Deed | $187,000 | None Available | |
| Warranty Deed | $124,900 | -- | |
| Quit Claim Deed | -- | -- |
Mortgage History
| Date | Status | Loan Amount | Loan Type |
|---|---|---|---|
| Open | $235,554 | FHA | |
| Previous Owner | $168,300 | New Conventional | |
| Previous Owner | $59,000 | Credit Line Revolving | |
| Previous Owner | $19,850 | Unknown | |
| Previous Owner | $20,000 | Unknown | |
| Previous Owner | $118,655 | Purchase Money Mortgage |
Property History
| Date | Event | Price | Change | Sq Ft Price |
|---|---|---|---|---|
| 12/01/2023 12/01/23 | Sold | $239,900 | 0.0% | $133 / Sq Ft |
| 10/16/2023 10/16/23 | Price Changed | $239,900 | -4.0% | $133 / Sq Ft |
| 09/28/2023 09/28/23 | For Sale | $249,900 | +33.6% | $138 / Sq Ft |
| 04/15/2021 04/15/21 | Sold | $187,000 | -4.1% | $103 / Sq Ft |
| 03/21/2021 03/21/21 | Pending | -- | -- | -- |
| 03/19/2021 03/19/21 | For Sale | $195,000 | 0.0% | $108 / Sq Ft |
| 03/14/2021 03/14/21 | Price Changed | $195,000 | -- | $108 / Sq Ft |
Tax History Compared to Growth
Tax History
| Year | Tax Paid | Tax Assessment Tax Assessment Total Assessment is a certain percentage of the fair market value that is determined by local assessors to be the total taxable value of land and additions on the property. | Land | Improvement |
|---|---|---|---|---|
| 2025 | $4,210 | $120,350 | $32,040 | $88,310 |
| 2024 | $3,537 | $120,350 | $32,040 | $88,310 |
| 2023 | $7,472 | $120,350 | $32,040 | $88,310 |
| 2022 | $7,429 | $120,350 | $32,040 | $88,310 |
| 2021 | $7,224 | $120,350 | $32,040 | $88,310 |
| 2020 | $7,053 | $120,350 | $32,040 | $88,310 |
| 2019 | $3,301 | $120,350 | $32,040 | $88,310 |
| 2018 | $3,231 | $120,350 | $32,040 | $88,310 |
| 2017 | $3,107 | $120,350 | $32,040 | $88,310 |
| 2016 | $0 | $120,350 | $32,040 | $88,310 |
| 2015 | -- | $120,350 | $32,040 | $88,310 |
| 2014 | -- | $120,350 | $32,040 | $88,310 |
Agents Affiliated with this Home
-
Meaghan Freels
M
Seller's Agent in 2023
Meaghan Freels
Fathom Realty
(240) 549-4100
1 in this area
39 Total Sales
-
Kevin Cartwright

Buyer's Agent in 2023
Kevin Cartwright
Inch & Co. Real Estate, LLC
(717) 817-4490
6 in this area
116 Total Sales
-
K
Seller's Agent in 2021
Khoa Tran
Country Home Real Estate
-
Gina Baum

Buyer's Agent in 2021
Gina Baum
Howard Hanna
(443) 253-8322
5 in this area
359 Total Sales
Map
Source: Bright MLS
MLS Number: PAYK2049582
APN: 46-000-16-0072.00-00000
- 2215 Dixie Dr
- 42 N Russell St
- 1130 Whiteford Rd
- 0 Whiteford Rd Unit PAYK2074744
- 1519 E Philadelphia St
- 1111 Arthur St
- 29 S Rockburn St
- 2213 Eastern Blvd
- 725 Mount Herman Blvd
- 250 S Findlay St
- 1150 Kalreda Rd
- 108 N Hartman St
- 2123 N Sherman St
- 1053 Hay St
- 1151 E King St
- 1014 E Philadelphia St
- 1447 4th Ave
- 510 S Kershaw St
- 1407 4th Ave
- 1102 E Poplar St






