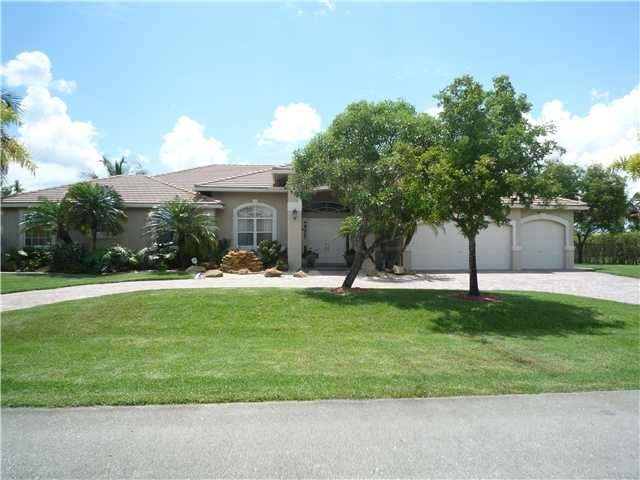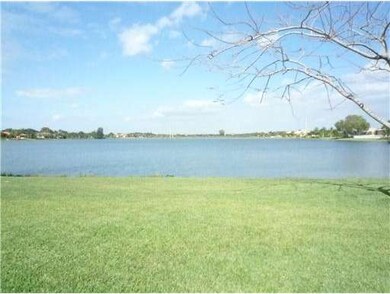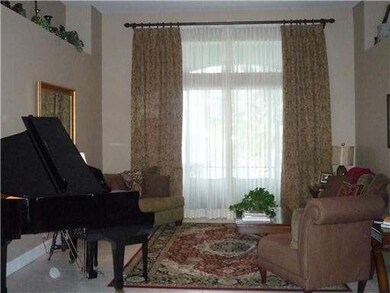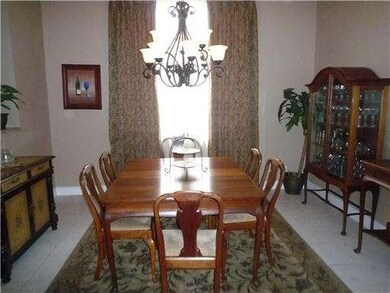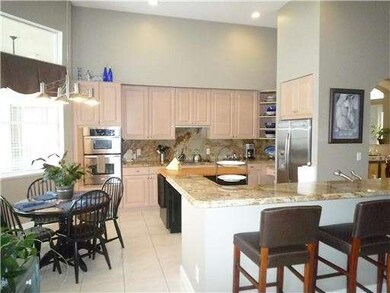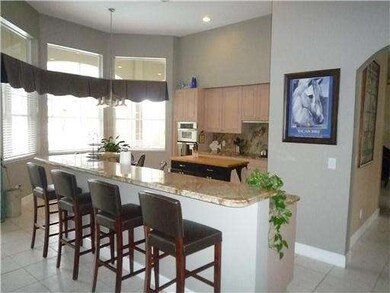
1783 SW 148th Ave Davie, FL 33325
Oak Hill Village NeighborhoodHighlights
- Lake Front
- In Ground Pool
- Recreation Room
- Country Isles Elementary School Rated A-
- Sitting Area In Primary Bedroom
- Jettted Tub and Separate Shower in Primary Bathroom
About This Home
As of May 2020HAVE IT ALL IN THIS AMAZING HOME W/ BREATHTAKING LAKE VIEWS AND BUILDER'S ACRE. CIRCULAR DRIVEWAY W/ LUSH LANDSCAPING & FOUNTAIN AT ENTRANCE. GOURMET KITCHEN W/ WOOD CABINETS, GRANITE COUNTERS & BACKSPLASH, S/S APPLIANCES, BUILT IN MICRO & OVEN, WINE COOL ER, CENTER ISLAND W/ BUTCHER BLOCK, LOTS OF CABINET SPACE. NEW CARPET IN ALL BEDROOMS, NEW A/C UNITS, CUSTOM DRAPES,FRESH NEUTRAL PAINT INSIDE & OUT, OUTDOOR SPEAKERS TO RELAX BY THE POOL. TRUE PRIDE OF OWNERSHIP IS EVERYWHERE. MUST SEE THIS GREAT DEAL!
Last Agent to Sell the Property
Adrian Valdes
MMLS Assoc.-Inactive Member License #3057226 Listed on: 04/18/2012

Last Buyer's Agent
Kami Floyd
PFLUM Properties License #3250349
Home Details
Home Type
- Single Family
Est. Annual Taxes
- $10,136
Year Built
- Built in 1999
Lot Details
- 0.81 Acre Lot
- Lot Dimensions are 167x167
- Lake Front
- East Facing Home
- Fenced
- Oversized Lot
HOA Fees
- $80 Monthly HOA Fees
Parking
- 3 Car Attached Garage
- Automatic Garage Door Opener
- Circular Driveway
- Paver Block
- Open Parking
Property Views
- Lake
- Pool
Home Design
- Substantially Remodeled
- Slab Foundation
- Flat Tile Roof
- Concrete Block And Stucco Construction
Interior Spaces
- 3,132 Sq Ft Home
- 1-Story Property
- Central Vacuum
- Ceiling Fan
- Blinds
- Bay Window
- Arched Windows
- Entrance Foyer
- Family Room
- Formal Dining Room
- Recreation Room
- Sun or Florida Room
- Fire and Smoke Detector
- Attic
Kitchen
- Eat-In Kitchen
- Built-In Self-Cleaning Oven
- Electric Range
- Microwave
- Ice Maker
- Dishwasher
- Cooking Island
- Snack Bar or Counter
- Disposal
Flooring
- Carpet
- Tile
Bedrooms and Bathrooms
- 4 Bedrooms
- Sitting Area In Primary Bedroom
- Split Bedroom Floorplan
- Closet Cabinetry
- 3 Full Bathrooms
- Bidet
- Dual Sinks
- Jettted Tub and Separate Shower in Primary Bathroom
Laundry
- Laundry in Utility Room
- Dryer
- Washer
- Laundry Tub
Pool
- In Ground Pool
- Pool Bathroom
- Free Form Pool
Outdoor Features
- Access To Lake
- Exterior Lighting
- Outdoor Grill
Schools
- Country Isles Elementary School
- Indian Ridge Middle School
- Western High School
Utilities
- Zoned Heating and Cooling
- Underground Utilities
- Electric Water Heater
- Septic Tank
Community Details
- Vista Lakes 152 38 B,Vista Lakes Subdivision, Aberdeen Ii Floorplan
- The community has rules related to no trucks or trailers
Listing and Financial Details
- Assessor Parcel Number 504016030170
Ownership History
Purchase Details
Purchase Details
Home Financials for this Owner
Home Financials are based on the most recent Mortgage that was taken out on this home.Purchase Details
Home Financials for this Owner
Home Financials are based on the most recent Mortgage that was taken out on this home.Purchase Details
Home Financials for this Owner
Home Financials are based on the most recent Mortgage that was taken out on this home.Purchase Details
Purchase Details
Home Financials for this Owner
Home Financials are based on the most recent Mortgage that was taken out on this home.Similar Homes in the area
Home Values in the Area
Average Home Value in this Area
Purchase History
| Date | Type | Sale Price | Title Company |
|---|---|---|---|
| Quit Claim Deed | -- | -- | |
| Warranty Deed | $765,000 | Attorney | |
| Warranty Deed | $590,000 | Tlc Title Company Of Fl Inc | |
| Warranty Deed | $565,000 | Union Title Services Inc | |
| Warranty Deed | $403,900 | -- | |
| Personal Reps Deed | $900,000 | -- |
Mortgage History
| Date | Status | Loan Amount | Loan Type |
|---|---|---|---|
| Previous Owner | $550,010 | VA | |
| Previous Owner | $417,000 | Purchase Money Mortgage | |
| Previous Owner | $315,000 | Unknown | |
| Previous Owner | $600,000 | No Value Available |
Property History
| Date | Event | Price | Change | Sq Ft Price |
|---|---|---|---|---|
| 05/01/2020 05/01/20 | Sold | $765,000 | -3.0% | $251 / Sq Ft |
| 04/01/2020 04/01/20 | Pending | -- | -- | -- |
| 01/03/2020 01/03/20 | For Sale | $789,000 | +33.7% | $259 / Sq Ft |
| 07/25/2012 07/25/12 | Sold | $590,000 | 0.0% | $188 / Sq Ft |
| 06/09/2012 06/09/12 | Pending | -- | -- | -- |
| 04/17/2012 04/17/12 | For Sale | $590,000 | -- | $188 / Sq Ft |
Tax History Compared to Growth
Tax History
| Year | Tax Paid | Tax Assessment Tax Assessment Total Assessment is a certain percentage of the fair market value that is determined by local assessors to be the total taxable value of land and additions on the property. | Land | Improvement |
|---|---|---|---|---|
| 2025 | $15,763 | $813,300 | -- | -- |
| 2024 | $15,501 | $790,380 | -- | -- |
| 2023 | $15,501 | $767,360 | $0 | $0 |
| 2022 | $14,675 | $745,010 | $0 | $0 |
| 2021 | $14,188 | $719,840 | $0 | $0 |
| 2020 | $12,059 | $612,520 | $0 | $0 |
| 2019 | $11,777 | $598,750 | $0 | $0 |
| 2018 | $11,403 | $587,590 | $0 | $0 |
| 2017 | $11,219 | $575,510 | $0 | $0 |
| 2016 | $11,148 | $563,680 | $0 | $0 |
| 2015 | $11,641 | $570,980 | $0 | $0 |
| 2014 | $11,775 | $566,450 | $0 | $0 |
| 2013 | -- | $558,080 | $124,080 | $434,000 |
Agents Affiliated with this Home
-
Kami Floyd
K
Seller's Agent in 2020
Kami Floyd
PFLUM Properties
(954) 214-4185
6 Total Sales
-
A
Seller's Agent in 2012
Adrian Valdes
MMLS Assoc.-Inactive Member
Map
Source: MIAMI REALTORS® MLS
MLS Number: A1630178
APN: 50-40-16-03-0170
- 14755 SW 18th Ct
- 1602 SW 150th Terrace
- 14551 SW 17th Ct
- 14851 SW 21st St
- 1483 SW 150th Terrace
- 14463 SW 16th Ct
- 2000 Villa Bello Way
- 14291 SW 21st St
- 15546 SW 17th St
- 14660 Highland Springs Ct
- 14051 SW 15th Ct
- 1341 SW 151st Way
- 14610 Madison Place
- 1325 SW 151st Way
- 931 SW 150th Ave
- 15852 SW 15th St
- 1031 Amherst Ave
- 14231 Harpers Ferry St
- 14209 SW 26th St
- 940 Blue Ridge Way
