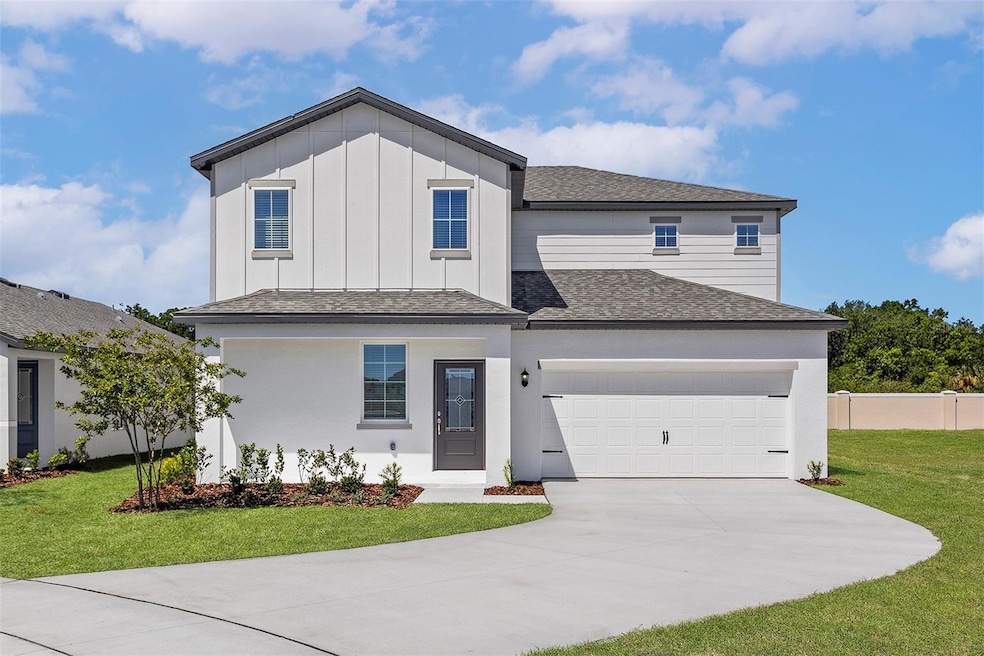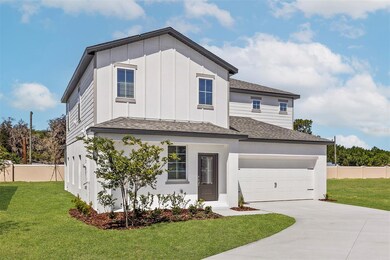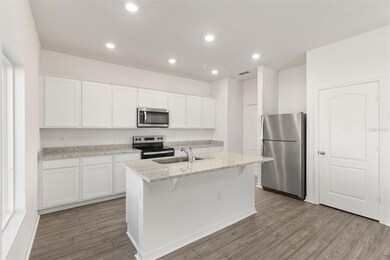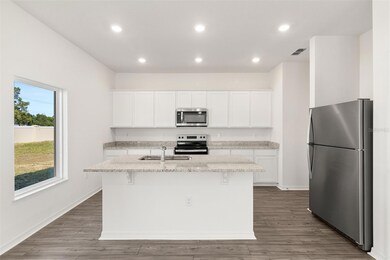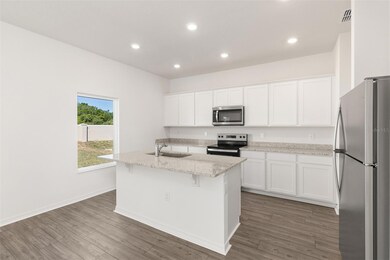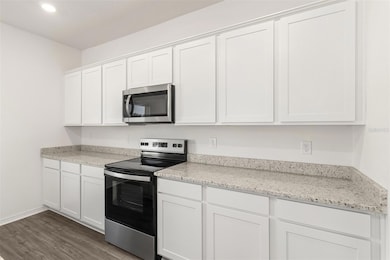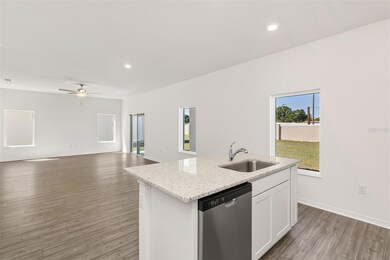1783 White Elephant Loop Winter Haven, FL 33884
Cypress Gardens NeighborhoodEstimated payment $2,217/month
Highlights
- Access To Chain Of Lakes
- Open Floorplan
- Main Floor Primary Bedroom
- New Construction
- Traditional Architecture
- Corner Lot
About This Home
Welcome to the Spring model in Peach Crossings, a spacious five-bedroom, three-bathroom, two-story home situated on a desirable corner lot with no rear neighbors, offering extra privacy and an open feel.
As you step inside, a long and inviting foyer welcomes you into the home. The first floor boasts a bright and open family room, perfect for gathering, along with a modern kitchen featuring a large island, breakfast bar, and brand-new Whirlpool appliances. A guest bedroom and a full bathroom on the main level provide a comfortable space for visitors or a private home office.
Upstairs, the master retreat offers plenty of space for a king-sized bed, a dresser, and even a cozy reading nook. The en-suite bathroom includes a dual sink vanity, a linen closet for added organization, and a spacious walk-in closet for all your storage needs.
The four additional bedrooms are generously sized, allowing everyone their own private space. These rooms can also be used as a home office, playroom, or hobby room to suit your lifestyle. With three full bathrooms, mornings run smoothly without congestion.
A large upstairs laundry room with ample storage and a dedicated closet adds to the home’s convenience.
Step outside and enjoy the covered back patio and covered front porch, perfect for relaxing or entertaining outdoors.
Located in the highly sought-after Peach Crossings community, this home offers easy access to top-rated Polk County schools, shopping, dining, and local attractions.
With all upgrades included, this home is move-in ready! Schedule your private showing today!
Listing Agent
Gayle Van Wagenen
LGI REALTY- FLORIDA, LLC Brokerage Phone: 904-449-3938 License #3075192 Listed on: 03/22/2025
Home Details
Home Type
- Single Family
Year Built
- Built in 2025 | New Construction
Lot Details
- 5,500 Sq Ft Lot
- Southeast Facing Home
- Mature Landscaping
- Corner Lot
- Irrigation Equipment
- Landscaped with Trees
- Property is zoned PUD
HOA Fees
- $95 Monthly HOA Fees
Parking
- 2 Car Attached Garage
- Garage Door Opener
- Driveway
Home Design
- Traditional Architecture
- Slab Foundation
- Shingle Roof
- Concrete Siding
- Block Exterior
- Stucco
Interior Spaces
- 2,244 Sq Ft Home
- 2-Story Property
- Open Floorplan
- High Ceiling
- Ceiling Fan
- Double Pane Windows
- ENERGY STAR Qualified Windows with Low Emissivity
- Blinds
- Sliding Doors
- Family Room Off Kitchen
- Combination Dining and Living Room
- Inside Utility
Kitchen
- Range
- Microwave
- Ice Maker
- Dishwasher
- Stone Countertops
- Solid Wood Cabinet
- Disposal
Flooring
- Carpet
- Luxury Vinyl Tile
Bedrooms and Bathrooms
- 5 Bedrooms
- Primary Bedroom on Main
- Walk-In Closet
- 3 Full Bathrooms
- Shower Only
Laundry
- Laundry Room
- Laundry on upper level
- Washer and Electric Dryer Hookup
Home Security
- Fire and Smoke Detector
- Pest Guard System
Outdoor Features
- Access To Chain Of Lakes
- Covered Patio or Porch
- Exterior Lighting
Schools
- Pinewood Elementary School
- Denison Middle School
- Lake Region High School
Utilities
- Central Heating and Cooling System
- Heat Pump System
- Vented Exhaust Fan
- Thermostat
- Underground Utilities
- Electric Water Heater
- High Speed Internet
- Phone Available
- Cable TV Available
Listing and Financial Details
- Home warranty included in the sale of the property
- Visit Down Payment Resource Website
- Tax Lot 29
- Assessor Parcel Number 26-29-16-689010-000290
Community Details
Overview
- Melrose Management Association
- Built by LGI Homes Florida – LLC
- Peach Crossings Subdivision, Spring Floorplan
Amenities
- Community Mailbox
Recreation
- Community Playground
- Park
Map
Home Values in the Area
Average Home Value in this Area
Tax History
| Year | Tax Paid | Tax Assessment Tax Assessment Total Assessment is a certain percentage of the fair market value that is determined by local assessors to be the total taxable value of land and additions on the property. | Land | Improvement |
|---|---|---|---|---|
| 2025 | $208 | $40,000 | $40,000 | -- |
| 2024 | -- | $10,928 | $10,928 | -- |
| 2023 | -- | -- | -- | -- |
Property History
| Date | Event | Price | List to Sale | Price per Sq Ft |
|---|---|---|---|---|
| 10/02/2025 10/02/25 | Price Changed | $409,900 | +1.0% | $183 / Sq Ft |
| 09/26/2025 09/26/25 | For Sale | $405,900 | 0.0% | $181 / Sq Ft |
| 08/30/2025 08/30/25 | Pending | -- | -- | -- |
| 07/02/2025 07/02/25 | Price Changed | $405,900 | -3.6% | $181 / Sq Ft |
| 06/20/2025 06/20/25 | For Sale | $420,900 | 0.0% | $188 / Sq Ft |
| 06/02/2025 06/02/25 | Pending | -- | -- | -- |
| 04/03/2025 04/03/25 | Price Changed | $420,900 | +1.2% | $188 / Sq Ft |
| 03/22/2025 03/22/25 | For Sale | $415,900 | -- | $185 / Sq Ft |
Source: Stellar MLS
MLS Number: TB8364963
APN: 26-29-16-689010-000290
- 1787 White Elephant Loop
- 1782 White Elephant Loop
- 1799 White Elephant Loop
- 1798 White Elephant Loop
- 1802 White Elephant Loop
- 1633 Nantucket Way
- 1645 Siesta Way
- 913 Eagle Rock Terrace
- 340 Vail Dr
- 563 Eagle Landing Blvd
- 0 Vail Dr
- 718 Eagle Landing Blvd
- 1 Lake Eloise Ln
- 140 Solis Dr
- 5543 Taverna
- 1051 Macon Rd
- 455 Majestic Gardens Blvd
- 512 Majestic Gardens Blvd
- 1122 Brimstone Cir
- 199 Sweet Cir
- 1204 Golden Eagle Ln
- 1128 Eagle Claw Ln
- 210 Sweet Cir
- 3824 Gaines Dr
- 5465 San Pietro Dr
- 1676 Hummingbird Rd
- 6428 Domizio Dr
- 6424 Domizio Dr
- 6412 Domizio Dr
- 6408 Domizio Dr
- 1517 Majestic Ln
- 4094 Giorgio Dr
- 540 Honey Bell Rd
- 820 Sun Burst Rd
- 530 Squires Grove Dr
- 3063 Laurel Oak Ln
- 1424 Feather Ln
- 1735 Carnostie Rd
- 1501 Leamington Ln
- 2016 Carnostie Rd
Ask me questions while you tour the home.
