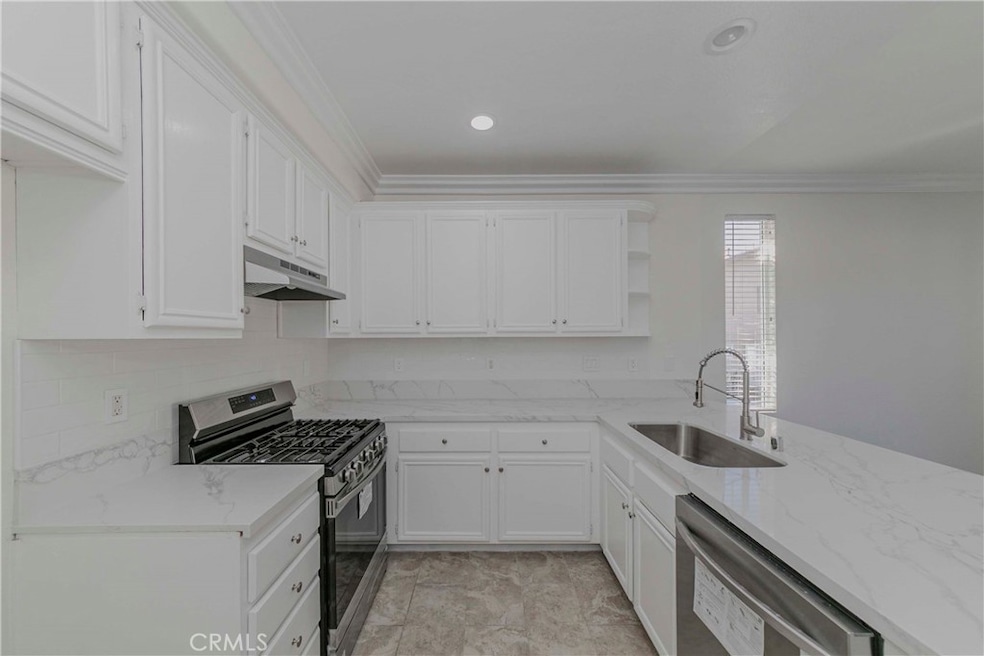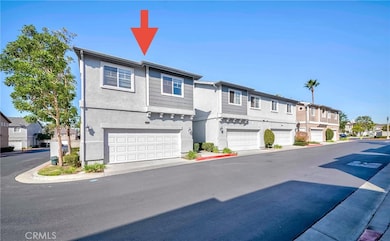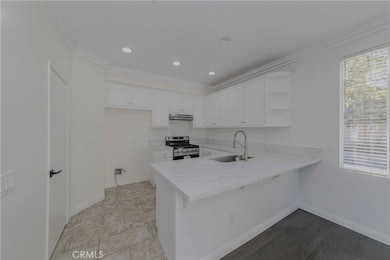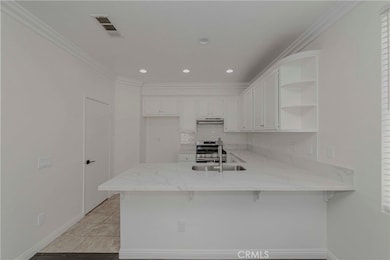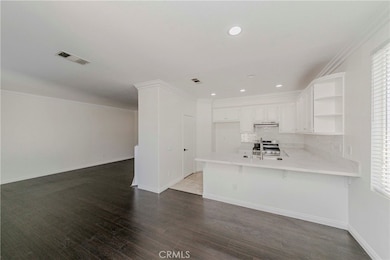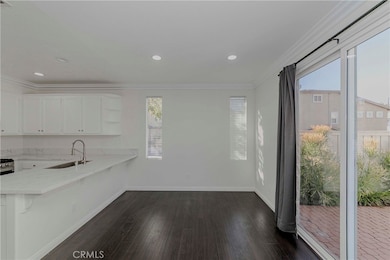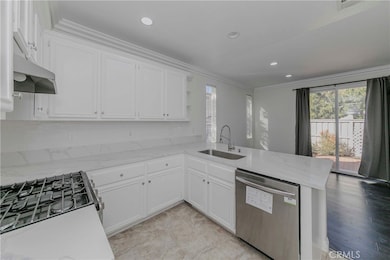17831 Hazelwood Ct Unit 40 Carson, CA 90746
Highlights
- 24-Hour Security
- Gated Community
- Open Floorplan
- Spa
- 0.78 Acre Lot
- Clubhouse
About This Home
Welcome to this stunning 4-bedroom, 2.5-bath townhome located in the highly sought-after gated community of Dominguez Hills Village. Boasting 1,831 SqFt of comfortable living space, this beautifully maintained home features a master suite with dual vanities, a soaking tub, separate walk-in shower, and an walk-in closet. Fresh interior paint. The remodeled kitchen showcases elegant quartz countertops, Brand new gas range, dishwasher and flows seamlessly into the dining area, which opens to a well-kept private backyard—perfect for entertaining or relaxing outdoors.
Central A/C & heating system. Individual laundry room on the main level, and a direct-access 2-car garage. Designed with both comfort and functionality in mind, this home offers everything you need for modern living.
Enjoy resort-style amenities within the community: 5 lush parks, tennis and basketball courts, a heated swimming pool, clubhouse, fully equipped fitness center, and security guard on 24hours stay at the gated entrance. Conveniently located near major freeways (91, 405, and 110), shopping, and dining.
Washer & Dryer included without warranty.
Don’t miss this rare opportunity to own a home in one of Carson’s most desirable neighborhoods—Dominguez Hills Village!
Listing Agent
Century 21 Coastal Properties Brokerage Phone: 310-483-3933 License #01014460 Listed on: 10/18/2025

Condo Details
Home Type
- Condominium
Est. Annual Taxes
- $6,477
Year Built
- Built in 2003
Parking
- 2 Car Direct Access Garage
- Parking Available
- Side by Side Parking
- Single Garage Door
Home Design
- Entry on the 1st floor
Interior Spaces
- 1,831 Sq Ft Home
- 2-Story Property
- Open Floorplan
- Blinds
- Living Room with Fireplace
- Neighborhood Views
Kitchen
- Eat-In Kitchen
- Breakfast Bar
- Walk-In Pantry
- Gas Oven
- Gas Range
- Range Hood
- Quartz Countertops
- Disposal
Flooring
- Laminate
- Tile
Bedrooms and Bathrooms
- 4 Bedrooms
- All Upper Level Bedrooms
- Walk-In Closet
- Dual Vanity Sinks in Primary Bathroom
- Soaking Tub
- Walk-in Shower
- Closet In Bathroom
Laundry
- Laundry Room
- Dryer
- Washer
Home Security
Outdoor Features
- Spa
- Patio
- Exterior Lighting
- Rear Porch
Additional Features
- 1 Common Wall
- Central Heating and Cooling System
Listing and Financial Details
- Security Deposit $4,300
- Rent includes association dues
- 12-Month Minimum Lease Term
- Available 10/18/25
- Tax Lot 1
- Tax Tract Number 53596
- Assessor Parcel Number 7319038105
Community Details
Overview
- Property has a Home Owners Association
- $100 HOA Transfer Fee
- 574 Units
Amenities
- Clubhouse
Recreation
- Tennis Courts
- Sport Court
- Community Pool
- Community Spa
Pet Policy
- Limit on the number of pets
- Pet Size Limit
- Pet Deposit $300
Security
- 24-Hour Security
- Gated Community
- Carbon Monoxide Detectors
- Fire and Smoke Detector
Map
Source: California Regional Multiple Listing Service (CRMLS)
MLS Number: SB25174385
APN: 7319-038-105
- 17614 Crabapple Way
- 17533 Sagebrush Way
- 17513 Keene Ave
- 17506 Wellfleet Ave
- 17506 Sandlake Ave
- 17700 Avalon Blvd Unit 422
- 17700 Avalon Blvd Unit 387
- 17700 Avalon Blvd Unit 54
- 17700 Avalon Blvd Unit 40
- 17700 S Avalon Blvd Unit 411
- 19012 Tillman Ave
- 19202 Campaign Dr
- 19302 Fariman Dr
- 19008 Hillford Ave
- 1950 W Sycamore Dr
- 143 S Tulip Ave
- 1952 W Sycamore Dr
- 945 W Dahlia St
- 1936 W Sycamore Dr
- 147 S Tulip Ave
- 17636 Cypress Cir
- 1232 Date Palm Dr
- 849 E Victoria St Unit 302
- 19408 Northwood Ave
- 1118 S Exmoor Ave
- 950 E Del Amo Blvd
- 1807 E Calstock St
- 601 W Corregidor St
- 432 W Raymond St Unit Raymond Street duplex
- 515 W Gardena Blvd
- 16201 S Figueroa St
- 311 N Dwight Ave
- 422 W Laurel St Unit A
- 840 W 168th St Unit B
- 1019 W Arbutus St
- 1026 W 168th St Unit 1024
- 1034 168th St W Unit 1034
- 844 W 164th St Unit FL0-ID9402A
- 16126 S Ainsworth St Unit Front B
- 1248 W Cassidy St
