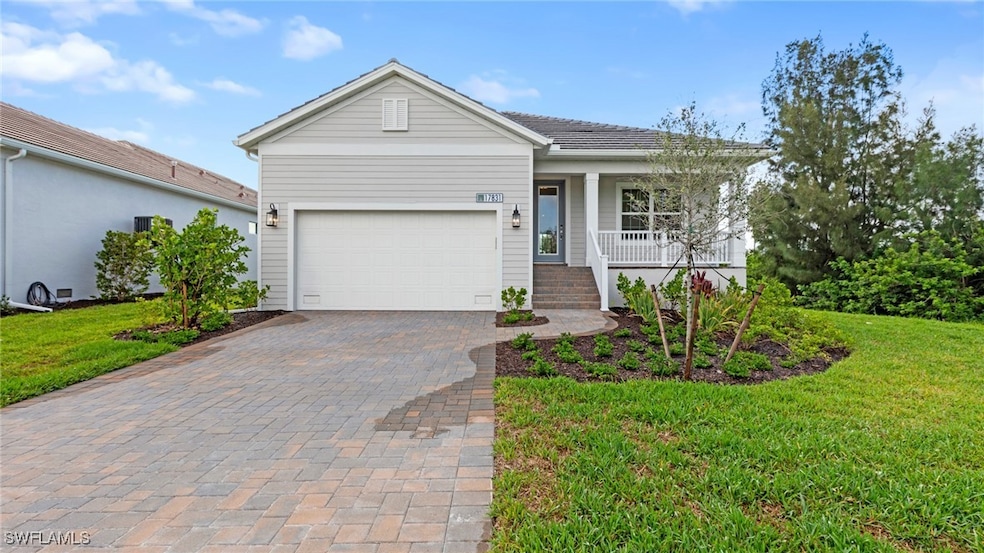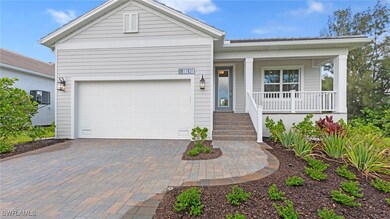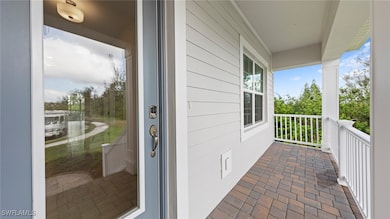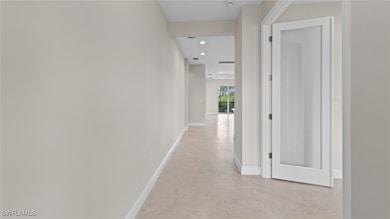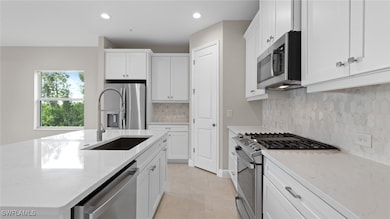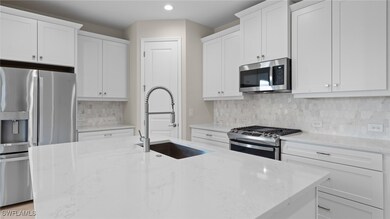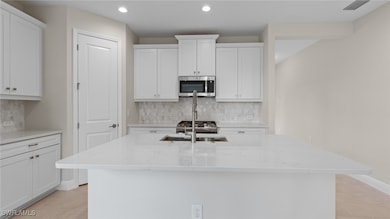
17831 Saddlebunch Key Fort Myers, FL 33908
Estimated payment $3,129/month
Highlights
- New Construction
- Gated Community
- Great Room
- Fort Myers High School Rated A
- Maid or Guest Quarters
- 4-minute walk to Estero Bay Preserve State Park
About This Home
New FRESH SPRING Single Family Home by Neal Communities in Tide Marsh. This single-family home is a 3 bedroom, DEN, 2 bath, 2 car garage home and is estimated to be completed Fall 2024! UPGRADES THROUGHOUT! Gourmet kitchen package, Calacatta Villa quartz counters, upgraded 42" white cabinets, coffered ceiling, stainless steel appliances, upgraded 12x24 tile floors throughout, carpet in the bedrooms, IMPACT WINDOWS/DOORS, 8-ft doors, pre-wired for a pool with a beautiful landscape view. Make your appointment to come see it today! Many benefits to living in this wonderful community is enjoying NATURAL GAS, LOW HOA FEES AND NO CDD FEES! This home is built on lot 62.
Open House Schedule
-
Saturday, July 19, 202510:00 am to 5:00 pm7/19/2025 10:00:00 AM +00:007/19/2025 5:00:00 PM +00:00Add to Calendar
-
Sunday, July 20, 202512:00 to 4:00 pm7/20/2025 12:00:00 PM +00:007/20/2025 4:00:00 PM +00:00Add to Calendar
Home Details
Home Type
- Single Family
Est. Annual Taxes
- $1,693
Year Built
- Built in 2024 | New Construction
Lot Details
- 5,998 Sq Ft Lot
- Lot Dimensions are 120 x 50 x 120 x 50
- West Facing Home
- Rectangular Lot
HOA Fees
- $296 Monthly HOA Fees
Parking
- 2 Car Attached Garage
- Garage Door Opener
Home Design
- Tile Roof
- Stucco
Interior Spaces
- 1,812 Sq Ft Home
- 1-Story Property
- Built-In Features
- Tray Ceiling
- Great Room
- Den
- Screened Porch
- Washer and Dryer Hookup
Kitchen
- Breakfast Area or Nook
- Self-Cleaning Oven
- Gas Cooktop
- Microwave
- Freezer
- Dishwasher
- Disposal
Flooring
- Carpet
- Tile
Bedrooms and Bathrooms
- 3 Bedrooms
- Split Bedroom Floorplan
- Walk-In Closet
- Maid or Guest Quarters
- 2 Full Bathrooms
- Shower Only
- Separate Shower
Home Security
- Home Security System
- Impact Glass
- High Impact Door
- Fire and Smoke Detector
Outdoor Features
- Screened Patio
Schools
- School Choice Elementary And Middle School
- School Choice High School
Utilities
- Central Heating and Cooling System
- Sewer Assessments
Community Details
Overview
- Association fees include irrigation water, ground maintenance, pest control, road maintenance, street lights
- Association Phone (239) 947-4552
- Tide Marsh Subdivision
Security
- Gated Community
Map
Home Values in the Area
Average Home Value in this Area
Tax History
| Year | Tax Paid | Tax Assessment Tax Assessment Total Assessment is a certain percentage of the fair market value that is determined by local assessors to be the total taxable value of land and additions on the property. | Land | Improvement |
|---|---|---|---|---|
| 2024 | $1,693 | $48,954 | -- | -- |
| 2023 | $807 | $44,504 | $0 | $0 |
| 2022 | $687 | $36,781 | $36,781 | $0 |
| 2021 | $522 | $36,781 | $36,781 | $0 |
Property History
| Date | Event | Price | Change | Sq Ft Price |
|---|---|---|---|---|
| 05/27/2025 05/27/25 | Price Changed | $486,057 | 0.0% | $268 / Sq Ft |
| 05/27/2025 05/27/25 | For Sale | $486,057 | -14.1% | $268 / Sq Ft |
| 05/22/2025 05/22/25 | Pending | -- | -- | -- |
| 01/22/2025 01/22/25 | For Sale | $566,057 | -- | $312 / Sq Ft |
Similar Homes in Fort Myers, FL
Source: Florida Gulf Coast Multiple Listing Service
MLS Number: 225008807
APN: 10-46-24-L4-16000.0620
- 17803 Saddlebunch Key
- 8770 Pigeon Key
- 8799 Pigeon Key
- 8794 Pigeon Key
- 8815 Pigeon Key
- 17805 Spanish Harbour Ct
- 8761 E Bay Cir
- 8780 Stockbridge Dr Unit 101
- 17814 Little Torch Key
- 8252 Southwind Bay Cir
- 17827 Little Torch Key
- 8268 Southwind Bay Cir
- 8276 Southwind Bay Cir
- 17110 Bridgestone Ct Unit 303
- 17110 Bridgestone Ct Unit 107
- 17110 Bridgestone Ct Unit 206
- 8808 E Bay Cir
- 17120 Bridgestone Ct Unit 205
- 17120 Bridgestone Ct Unit 103
- 17807 Vaca Ct
- 8760 Stockbridge Dr
- 8837 E Bay Cir
- 17120 Bridgestone Ct Unit 104
- 9100 Southmont Cove Unit 109
- 9100 Southmont Cove Unit 206
- 9100 Southmont Cove Unit 202
- 17040 Willowcrest Way Unit 205
- 9111 Southmont Cove Unit 406
- 17020 Willowcrest Way Unit 206
- 9121 Southmont Cove Unit 304
- 9140 Southmont Cove Unit 101
- 8752 Banyan Bay Blvd
- 9150 Southmont Cove Unit 107
- 9180 Southmont Cove Unit 307
- 8782 Middlebrook Dr
- 17006 Middlebrook Ct
- 9170 Southmont Cove Unit 106
- 9170 Southmont Cove Unit 201
- 16481 Millstone Cir Unit 207
- 9201 Bayberry Bend Unit 103
