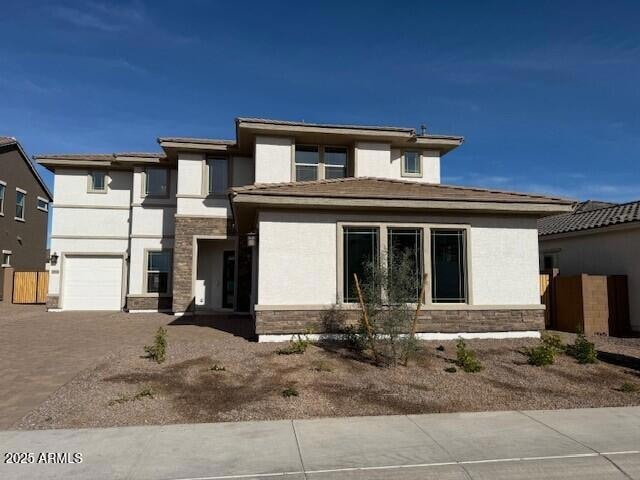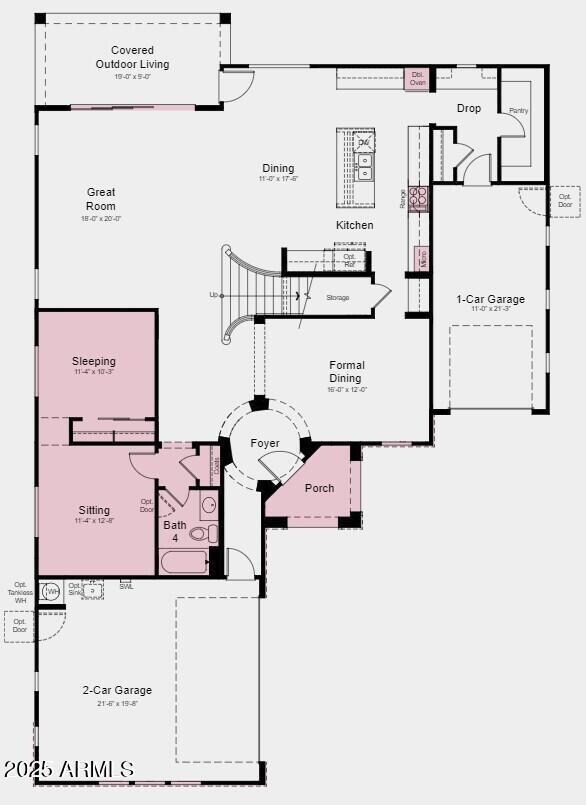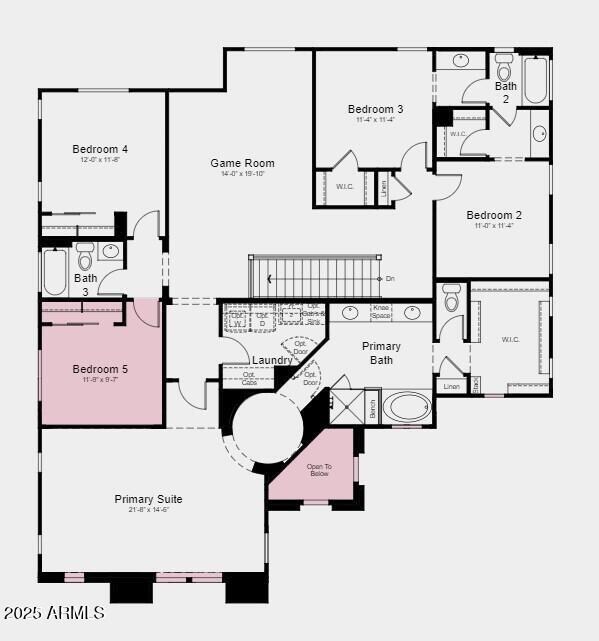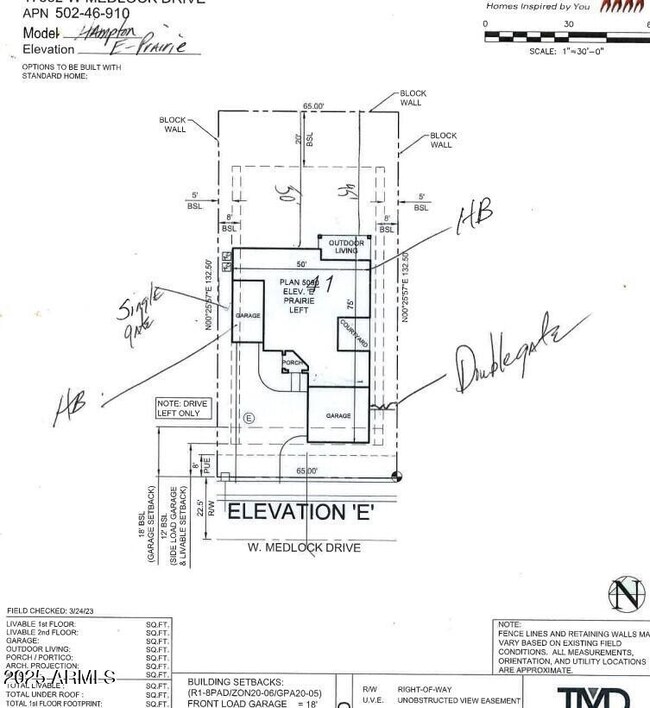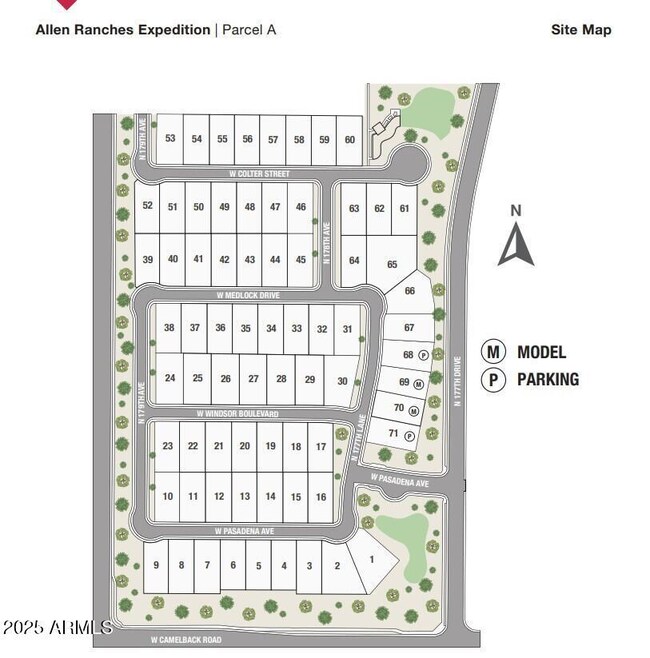
17832 W Medlock Dr Litchfield Park, AZ 85340
Citrus Park NeighborhoodEstimated Value: $691,000 - $732,000
Highlights
- RV Parking in Community
- Mountain View
- Covered patio or porch
- Mabel Padgett Elementary School Rated A-
- Santa Barbara Architecture
- 3 Car Direct Access Garage
About This Home
As of February 2025MLS#676801656 The Hampton, a stunning two-story home with 3,850 sq. ft., 6 bedrooms, 4 bathrooms, and a 3-car split garage. From the private courtyard to the grand staircase that greets you in the foyer, this floor plan is designed to impress. The spacious primary suite offers split vanities, and a walk-in closet. Upstairs, all the bedrooms are tucked away for added privacy, while the lively first floor features a game room, dining area, and seamless flow to the courtyard. Thoughtful upgrades include 42-inch cabinets, quartz countertops throughout, sleek 6x36 wood-look tile, and smooth drywall texture for a modern touch. Plus, all appliances are included to make moving in easy. With its stylish details and generous layout, the Hampton could be your perfect next move. Structural options added include: multi gen suite, 12 ft slider at great room, added bedroom upstairs, gourmet kitchen, iron front door.
Last Agent to Sell the Property
Taylor Morrison (MLS Only) License #BR556633000 Listed on: 01/08/2025
Home Details
Home Type
- Single Family
Est. Annual Taxes
- $4,500
Year Built
- Built in 2025
Lot Details
- 8,612 Sq Ft Lot
- Desert faces the front of the property
- Block Wall Fence
- Front Yard Sprinklers
HOA Fees
- $228 Monthly HOA Fees
Parking
- 3 Car Direct Access Garage
- Garage Door Opener
Home Design
- Santa Barbara Architecture
- Wood Frame Construction
- Cellulose Insulation
- Tile Roof
- Composition Roof
- Concrete Roof
- Low Volatile Organic Compounds (VOC) Products or Finishes
- Stone Exterior Construction
- ICAT Recessed Lighting
- Stucco
Interior Spaces
- 3,850 Sq Ft Home
- 2-Story Property
- Mountain Views
- Washer and Dryer Hookup
Kitchen
- Eat-In Kitchen
- Gas Cooktop
- Built-In Microwave
- Kitchen Island
Flooring
- Carpet
- Tile
Bedrooms and Bathrooms
- 6 Bedrooms
- Primary Bathroom is a Full Bathroom
- 4 Bathrooms
- Dual Vanity Sinks in Primary Bathroom
- Bathtub With Separate Shower Stall
Schools
- Mabel Padgett Elementary School
- Verrado Middle School
- Canyon View High School
Utilities
- Ducts Professionally Air-Sealed
- Refrigerated Cooling System
- Heating System Uses Natural Gas
- Cable TV Available
Additional Features
- No or Low VOC Paint or Finish
- Covered patio or porch
Listing and Financial Details
- Home warranty included in the sale of the property
- Legal Lot and Block 41 / N27
- Assessor Parcel Number 502-46-910
Community Details
Overview
- Association fees include ground maintenance
- Aam Association, Phone Number (602) 957-9191
- Built by Taylor Morrison
- Allen Ranches Parcel A Subdivision, Hampton Prairie Floorplan
- RV Parking in Community
Recreation
- Community Playground
Ownership History
Purchase Details
Home Financials for this Owner
Home Financials are based on the most recent Mortgage that was taken out on this home.Purchase Details
Home Financials for this Owner
Home Financials are based on the most recent Mortgage that was taken out on this home.Similar Homes in Litchfield Park, AZ
Home Values in the Area
Average Home Value in this Area
Purchase History
| Date | Buyer | Sale Price | Title Company |
|---|---|---|---|
| Mccan Larry Gerald | -- | None Listed On Document | |
| Mccan Larry Gerald | $726,946 | Inspired Title Services | |
| Tm Homes Of Arizona | -- | Inspired Title Services |
Mortgage History
| Date | Status | Borrower | Loan Amount |
|---|---|---|---|
| Previous Owner | Mccan Larry Gerald | $690,599 |
Property History
| Date | Event | Price | Change | Sq Ft Price |
|---|---|---|---|---|
| 02/27/2025 02/27/25 | Sold | $726,946 | -0.7% | $189 / Sq Ft |
| 01/20/2025 01/20/25 | Pending | -- | -- | -- |
| 01/08/2025 01/08/25 | For Sale | $731,990 | -- | $190 / Sq Ft |
Tax History Compared to Growth
Tax History
| Year | Tax Paid | Tax Assessment Tax Assessment Total Assessment is a certain percentage of the fair market value that is determined by local assessors to be the total taxable value of land and additions on the property. | Land | Improvement |
|---|---|---|---|---|
| 2025 | $315 | $2,798 | $2,798 | -- |
| 2024 | $309 | $2,665 | $2,665 | -- |
| 2023 | $309 | $5,400 | $5,400 | $0 |
| 2022 | $33 | $59 | $59 | $0 |
Agents Affiliated with this Home
-
Tara Talley
T
Seller's Agent in 2025
Tara Talley
Taylor Morrison (MLS Only)
(480) 346-1738
38 in this area
1,378 Total Sales
-
Nataly Ramirez
N
Buyer's Agent in 2025
Nataly Ramirez
eXp Realty
(602) 456-7600
3 in this area
30 Total Sales
Map
Source: Arizona Regional Multiple Listing Service (ARMLS)
MLS Number: 6801656
APN: 502-46-910
- 17820 W Medlock Dr
- 17827 W Medlock Dr
- 17841 W Windsor Blvd
- 5203 N 179th Dr
- 17762 W Windsor Blvd
- 5147 N 177th Ln
- 17816 W Oregon Ave
- 17831 W Pasadena Ave
- 17837 W Pasadena Ave
- 17819 W Pasadena Ave
- 17836 W Pasadena Ave
- 17807 W Pasadena Ave
- 17812 W Luke Ave
- 17815 W Denton Ave
- 17805 W Vermont Ave
- 17636 W Pasadena Ave
- 17618 W Medlock Dr
- 17633 W Georgia Ave
- 17604 W Georgia Ave
- 17620 W Pasadena Ave
- 17835 W Colter St
- 17841 W Colter St
- 17824 W Colter St
- 17836 W Colter St
- 5209 N 179th Dr
- 17833 W Oregon Ave
- 5215 N 179th Dr
- 5123 N 177th Ln
- 5221 N 179th Dr
- 17828 W Oregon Ave
- 17834 W Oregon Ave
- 17927 W Medlock Dr Unit 450
- 17927 W Medlock Dr
- 17930 W Medlock Dr
- 5227 N 179th Dr
- 17925 W Colter St
- 17926 W Colter St
- 17983 W Medlock Dr
- 17933 W Colter St
- 17935 W Medlock Dr
