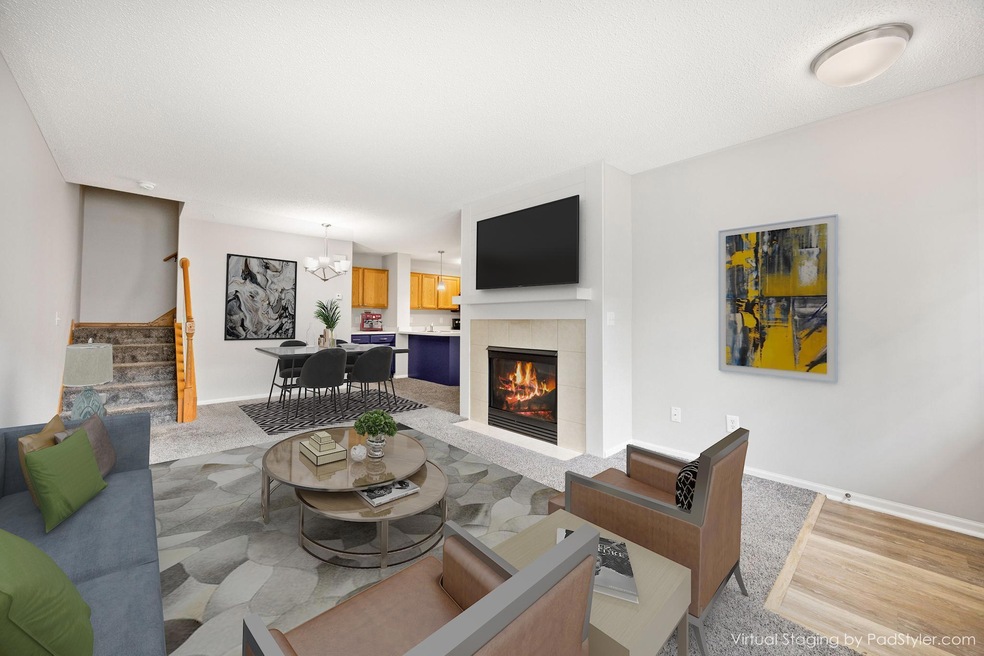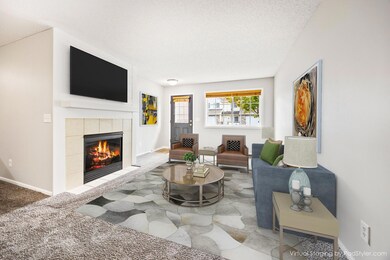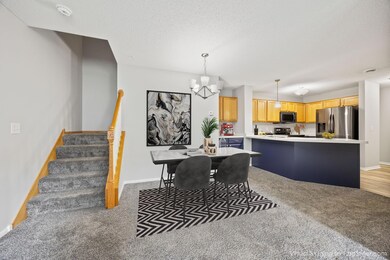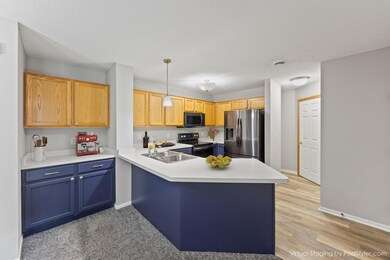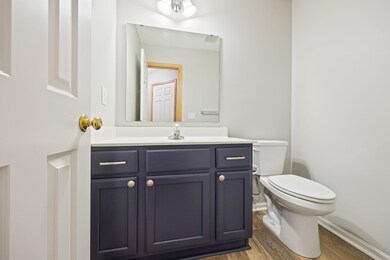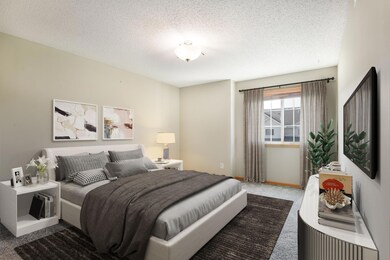
17833 Tyler Dr NW Unit 85 Elk River, MN 55330
Highlights
- 2 Car Attached Garage
- Patio
- Dining Room
- Twin Lakes Elementary School Rated A-
- Forced Air Heating and Cooling System
About This Home
As of October 2024Nestled in the heart of Elk River, this fully updated 3-bedroom, 3-bathroom townhome is the epitome of modern comfort and style. From the moment you step inside, you'll be captivated by the attention to detail and high-end finishes throughout. The entire home has been refreshed with luxurious vinyl tile and plush, newer carpet, ensuring a seamless blend of durability and elegance.The chef's kitchen is a true highlight, designed to meet all your culinary needs. It features an abundance of cabinetry for ample storage, brand new black stainless steel appliances that add a touch of sophistication, and a convenient eat-in breakfast bar perfect for casual dining. A built-in buffet offers additional space for serving and storage, making this kitchen both beautiful and highly functional.The inviting living room is centered around a cozy fireplace, complete with stylish shiplap surrounds, making it the perfect place to relax during those chilly winter evenings. The main level also includes a convenient half-bath, ideal for guests.Upstairs, you'll find a master suite that feels like a private retreat. This spacious sanctuary boasts a luxurious jacuzzi tub for soaking away the day's stresses, a separate shower stall, and double sinks, all contributing to a spa-like experience. The two additional bedrooms on this level are generously sized and share a well-appointed full bathroom. For added convenience, the laundry is also located on the upper level, saving you time and effort.Completing this impressive home is a 2-car garage, providing ample space for vehicles and storage. Every detail has been carefully considered to ensure this townhome is truly move-in ready. Don’t miss the opportunity to make this stunning Elk River residence your own—schedule a visit today!
Townhouse Details
Home Type
- Townhome
Est. Annual Taxes
- $2,960
Year Built
- Built in 2003
Lot Details
- 871 Sq Ft Lot
- Street terminates at a dead end
HOA Fees
- $285 Monthly HOA Fees
Parking
- 2 Car Attached Garage
- Garage Door Opener
Interior Spaces
- 1,472 Sq Ft Home
- 2-Story Property
- Living Room with Fireplace
- Dining Room
Kitchen
- Range<<rangeHoodToken>>
- <<microwave>>
- Dishwasher
Bedrooms and Bathrooms
- 3 Bedrooms
Laundry
- Dryer
- Washer
Additional Features
- Patio
- Forced Air Heating and Cooling System
Community Details
- Association fees include lawn care, ground maintenance, professional mgmt, trash, snow removal
- Bullseye Property Management Association, Phone Number (763) 295-6566
- Cic #34 Trout Brook South Condo Subdivision
Listing and Financial Details
- Assessor Parcel Number 75007100085
Ownership History
Purchase Details
Similar Homes in Elk River, MN
Home Values in the Area
Average Home Value in this Area
Purchase History
| Date | Type | Sale Price | Title Company |
|---|---|---|---|
| Warranty Deed | $149,735 | -- | |
| Warranty Deed | $149,735 | -- |
Mortgage History
| Date | Status | Loan Amount | Loan Type |
|---|---|---|---|
| Open | $107,800 | New Conventional | |
| Closed | $9,000 | Credit Line Revolving | |
| Closed | $135,000 | Adjustable Rate Mortgage/ARM |
Property History
| Date | Event | Price | Change | Sq Ft Price |
|---|---|---|---|---|
| 10/25/2024 10/25/24 | Sold | $257,000 | -3.0% | $175 / Sq Ft |
| 09/27/2024 09/27/24 | Pending | -- | -- | -- |
| 09/04/2024 09/04/24 | For Sale | $265,000 | -- | $180 / Sq Ft |
Tax History Compared to Growth
Tax History
| Year | Tax Paid | Tax Assessment Tax Assessment Total Assessment is a certain percentage of the fair market value that is determined by local assessors to be the total taxable value of land and additions on the property. | Land | Improvement |
|---|---|---|---|---|
| 2024 | $2,960 | $242,700 | $22,400 | $220,300 |
| 2023 | $3,016 | $232,300 | $22,500 | $209,800 |
| 2022 | $2,876 | $221,800 | $49,100 | $172,700 |
| 2020 | $2,632 | $167,400 | $30,400 | $137,000 |
| 2019 | $2,298 | $161,900 | $27,300 | $134,600 |
| 2018 | $2,212 | $152,400 | $26,000 | $126,400 |
| 2017 | $2,106 | $140,400 | $24,700 | $115,700 |
| 2016 | $2,040 | $131,900 | $21,800 | $110,100 |
| 2015 | $1,942 | $125,800 | $21,000 | $104,800 |
| 2014 | $1,760 | $116,000 | $17,800 | $98,200 |
| 2013 | -- | $100,400 | $16,700 | $83,700 |
Agents Affiliated with this Home
-
Becky O'Brien

Seller's Agent in 2024
Becky O'Brien
RE/MAX Results
(763) 478-8111
5 in this area
278 Total Sales
-
Courtney Atkinson

Seller Co-Listing Agent in 2024
Courtney Atkinson
RE/MAX Results
(612) 327-1519
2 in this area
107 Total Sales
-
Ali Ngasa
A
Buyer's Agent in 2024
Ali Ngasa
Bridge Realty, LLC
(612) 232-4583
3 in this area
55 Total Sales
Map
Source: NorthstarMLS
MLS Number: 6594134
APN: 75-710-0085
- 17821 Tyler Dr NW Unit 82
- 10834 178th Cir NW
- 10916 181st Ln NW Unit 22
- 10834 181st Ln NW Unit 58
- 10938 181st Ln NW
- 19056 Ulysses St NW
- 18127 Quincy Ct NW
- 18232 Roosevelt St NW
- 10686 182nd Ave NW
- 19XXX Polk St NW
- 10360 180th Ave NW
- 18397 Smith Ct NW
- 17740 Lincoln St NW
- 17720 Lincoln St NW
- 10695 184th Ave NW
- 11107 183rd Ln NW
- 11185 183rd Ln NW
- 11197 183rd Ln NW
- 18071 Lincoln Cir NW
- 10014 177th Ave NW
