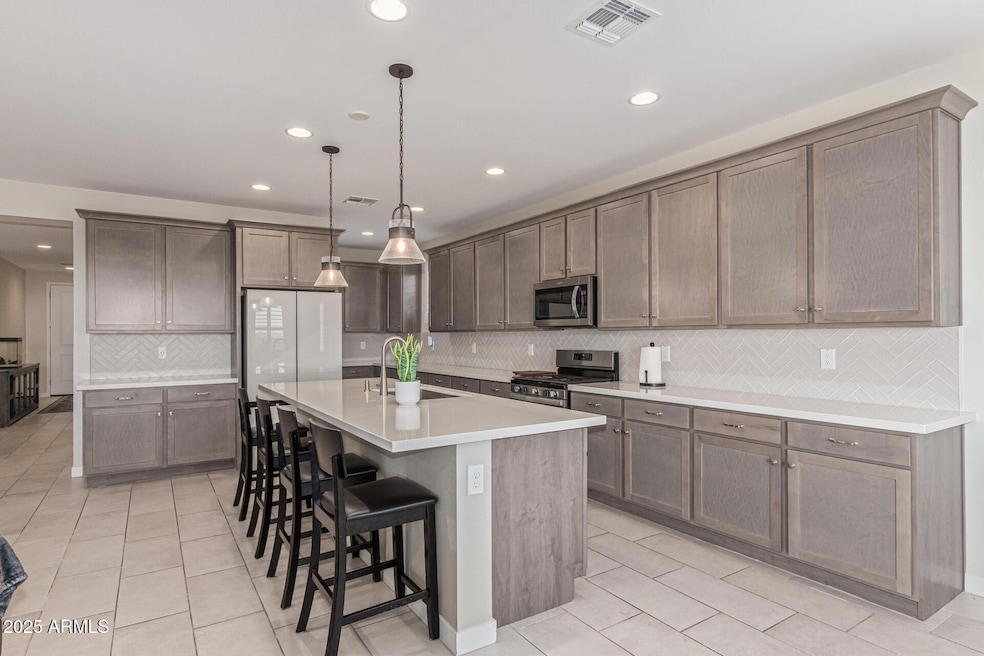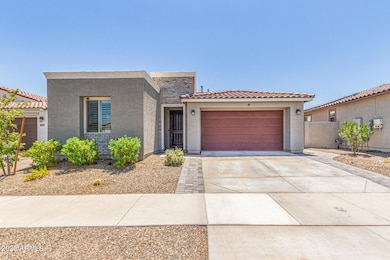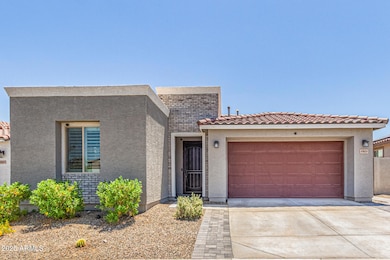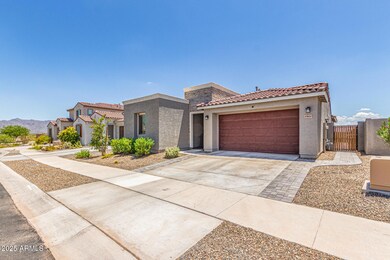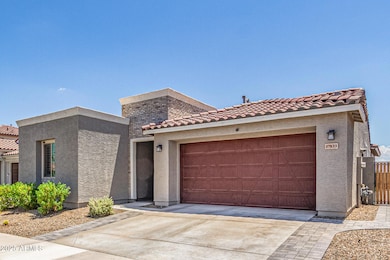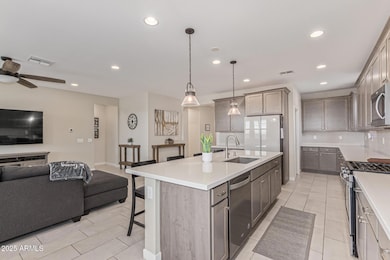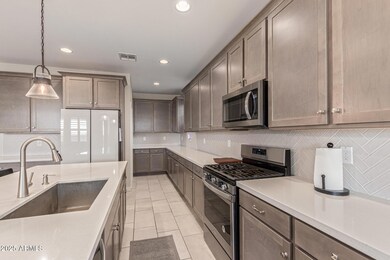17833 W Sapium Way Goodyear, AZ 85338
Estrella Mountain NeighborhoodEstimated payment $3,020/month
Highlights
- Golf Course Community
- Mountain View
- Community Pool
- Fitness Center
- Community Lake
- Tennis Courts
About This Home
Welcome to your better-than-new, beautifully upgraded home in the highly sought-after Master Planned Community of Estrella! This 4 bed, 3 bath home offers a spacious, split floor plan with plenty of room for entertaining. The gourmet kitchen features beautiful wood cabinets, quartz countertops, a stylish tiled backsplash, stainless steel appliances, gas range, large sink, pendant lighting, and a sizable walk-in pantry. Ample cabinet and counter space and huge center island with breakfast bar. The open-concept great room and dining area create the perfect space for hosting. Your master suite is complete with large walk-in shower, dual sinks, linen closet, and walk-in closet. 2 additional bedrooms with Jack-and-Jill bathroom and 3rd bedroom with separate full guest bathroom. Add itional upgrades include shutters and can lighting throughout, plus extra cabinetry and sink in the laundry room. 2-car garage with epoxy flooring and man-door to backyard. Outside, the thoughtfully designed backyard showcases a covered back porch, gorgeous mountain views, artificial turf, and pavers. Estrella has so much to offer with miles of hiking and biking trails, community lakes, and resort-style amenities including multiple clubhouses, pools, fitness centers, and neighborhood parks. Come see for yourself!
Home Details
Home Type
- Single Family
Est. Annual Taxes
- $3,165
Year Built
- Built in 2022
Lot Details
- 5,944 Sq Ft Lot
- Desert faces the front and back of the property
- Block Wall Fence
- Artificial Turf
- Sprinklers on Timer
HOA Fees
- $121 Monthly HOA Fees
Parking
- 2 Car Direct Access Garage
- Garage Door Opener
Home Design
- Wood Frame Construction
- Tile Roof
- Stucco
Interior Spaces
- 2,303 Sq Ft Home
- 1-Story Property
- Ceiling height of 9 feet or more
- Ceiling Fan
- Pendant Lighting
- Mountain Views
Kitchen
- Eat-In Kitchen
- Breakfast Bar
- Walk-In Pantry
- Built-In Microwave
- Kitchen Island
Flooring
- Carpet
- Tile
Bedrooms and Bathrooms
- 4 Bedrooms
- 3 Bathrooms
- Dual Vanity Sinks in Primary Bathroom
Laundry
- Laundry Room
- Washer and Dryer Hookup
Schools
- Westar Elementary School
- Estrella Foothills High School
Utilities
- Central Air
- Heating Available
- High Speed Internet
- Cable TV Available
Additional Features
- No Interior Steps
- Covered Patio or Porch
Listing and Financial Details
- Tax Lot 22
- Assessor Parcel Number 400-56-791
Community Details
Overview
- Association fees include ground maintenance
- Ccmc Association, Phone Number (480) 921-7500
- Built by Landsea
- Estrella Parcel 9.1 Subdivision
- Community Lake
Amenities
- Recreation Room
Recreation
- Golf Course Community
- Tennis Courts
- Community Playground
- Fitness Center
- Community Pool
- Community Spa
- Bike Trail
Map
Home Values in the Area
Average Home Value in this Area
Tax History
| Year | Tax Paid | Tax Assessment Tax Assessment Total Assessment is a certain percentage of the fair market value that is determined by local assessors to be the total taxable value of land and additions on the property. | Land | Improvement |
|---|---|---|---|---|
| 2025 | $3,222 | $23,007 | -- | -- |
| 2024 | $3,129 | $21,911 | -- | -- |
| 2023 | $3,129 | $36,610 | $7,320 | $29,290 |
| 2022 | $829 | $1,890 | $1,890 | $0 |
| 2021 | $837 | $1,410 | $1,410 | $0 |
| 2020 | $832 | $1,395 | $1,395 | $0 |
| 2019 | $823 | $1,350 | $1,350 | $0 |
Property History
| Date | Event | Price | List to Sale | Price per Sq Ft |
|---|---|---|---|---|
| 10/08/2025 10/08/25 | Price Changed | $499,990 | 0.0% | $217 / Sq Ft |
| 08/22/2025 08/22/25 | Price Changed | $499,999 | -2.0% | $217 / Sq Ft |
| 08/02/2025 08/02/25 | For Sale | $510,000 | -- | $221 / Sq Ft |
Purchase History
| Date | Type | Sale Price | Title Company |
|---|---|---|---|
| Special Warranty Deed | $518,090 | Dhi Title |
Source: Arizona Regional Multiple Listing Service (ARMLS)
MLS Number: 6900881
APN: 400-56-791
- 17844 W Sapium Way
- 17864 W Thistle Landing Dr
- 14982 S 180th Ave
- 13XX S 180th Ave
- 17866 W Chuckwalla Canyon Rd
- 17986 W Bighorn Ave
- 17927 W Long Lake Rd
- 17992 W Bighorn Ave
- 18108 W Thunderhill Place
- 18107 W Thunderhill Place
- Maestro Plan at CantaMia at Estrella 55+ - Ensemble Series
- Trullo Plan at CantaMia at Estrella 55+ - Duet Series
- Dolce Plan at CantaMia at Estrella 55+ - Duet Series
- Cadence Plan at CantaMia at Estrella 55+ - Ensemble Series
- Sonata Plan at CantaMia at Estrella 55+ - Duet Series
- Marcato Plan at CantaMia at Estrella 55+ - Duet Series
- Octave Plan at CantaMia at Estrella 55+ - Ensemble Series
- Portato Plan at CantaMia at Estrella 55+ - Ensemble Series
- Lily Plan at CantaMia at Estrella 55+ - Duet Series
- Hillary Plan at CantaMia at Estrella 55+ - Ensemble Series
- 14968 S 180th Ave
- 14549 S 178th Dr
- 17826 W Gold Poppy Way
- 18078 W Amber Ridge Way
- 17763 W Granite View Dr
- 16159 S 177th Dr
- 17760 W Cassia Way
- 13848 S 177th Ln
- 17665 W Agave Rd
- 17564 W Verdin Rd
- 17830 W Fairview St
- 17520 W Fairview St
- 17584 W Fairview St
- 18142 W Fairview St
- 17913 W Desert View Ln
- 17996 W Redwood Ln
- 17584 W Desert View Ln
- 17531 W Cedarwood Ln
- 18212 W East Wind Ave
- 18230 W East Wind Ave
