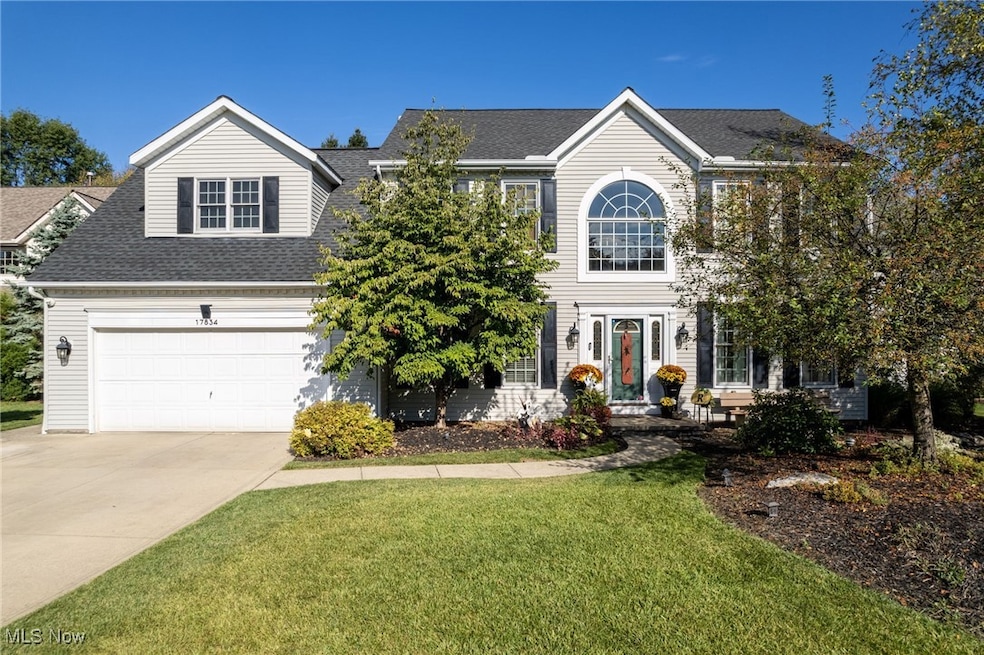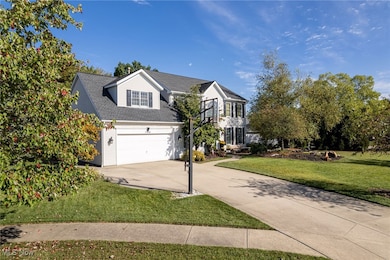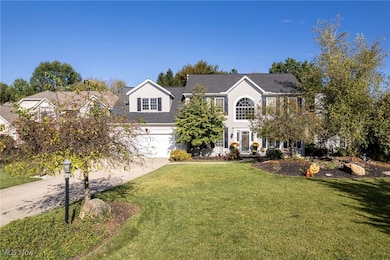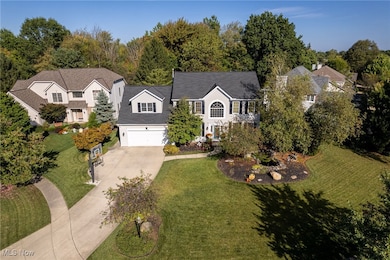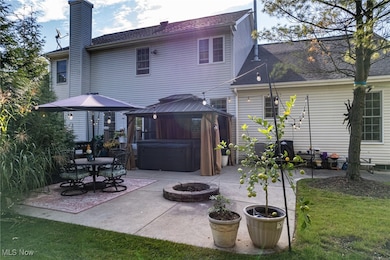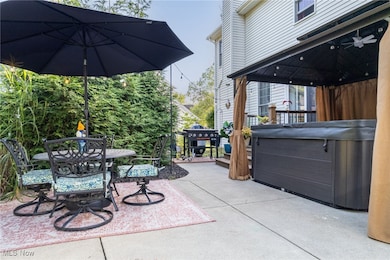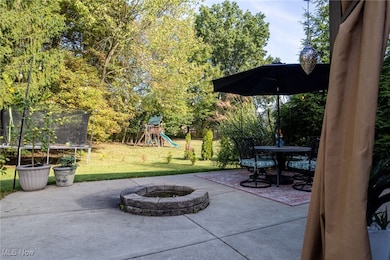17834 Princeton Cir Strongsville, OH 44149
Estimated payment $3,268/month
Highlights
- Very Popular Property
- Colonial Architecture
- Mud Room
- Strongsville High School Rated A-
- Deck
- Porch
About This Home
Welcome to this exquisite 4-bedroom colonial in the highly sought-after Waterford Crossing community of Strongsville, where timeless design meets modern luxury. The grand foyer opens to a bright and airy living room and a warm inviting family room, highlighted by a classic brick gas fireplace that creates the perfect gathering space. The chef’s kitchen has been completely reimagined with upgraded vinyl flooring, a custom tile backsplash, contemporary lighting, refreshed cabinetry, and premium stainless steel built-in appliances. An elegant dining room with new flooring offers the ideal setting for formal meals, while a versatile office or playroom with gleaming hardwood floors adapts beautifully to your needs. A thoughtfully placed laundry/mudroom connects to the attached 2-car garage, and a stylish half bath completes the main level. On the upper level, the dramatic catwalk design enhances the open flow leading to an extraordinary primary suite. This private retreat features a spacious sitting room or office nook, dual walk-in closets, and a spa-inspired bath with a walk-in shower, soaking garden tub, upgraded counters and cabinetry, designer lighting, and refined ceramic tile. 3 additional bedrooms with double closets share a sophisticated full bath with dual sinks and modern finishes. The finished lower level offers a world of possibilities with abundant living and entertaining space, including a recreation room with space for a pool table, a fitness or flex area, generous storage, and a second kitchen equipped with granite countertops, upgraded tile flooring, sink, and refrigerator. Outdoors, the backyard has been designed for both relaxation and entertaining, showcasing a spacious concrete patio, hot tub, built-in fire pit, and a beautiful gazebo with TV—an outdoor retreat to enjoy in every season. This residence is a true masterpiece, offering elegance, comfort, and functionality. Schedule your private tour today.
Listing Agent
Keller Williams Elevate Brokerage Email: heatherdimitrov@kw.com, 330-687-2144 License #2007004838 Listed on: 11/10/2025

Home Details
Home Type
- Single Family
Est. Annual Taxes
- $6,818
Year Built
- Built in 1995
Lot Details
- 0.29 Acre Lot
HOA Fees
- $60 Monthly HOA Fees
Parking
- 2 Car Attached Garage
Home Design
- Colonial Architecture
- Fiberglass Roof
- Asphalt Roof
- Vinyl Siding
Interior Spaces
- 2-Story Property
- Gas Fireplace
- Mud Room
- Finished Basement
- Basement Fills Entire Space Under The House
- Laundry Room
Bedrooms and Bathrooms
- 4 Bedrooms
- 3.5 Bathrooms
- Soaking Tub
Outdoor Features
- Deck
- Patio
- Porch
Utilities
- Forced Air Heating and Cooling System
- Heating System Uses Gas
Community Details
- Association fees include management, pool(s), recreation facilities
- Waterford Crossing hoa
- Waterford Crossing Subdivision
Listing and Financial Details
- Assessor Parcel Number 394-21-029
Map
Home Values in the Area
Average Home Value in this Area
Tax History
| Year | Tax Paid | Tax Assessment Tax Assessment Total Assessment is a certain percentage of the fair market value that is determined by local assessors to be the total taxable value of land and additions on the property. | Land | Improvement |
|---|---|---|---|---|
| 2024 | $6,818 | $145,215 | $30,520 | $114,695 |
| 2023 | $7,290 | $116,420 | $32,660 | $83,760 |
| 2022 | $7,237 | $116,410 | $32,660 | $83,760 |
| 2021 | $7,180 | $116,410 | $32,660 | $83,760 |
| 2020 | $7,376 | $105,810 | $29,680 | $76,130 |
| 2019 | $7,160 | $302,300 | $84,800 | $217,500 |
| 2018 | $6,412 | $105,810 | $29,680 | $76,130 |
| 2017 | $6,444 | $97,130 | $31,430 | $65,700 |
| 2016 | $6,391 | $97,130 | $31,430 | $65,700 |
| 2015 | $6,056 | $97,130 | $31,430 | $65,700 |
| 2014 | $6,056 | $90,760 | $29,370 | $61,390 |
Property History
| Date | Event | Price | List to Sale | Price per Sq Ft | Prior Sale |
|---|---|---|---|---|---|
| 11/10/2025 11/10/25 | For Sale | $499,900 | +20.5% | $129 / Sq Ft | |
| 10/29/2021 10/29/21 | Sold | $414,900 | 0.0% | $107 / Sq Ft | View Prior Sale |
| 08/25/2021 08/25/21 | Pending | -- | -- | -- | |
| 08/22/2021 08/22/21 | Price Changed | $414,900 | -2.4% | $107 / Sq Ft | |
| 08/12/2021 08/12/21 | For Sale | $424,900 | +26.8% | $110 / Sq Ft | |
| 08/29/2019 08/29/19 | Sold | $335,000 | -1.5% | $116 / Sq Ft | View Prior Sale |
| 08/01/2019 08/01/19 | Pending | -- | -- | -- | |
| 06/21/2019 06/21/19 | For Sale | $340,000 | 0.0% | $118 / Sq Ft | |
| 06/12/2019 06/12/19 | Pending | -- | -- | -- | |
| 06/05/2019 06/05/19 | For Sale | $340,000 | -- | $118 / Sq Ft |
Purchase History
| Date | Type | Sale Price | Title Company |
|---|---|---|---|
| Warranty Deed | $414,900 | Infinity Title | |
| Warranty Deed | $335,000 | Ohio Real Title | |
| Deed | $234,755 | -- | |
| Deed | -- | -- |
Mortgage History
| Date | Status | Loan Amount | Loan Type |
|---|---|---|---|
| Open | $394,155 | New Conventional | |
| Previous Owner | $301,500 | New Conventional | |
| Previous Owner | $211,250 | New Conventional |
Source: MLS Now
MLS Number: 5170918
APN: 394-21-029
- 17469 Sun Meadow Trail
- 20592 Drake Rd
- 20556 Drake Rd
- 20745 Sun Meadow Trail
- 21015 Park Ridge Crossing Unit 31
- The Hamilton Plan at Park Ridge Crossings - Hidden Creek Villas
- The Winchester Plan at Park Ridge Crossings
- The Parkside Plan at Park Ridge Crossings
- The Hampton II Plan at Park Ridge Crossings
- The Heritage Plan at Park Ridge Crossings - Hidden Creek Villas
- The Prescott Plan at Park Ridge Crossings
- The Berkley Plan at Park Ridge Crossings
- The Mahogony III Plan at Park Ridge Crossings
- The Devonshire Plan at Park Ridge Crossings - Hidden Creek Villas
- The Bexley III Plan at Park Ridge Crossings
- The Bexley 55 Plan at Park Ridge Crossings
- The Heritage II Plan at Park Ridge Crossings - Hidden Creek Villas
- The Hamilton IV Plan at Park Ridge Crossings - Hidden Creek Villas
- The Hamilton II Plan at Park Ridge Crossings - Hidden Creek Villas
- The Forestwood Plan at Park Ridge Crossings
- 16323 Chatman Dr
- 252 Cider Mill Ln
- 4100-4110 Skyview Dr
- 20765 Silver Maple Ct
- 88 Fox Hollow Ln
- 16982 Bob White Cir
- 19229 Pierce Dr Unit ID1061255P
- 21600 Experience Way
- 468 Topaz Ln
- 4257 N Shire Ln
- 17073 Drake Rd
- 18572 Royalton Rd
- 12649 Fieldstone Point
- 655 Almas Ct Unit 3
- 17251 Howe Rd
- 14829 Lenox Dr Unit Lenox
- 14400 Howe Rd
- 15100 Howe Rd
- 11814 Craig Dr
- 797 Glenrock Dr
