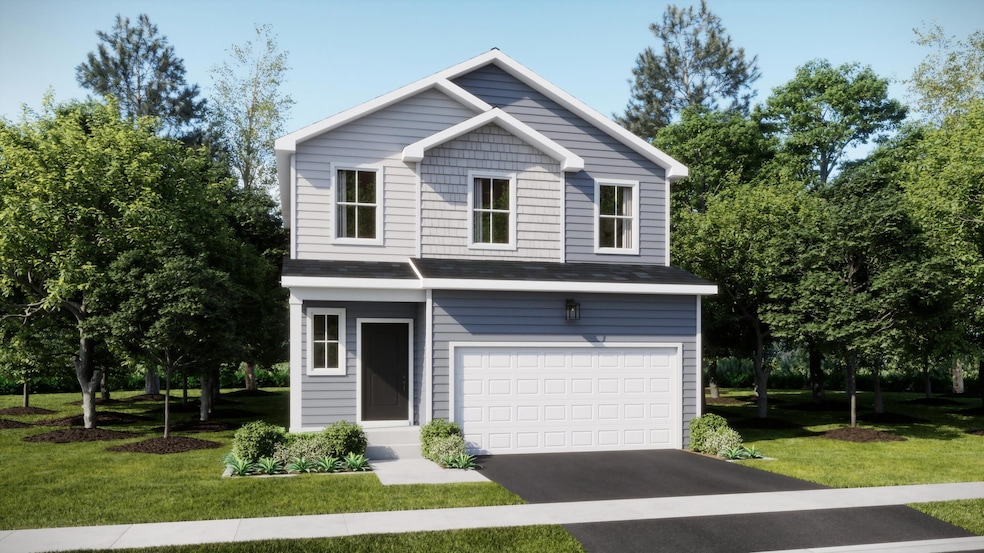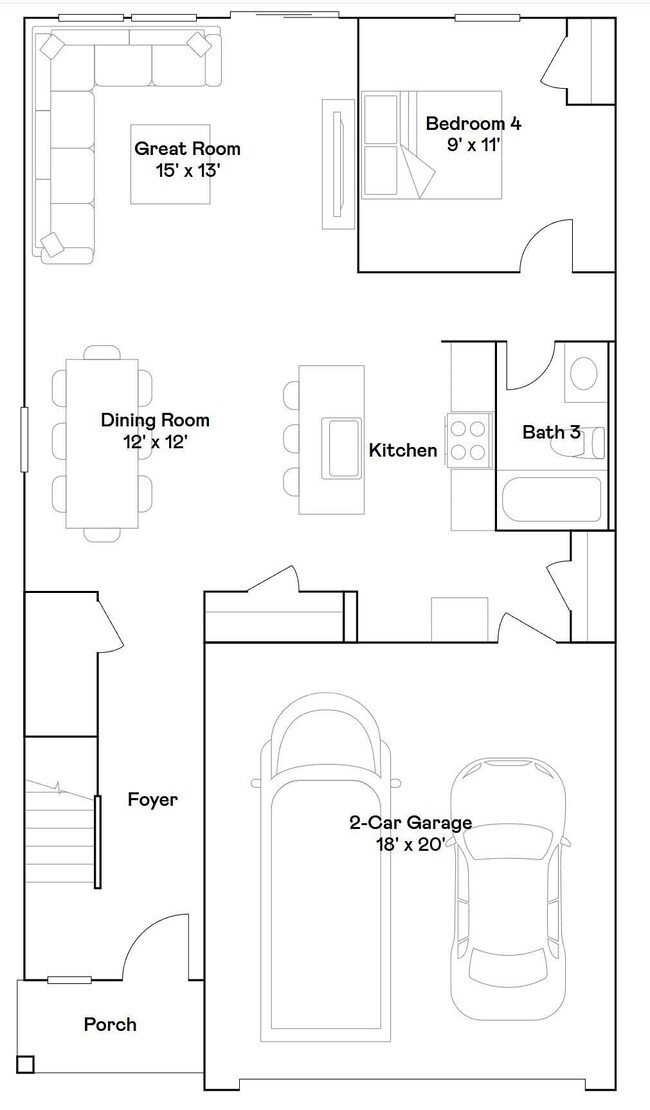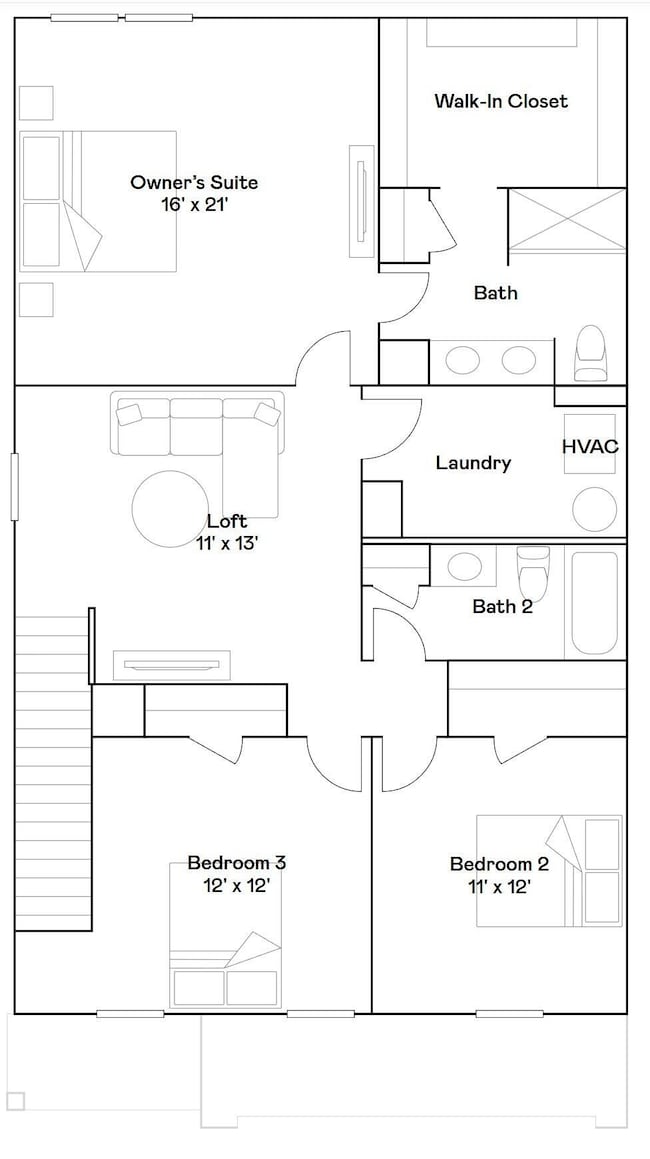
PENDING
NEW CONSTRUCTION
$26K PRICE DROP
17835 Hillside Dr Lowell, IN 46356
Cedar Creek NeighborhoodEstimated payment $2,215/month
Total Views
6,521
4
Beds
3
Baths
2,170
Sq Ft
$155
Price per Sq Ft
Highlights
- New Construction
- 2 Car Attached Garage
- Dining Room
- Neighborhood Views
- Forced Air Heating and Cooling System
About This Home
This new two-story home has a smart layout that offers ample space and functionality. The first floor is occupied by the living area, which includes an open Great Room, dining room and kitchen. A bedroom on the same level can be used as a home office. The three remaining bedrooms are tucked away upstairs to ensure better privacy and center around a versatile loft. The spacious owner's suite comes with an attached bathroom and oversized walk-in closet.
Home Details
Home Type
- Single Family
Year Built
- Built in 2025 | New Construction
Lot Details
- 8,629 Sq Ft Lot
HOA Fees
- $25 Monthly HOA Fees
Parking
- 2 Car Attached Garage
Interior Spaces
- 2,170 Sq Ft Home
- 2-Story Property
- Dining Room
- Neighborhood Views
Kitchen
- Gas Range
- Microwave
- Dishwasher
Bedrooms and Bathrooms
- 4 Bedrooms
- 3 Full Bathrooms
Utilities
- Forced Air Heating and Cooling System
- Heating System Uses Natural Gas
Community Details
- Michael Bottos Association, Phone Number (219) 464-3536
- Spring Run Subdivision
Listing and Financial Details
- Assessor Parcel Number 452019337013000008
Map
Create a Home Valuation Report for This Property
The Home Valuation Report is an in-depth analysis detailing your home's value as well as a comparison with similar homes in the area
Home Values in the Area
Average Home Value in this Area
Property History
| Date | Event | Price | Change | Sq Ft Price |
|---|---|---|---|---|
| 07/21/2025 07/21/25 | Pending | -- | -- | -- |
| 07/01/2025 07/01/25 | Price Changed | $335,390 | -0.5% | $155 / Sq Ft |
| 06/25/2025 06/25/25 | Price Changed | $337,240 | -0.1% | $155 / Sq Ft |
| 06/24/2025 06/24/25 | Price Changed | $337,490 | -1.0% | $156 / Sq Ft |
| 05/22/2025 05/22/25 | Price Changed | $340,990 | -5.5% | $157 / Sq Ft |
| 04/07/2025 04/07/25 | For Sale | $360,990 | -- | $166 / Sq Ft |
Source: Northwest Indiana Association of REALTORS®
Similar Homes in Lowell, IN
Source: Northwest Indiana Association of REALTORS®
MLS Number: 818670
Nearby Homes
- 17829 Hillside Dr
- 17823 Hillside Dr
- 4637 Remington Way
- 17817 Hillside Dr
- 17811 Hillside Dr
- 17762 Violette Way
- 17762 Violette Way
- 17762 Violette Way
- 17762 Violette Way
- 17762 Violette Way
- 17762 Violette Way
- 17762 Violette Way
- 17762 Violette Way
- 17762 Violette Way
- 17762 Violette Way
- 17786 Violette Way
- 17768 Violette Way
- 4457 Remington Way
- 4117 Remington Way
- 17971 Fieldstone Ln


