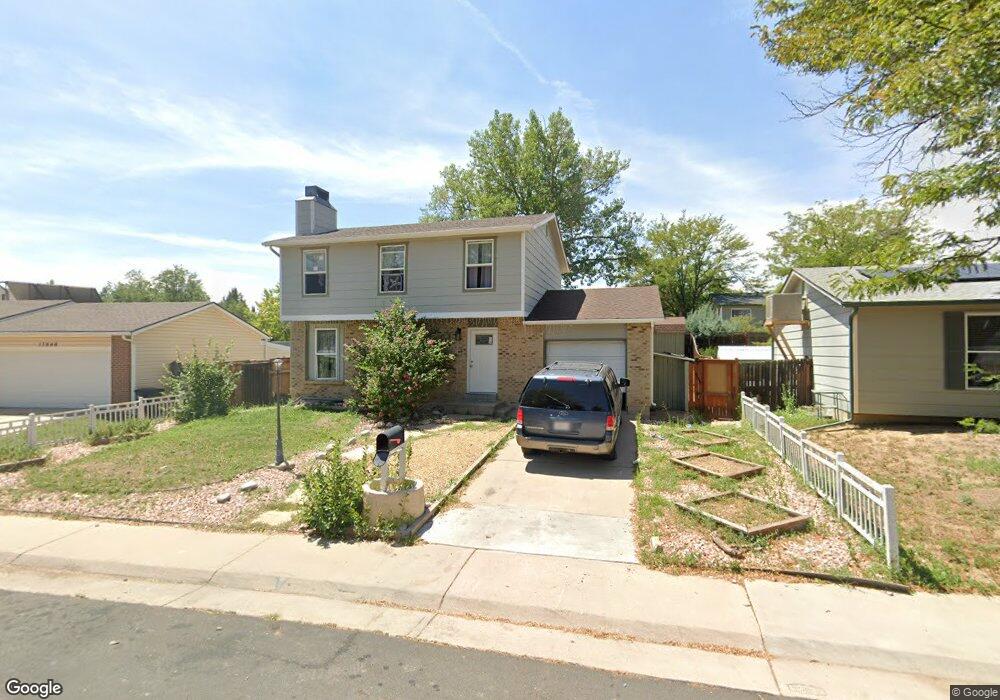17836 E Carolina Place Aurora, CO 80017
Aurora Highlands NeighborhoodEstimated Value: $483,157 - $518,000
4
Beds
4
Baths
1,400
Sq Ft
$354/Sq Ft
Est. Value
About This Home
This home is located at 17836 E Carolina Place, Aurora, CO 80017 and is currently estimated at $495,539, approximately $353 per square foot. 17836 E Carolina Place is a home located in Arapahoe County with nearby schools including Arkansas Elementary School, Mrachek Middle School, and Rangeview High School.
Ownership History
Date
Name
Owned For
Owner Type
Purchase Details
Closed on
Apr 23, 2021
Sold by
Tapatin Investements Llc
Bought by
Forsati Rana
Current Estimated Value
Home Financials for this Owner
Home Financials are based on the most recent Mortgage that was taken out on this home.
Original Mortgage
$353,600
Outstanding Balance
$318,565
Interest Rate
3%
Mortgage Type
New Conventional
Estimated Equity
$176,974
Purchase Details
Closed on
Jul 1, 1979
Sold by
Conversion Arapco
Bought by
Conversion Arapco
Purchase Details
Closed on
Jul 4, 1776
Bought by
Conversion Arapco
Create a Home Valuation Report for This Property
The Home Valuation Report is an in-depth analysis detailing your home's value as well as a comparison with similar homes in the area
Home Values in the Area
Average Home Value in this Area
Purchase History
| Date | Buyer | Sale Price | Title Company |
|---|---|---|---|
| Forsati Rana | $451,500 | Fidelity National Title Co | |
| Conversion Arapco | -- | -- | |
| Conversion Arapco | -- | -- |
Source: Public Records
Mortgage History
| Date | Status | Borrower | Loan Amount |
|---|---|---|---|
| Open | Forsati Rana | $353,600 |
Source: Public Records
Tax History Compared to Growth
Tax History
| Year | Tax Paid | Tax Assessment Tax Assessment Total Assessment is a certain percentage of the fair market value that is determined by local assessors to be the total taxable value of land and additions on the property. | Land | Improvement |
|---|---|---|---|---|
| 2024 | $3,199 | $34,418 | -- | -- |
| 2023 | $3,199 | $34,418 | $0 | $0 |
| 2022 | $2,652 | $26,411 | $0 | $0 |
| 2021 | $2,395 | $26,411 | $0 | $0 |
| 2020 | $2,041 | $19,599 | $0 | $0 |
| 2019 | $2,030 | $19,599 | $0 | $0 |
| 2018 | $1,808 | $17,100 | $0 | $0 |
| 2017 | $1,573 | $17,100 | $0 | $0 |
| 2016 | $1,448 | $15,411 | $0 | $0 |
| 2015 | $1,398 | $15,411 | $0 | $0 |
| 2014 | -- | $9,552 | $0 | $0 |
| 2013 | -- | $10,750 | $0 | $0 |
Source: Public Records
Map
Nearby Homes
- 17825 E Carolina Place
- 1579 S Telluride St
- 1589 S Telluride St
- 17871 E Wyoming Place
- 1204 S Salida Way
- 17881 E Wyoming Place
- 1414 S Richfield Way
- 1193 S Truckee Way
- 1525 S Richfield Way
- 18153 E Alabama Place Unit C
- 1199 S Waco St Unit E
- 18193 E Alabama Place Unit C
- 1115 S Truckee Way
- 1179 S Waco St Unit E
- 18172 E Arizona Ave Unit A
- 18131 E Arizona Ave Unit F
- 18131 E Arizona Ave Unit B
- 18003 E Gunnison Place
- 1154 S Truckee Way
- 1159 S Waco St Unit C
- 17826 E Carolina Place
- 17846 E Carolina Place
- 17697 E Florida Ave
- 17709 E Florida Ave
- 17856 E Carolina Place
- 17816 E Carolina Place
- 17835 E Carolina Place
- 17657 E Florida Ave
- 17759 E Florida Ave
- 17855 E Carolina Place
- 17866 E Carolina Place
- 17799 E Florida Ave
- 17637 E Florida Ave
- 17865 E Carolina Place
- 17815 E Carolina Place
- 1509 S Telluride St
- 17805 E Carolina Place
- 17876 E Carolina Place
- 17801 E Florida Ave
- 17844 E Idaho Place
