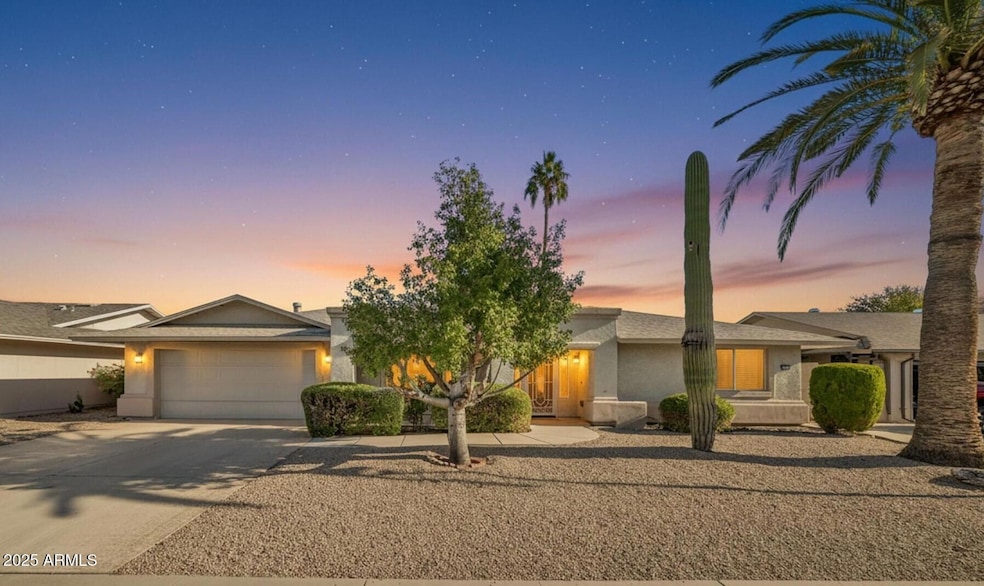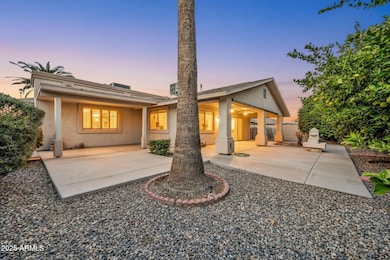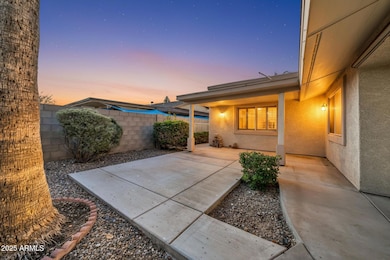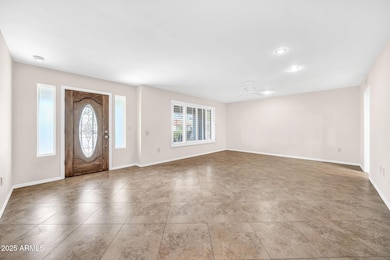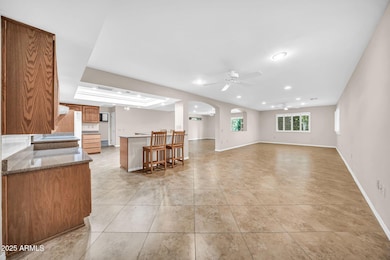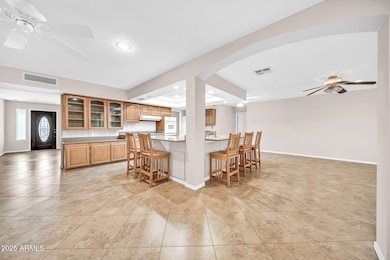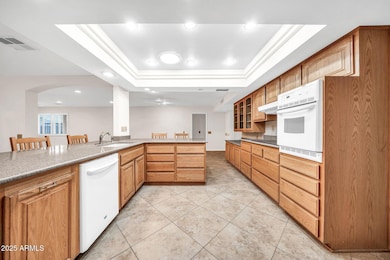17837 N Country Club Dr Sun City, AZ 85373
Estimated payment $2,779/month
Total Views
322
2
Beds
2
Baths
2,643
Sq Ft
$189
Price per Sq Ft
Highlights
- Golf Course Community
- Theater or Screening Room
- Community Pool
- Fitness Center
- No HOA
- Tennis Courts
About This Home
Renovated and expanded Annapolis model in the perfect Sun City location! This bright, open home features beautiful 24'' tile throughout, plantation shutters, ample storage, large laundry room and an upgraded guest bathroom with a fully redone level-entry shower. The spacious layout offers great flow for everyday living or entertaining. Enjoy a large backyard with abundant patio space and mature fruit trees—ideal for relaxing or hosting gatherings. Move-in ready and close to all the best Sun City amenities! You won't want to miss this one!
Home Details
Home Type
- Single Family
Est. Annual Taxes
- $1,786
Year Built
- Built in 1978
Lot Details
- 8,700 Sq Ft Lot
- East or West Exposure
Parking
- 2 Car Garage
- Garage Door Opener
Home Design
- Stucco
Interior Spaces
- 2,643 Sq Ft Home
- 1-Story Property
- Ceiling height of 9 feet or more
- Ceiling Fan
- Skylights
- Double Pane Windows
- Plantation Shutters
- Tile Flooring
- Electric Cooktop
- Laundry Room
Bedrooms and Bathrooms
- 2 Bedrooms
- 2 Bathrooms
Accessible Home Design
- Roll-in Shower
- Grab Bar In Bathroom
Outdoor Features
- Patio
- Outdoor Storage
Schools
- Adult Elementary And Middle School
- Adult High School
Utilities
- Central Air
- Heating Available
- High Speed Internet
- Cable TV Available
Listing and Financial Details
- Tax Lot 593
- Assessor Parcel Number 200-41-596
Community Details
Overview
- No Home Owners Association
- Association fees include no fees
- Built by Del Webb
- Sun City 53 Subdivision
Amenities
- Theater or Screening Room
- Recreation Room
Recreation
- Golf Course Community
- Tennis Courts
- Pickleball Courts
- Fitness Center
- Community Pool
- Community Spa
- Bike Trail
Map
Create a Home Valuation Report for This Property
The Home Valuation Report is an in-depth analysis detailing your home's value as well as a comparison with similar homes in the area
Home Values in the Area
Average Home Value in this Area
Tax History
| Year | Tax Paid | Tax Assessment Tax Assessment Total Assessment is a certain percentage of the fair market value that is determined by local assessors to be the total taxable value of land and additions on the property. | Land | Improvement |
|---|---|---|---|---|
| 2025 | $1,855 | $23,312 | -- | -- |
| 2024 | $1,669 | $22,202 | -- | -- |
| 2023 | $1,669 | $32,710 | $6,540 | $26,170 |
| 2022 | $1,571 | $26,130 | $5,220 | $20,910 |
| 2021 | $1,622 | $25,070 | $5,010 | $20,060 |
| 2020 | $1,578 | $22,830 | $4,560 | $18,270 |
| 2019 | $1,550 | $21,710 | $4,340 | $17,370 |
| 2018 | $1,484 | $20,220 | $4,040 | $16,180 |
| 2017 | $1,439 | $18,720 | $3,740 | $14,980 |
| 2016 | $1,345 | $18,030 | $3,600 | $14,430 |
| 2015 | $1,287 | $16,570 | $3,310 | $13,260 |
Source: Public Records
Property History
| Date | Event | Price | List to Sale | Price per Sq Ft |
|---|---|---|---|---|
| 11/15/2025 11/15/25 | For Sale | $499,000 | -- | $189 / Sq Ft |
Source: Arizona Regional Multiple Listing Service (ARMLS)
Purchase History
| Date | Type | Sale Price | Title Company |
|---|---|---|---|
| Interfamily Deed Transfer | -- | None Available | |
| Interfamily Deed Transfer | -- | None Available | |
| Interfamily Deed Transfer | -- | None Available | |
| Interfamily Deed Transfer | -- | None Available | |
| Interfamily Deed Transfer | -- | Transnation Title Ins Co | |
| Interfamily Deed Transfer | -- | Transnation Title Ins Co | |
| Interfamily Deed Transfer | -- | None Available | |
| Deed | $109,500 | First American Title | |
| Interfamily Deed Transfer | -- | -- |
Source: Public Records
Mortgage History
| Date | Status | Loan Amount | Loan Type |
|---|---|---|---|
| Open | $196,600 | New Conventional | |
| Closed | $166,250 | New Conventional | |
| Closed | $65,000 | New Conventional | |
| Closed | $87,600 | New Conventional |
Source: Public Records
Source: Arizona Regional Multiple Listing Service (ARMLS)
MLS Number: 6947801
APN: 200-41-596
Nearby Homes
- 9321 W Willowbrook Dr
- 9339 W Spanish Moss Ln
- 9526 W Country Club Dr
- 9338 W Spanish Moss Ln
- 9535 W Willowbrook Dr
- 9510 W Calico Dr
- 18230 N Organ Pipe Dr
- 17427 N Lindgren Ave
- 9603 W Country Club Dr
- 9167 W Michelle Dr
- 9703 W Lindgren Ave
- 9150 W Villa Rita Dr
- 9513 W Cottonwood Dr
- 17402 N Lindgren Ave
- 17407 N Country Club Dr
- 9623 W Country Club Dr
- 9505 W Mcrae Way Unit 39
- 9512 W Mcrae Way
- 9163 W Saint John Rd
- 18622 N 92nd Dr Unit 70
- 9514 W Spanish Moss Ln
- 9212 W Charleston Ave
- 9144 W Michelle Dr
- 17230 N Country Club Dr
- 9053 W Villa Maria Dr
- 9038 W Villa Maria Dr
- 9021 W Villa Maria Dr
- 9264 W Morrow Dr
- 9714 W Terrace Ln
- 18230 N 89th Ln
- 9807 W Mockingbird Dr
- 17374 N 89th Ave
- 8944 W Grovers Ave
- 9126 W Kimberly Way Unit 36
- 17374 N 89th Ave Unit A1
- 17374 N 89th Ave Unit B2
- 17374 N 89th Ave Unit C1
- 9702 W Campana Dr Unit 32A
- 8820 W Bell Rd
- 17404 N 99th Ave Unit 338
