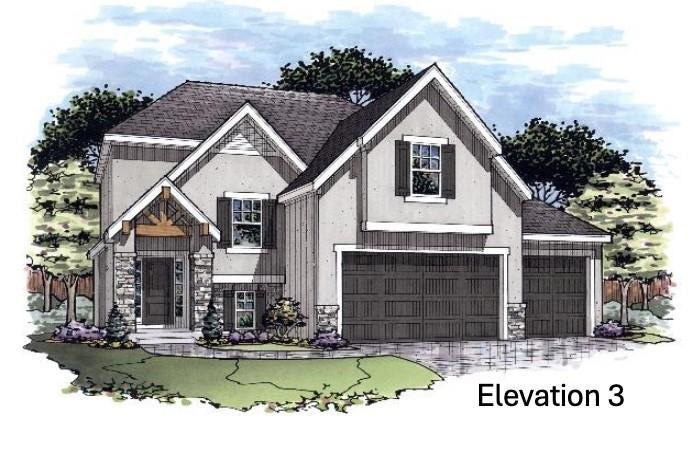17837 Rainbow Blvd Overland Park, KS 66085
Estimated payment $3,876/month
Highlights
- Clubhouse
- Traditional Architecture
- Community Pool
- Stilwell Elementary School Rated A-
- Great Room with Fireplace
- Covered Patio or Porch
About This Home
The Destin by Rodrock Homes delivers elevated two-story living for families seeking space, style, and everyday functionality in Sundance Ridge. Now at paint stage, this home features a bright, open-concept main level designed for connection—with a great room, dining area, and gourmet-style kitchen complete with a large island and walk-in pantry. A covered patio extends living outdoors. Upstairs, the private primary suite offers a quiet retreat, complemented by three additional bedrooms and a conveniently located laundry room. Exceptional Rodrock craftsmanship, Energy Star efficiency, and designer finishes throughout. Photos are of a prior model and may show optional features. Enjoy The Village amenities—two pools, clubhouse with fitness center, indoor gymnasium, pickleball, bocce, playground, community garden, and trails—in Blue Valley Schools. Just 11 min to Blue Valley High, 8 min to Price Chopper, 16 min to BluHawk, and 16 min to Heritage Park.
Home Details
Home Type
- Single Family
Est. Annual Taxes
- $7,230
Lot Details
- 9,711 Sq Ft Lot
- West Facing Home
- Paved or Partially Paved Lot
HOA Fees
- $117 Monthly HOA Fees
Parking
- 3 Car Attached Garage
Home Design
- Home Under Construction
- Traditional Architecture
- Composition Roof
Interior Spaces
- 2,262 Sq Ft Home
- 2-Story Property
- Ceiling Fan
- Thermal Windows
- Great Room with Fireplace
- Ceramic Tile Flooring
- Basement Fills Entire Space Under The House
- Laundry Room
Kitchen
- Breakfast Room
- Eat-In Kitchen
- Cooktop
- Dishwasher
- Kitchen Island
- Disposal
Bedrooms and Bathrooms
- 4 Bedrooms
- Walk-In Closet
Outdoor Features
- Covered Patio or Porch
- Playground
Schools
- Stilwell Elementary School
- Blue Valley High School
Utilities
- Forced Air Heating and Cooling System
Listing and Financial Details
- $127 special tax assessment
Community Details
Overview
- Association fees include curbside recycling, management, trash
- First Service Residential Association
- Sundance Ridge Archers Landing Subdivision, Destin Floorplan
Amenities
- Clubhouse
Recreation
- Community Pool
- Trails
Map
Home Values in the Area
Average Home Value in this Area
Property History
| Date | Event | Price | List to Sale | Price per Sq Ft |
|---|---|---|---|---|
| 11/26/2025 11/26/25 | Price Changed | $599,929 | -1.6% | $265 / Sq Ft |
| 11/19/2025 11/19/25 | Price Changed | $609,929 | +2.1% | $270 / Sq Ft |
| 05/05/2025 05/05/25 | For Sale | $597,469 | -- | $264 / Sq Ft |
Source: Heartland MLS
MLS Number: 2547659
- 2208 176th Place
- 17800 Rainbow Blvd
- 17812 Rainbow Blvd
- 2201 176th Place
- 17833 Rainbow Blvd
- 17841 Rainbow Blvd
- 2436 W 180th St
- 2203 W 178th Terrace
- 2452 W 179th St
- 2407 W 177th Terrace
- 2209 W 176th Place
- 2411 W 177th Terrace
- 2200 W 176th Place
- 2512 W 179th St
- 2516 W 179th St
- 2421 W 177th St
- 2306 W 176th Terrace
- 2412 W 177th St
- 2408 W 177th St
- 2416 W 177th St
- 505 S Cleveland Ave
- 401 Kimberly Dr
- 211 N Cleveland Ave
- 525 Kenneth Ln
- 902 Ridge Dr
- 303 Hargis Ln
- 108 E Hargis St
- 800 Autumn Woods Dr
- 15801-15813 Riley St
- 15853 Foster
- 15808 Conser St
- 921 Main St Unit A
- 154 Rainbow Dr
- 15100 Lamar Ave
- 622 Autumn Dr
- 801 Emerson Dr
- 6480 W 151st St
- 1109 N Scott Ave
- 6407 E 163rd St
- 15347 Newton Dr







