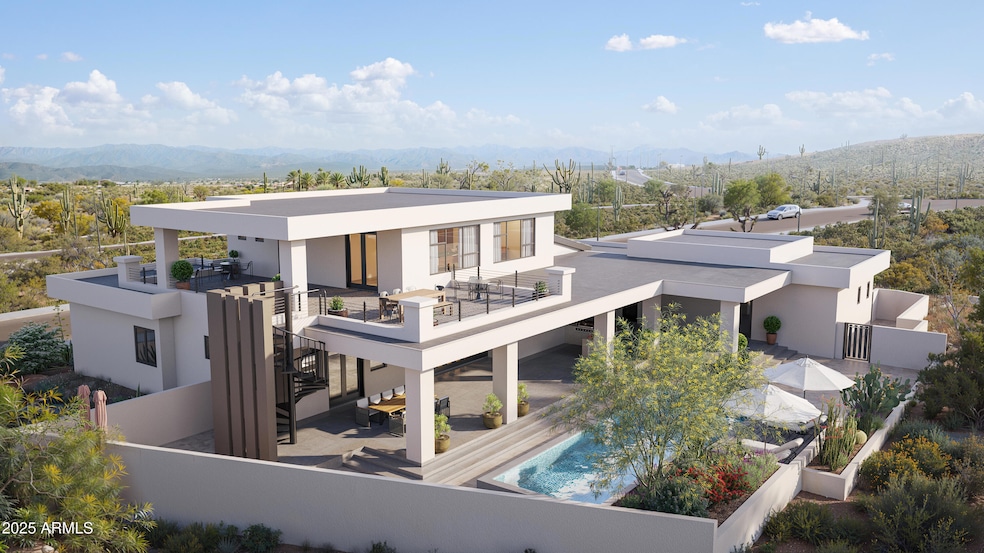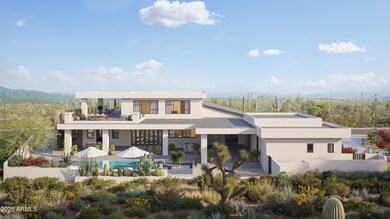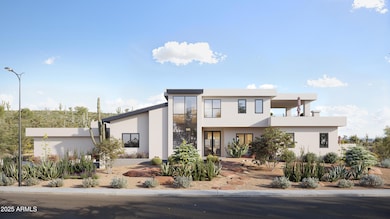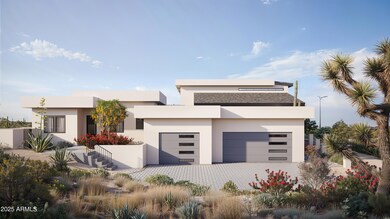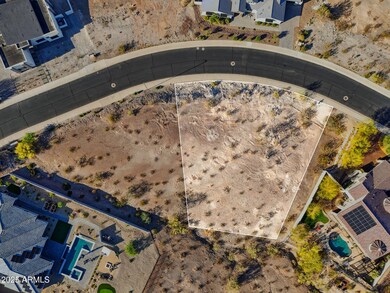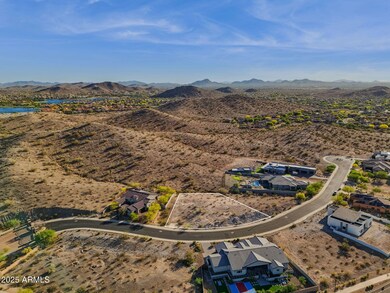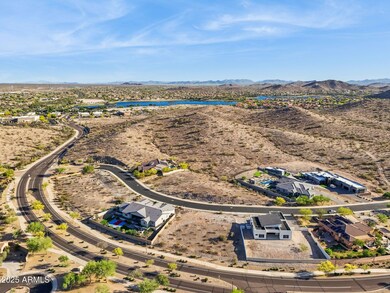17837 W Estes Way Goodyear, AZ 85338
Estrella Mountain NeighborhoodEstimated payment $14,272/month
Highlights
- Heated Pool
- Mountain View
- Living Room with Fireplace
- 0.57 Acre Lot
- Contemporary Architecture
- Vaulted Ceiling
About This Home
This stunning two-story contemporary ready-to-build home is truly one of a kind — showcasing bold architecture, clean lines, and high-end finishes throughout. With over 3,600 sq ft of thoughtfully designed space, this 5-bedroom, 6.5-bath home offers the perfect blend of style, comfort, and functionality.
Step inside to soaring ceilings, walls of windows, and a gourmet kitchen built to impress. The expansive great room is ideal for entertaining, flowing effortlessly into the lush backyard retreat featuring a private pool, shaded patio areas, and vibrant desert landscaping. Upstairs, enjoy multiple view decks and spacious bedrooms — each with ensuite baths. The luxurious master suite offers a serene escape with a spa-like bathroom and generous walk-in closet. andscaping.
Upstairs, enjoy multiple view decks, spacious ensuite bedrooms, and a luxurious primary suite that serves as a true sanctuaryoffering a spa-inspired bath, oversized walk-in closet, and serene mountain or cityscape views.
Every detail of this home speaks to quality, lifestyle, and luxury.
You'll also enjoy access to a beautiful community pool, creating the perfect balance of private resort living and neighborhood amenities.
This home stands out for all the right reasons modern, refined, and move-in ready.
Home Details
Home Type
- Single Family
Est. Annual Taxes
- $1,603
Year Built
- 2026
Lot Details
- 0.57 Acre Lot
- Desert faces the front and back of the property
- Block Wall Fence
HOA Fees
- $267 Monthly HOA Fees
Parking
- 4 Car Direct Access Garage
- Garage Door Opener
Home Design
- Home to be built
- Contemporary Architecture
- Wood Frame Construction
- Tile Roof
- Stone Exterior Construction
- Stucco
Interior Spaces
- 3,624 Sq Ft Home
- 2-Story Property
- Vaulted Ceiling
- Ceiling Fan
- Double Pane Windows
- ENERGY STAR Qualified Windows with Low Emissivity
- Tinted Windows
- Living Room with Fireplace
- 2 Fireplaces
- Mountain Views
Kitchen
- Eat-In Kitchen
- Breakfast Bar
- Built-In Microwave
- Kitchen Island
Flooring
- Wood
- Tile
Bedrooms and Bathrooms
- 5 Bedrooms
- Primary Bedroom on Main
- Primary Bathroom is a Full Bathroom
- 7 Bathrooms
- Dual Vanity Sinks in Primary Bathroom
- Hydromassage or Jetted Bathtub
- Bathtub With Separate Shower Stall
Outdoor Features
- Heated Pool
- Balcony
- Covered Patio or Porch
- Outdoor Fireplace
- Built-In Barbecue
Schools
- Estrella Mountain Elementary School
- Estrella Foothills High School
Utilities
- Central Air
- Heating System Uses Natural Gas
- Tankless Water Heater
- High Speed Internet
- Cable TV Available
Listing and Financial Details
- Tax Lot 3
- Assessor Parcel Number 400-78-199
Community Details
Overview
- Association fees include ground maintenance
- Villages Of Estrella Association, Phone Number (623) 386-1112
- Built by JADA
- Estrella Mountain Ranch Parcel 73 Subdivision
Amenities
- Recreation Room
Recreation
- Community Playground
- Heated Community Pool
- Community Spa
- Bike Trail
Map
Home Values in the Area
Average Home Value in this Area
Tax History
| Year | Tax Paid | Tax Assessment Tax Assessment Total Assessment is a certain percentage of the fair market value that is determined by local assessors to be the total taxable value of land and additions on the property. | Land | Improvement |
|---|---|---|---|---|
| 2025 | $1,092 | $8,595 | $8,595 | -- |
| 2024 | $1,880 | $8,185 | $8,185 | -- |
| 2023 | $1,880 | $12,780 | $12,780 | $0 |
| 2022 | $1,807 | $8,220 | $8,220 | $0 |
| 2021 | $1,844 | $9,750 | $9,750 | $0 |
| 2020 | $1,802 | $9,600 | $9,600 | $0 |
| 2019 | $1,733 | $10,680 | $10,680 | $0 |
| 2018 | $1,701 | $10,800 | $10,800 | $0 |
| 2017 | $1,650 | $9,345 | $9,345 | $0 |
| 2016 | $793 | $10,485 | $10,485 | $0 |
| 2015 | $838 | $6,912 | $6,912 | $0 |
Property History
| Date | Event | Price | List to Sale | Price per Sq Ft |
|---|---|---|---|---|
| 04/21/2025 04/21/25 | For Sale | $2,650,000 | -- | $731 / Sq Ft |
Purchase History
| Date | Type | Sale Price | Title Company |
|---|---|---|---|
| Warranty Deed | $140,000 | First American Title Ins Co | |
| Cash Sale Deed | $239,000 | Lawyers Title Insurance Corp | |
| Special Warranty Deed | $229,500 | Security Title Agency Inc |
Mortgage History
| Date | Status | Loan Amount | Loan Type |
|---|---|---|---|
| Previous Owner | $183,600 | New Conventional |
Source: Arizona Regional Multiple Listing Service (ARMLS)
MLS Number: 6855087
APN: 400-78-199
- 17803 W Estes Way Unit 1
- 17934 W Estes Way
- 17741 W Estes Way Unit 31
- 17725 W Estes Way Unit 30
- 17725 W Estes Way
- 9325 S 179th Dr
- 17668 W Estes Way Unit 4
- 17668 W Estes Way
- 17688 W Paseo Way
- 17636 W Paseo Way
- 17929 W Estes Way Unit 6
- 17929 W Estes Way
- 18121 W Las Cruces Dr
- 18209 W Paseo Way
- 10261 S Hopi Ln
- 10281 S Santa fe Ln
- 9350 S 182nd Ln Unit 7
- 17999 W Canyon Ct
- 9698 S 183rd Ave Unit 67
- 18132 W Cardinal Dr
- 17934 W Estes Way
- 18462 W Piedmont Rd
- 10460 S 182nd Dr
- 18095 W Santa Irene Dr
- 18663 W Sunrise Dr
- 11458 S 176th Dr
- 8759 S 168th Dr
- 16792 W Gwen St
- 17447 W Rock Wren Ct
- 7747 S 167th Ave
- 8365 S 165th Ave
- 12329 S 179th Ave
- 17787 W Sunward Dr
- 17471 W Desert Sage Dr
- 12706 S 176th Ln
- 18230 W East Wind Ave
- 18212 W East Wind Ave
- 17584 W Desert View Ln
- 17913 W Desert View Ln
- 13316 S 190th Ave
