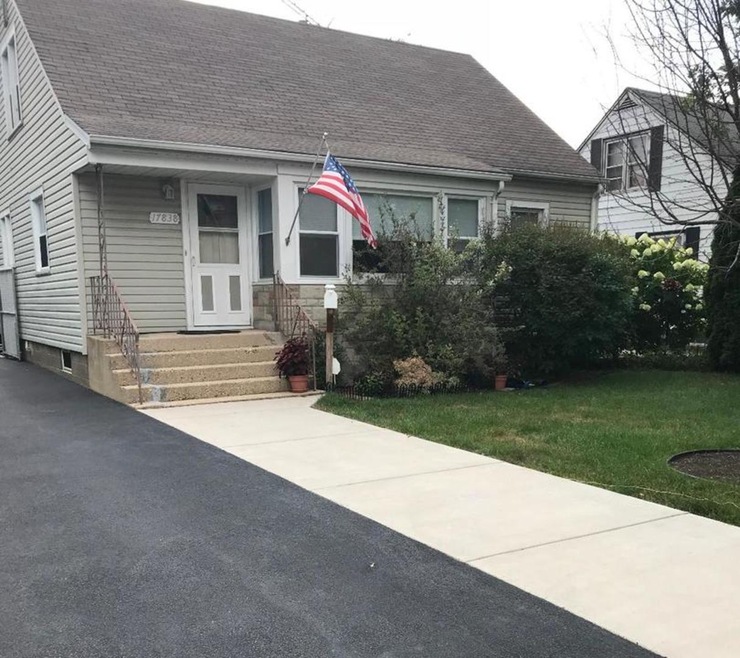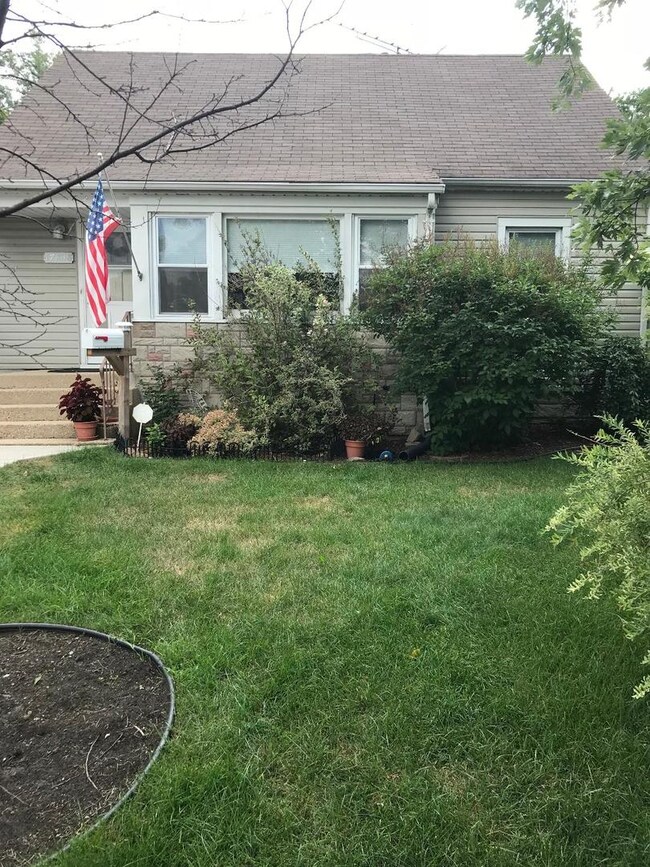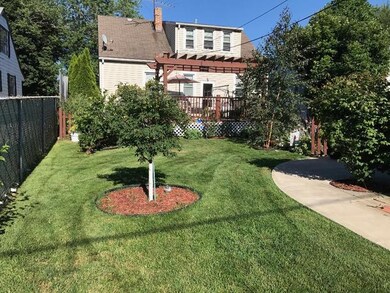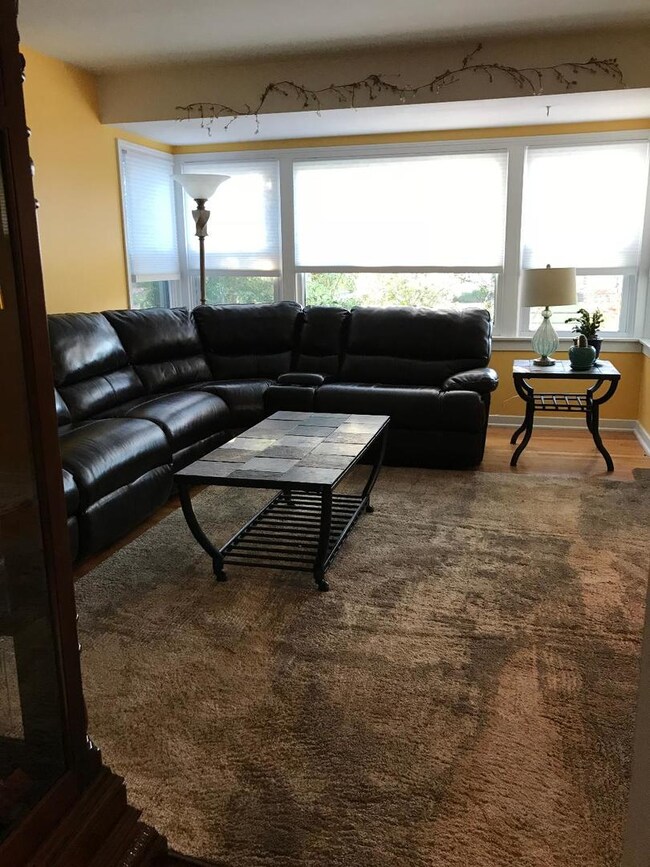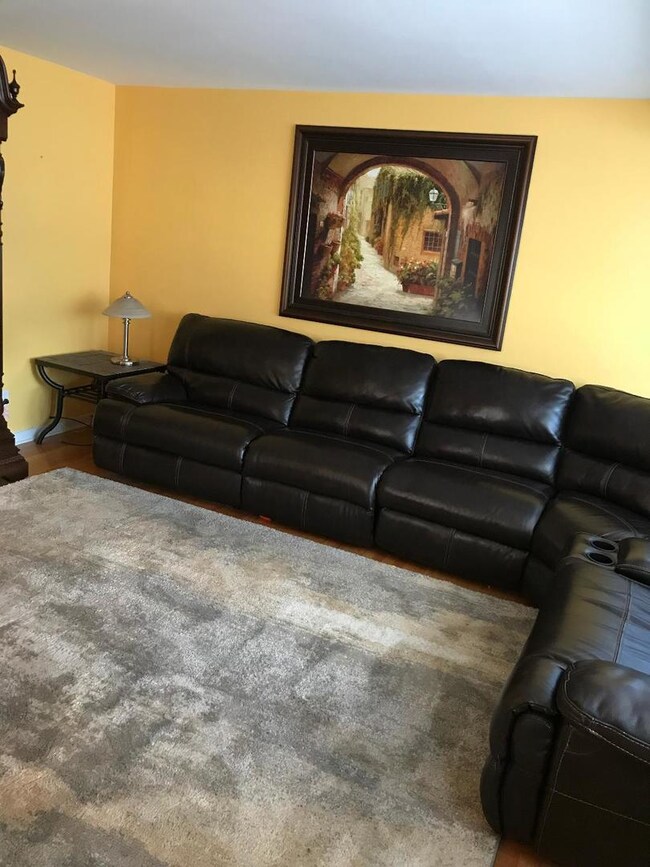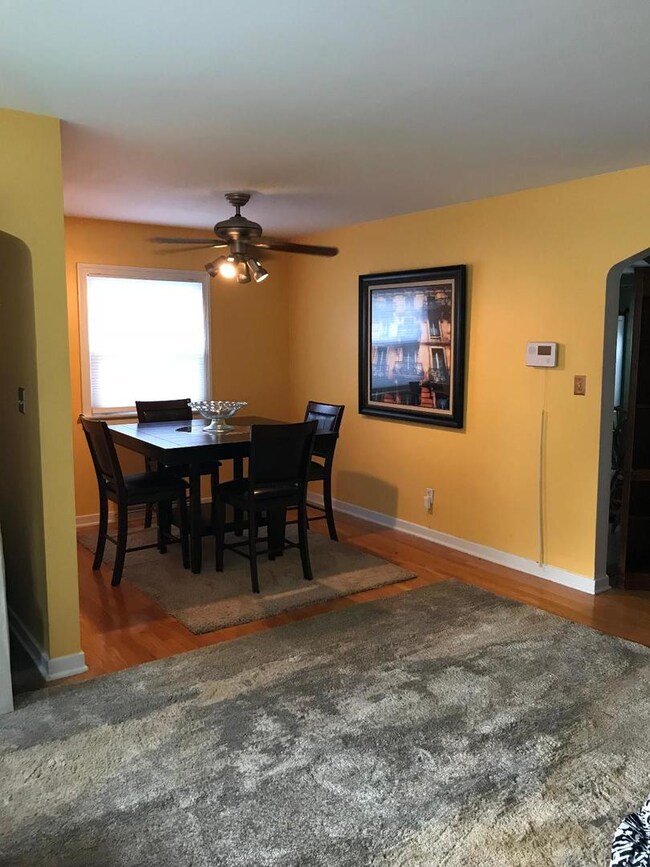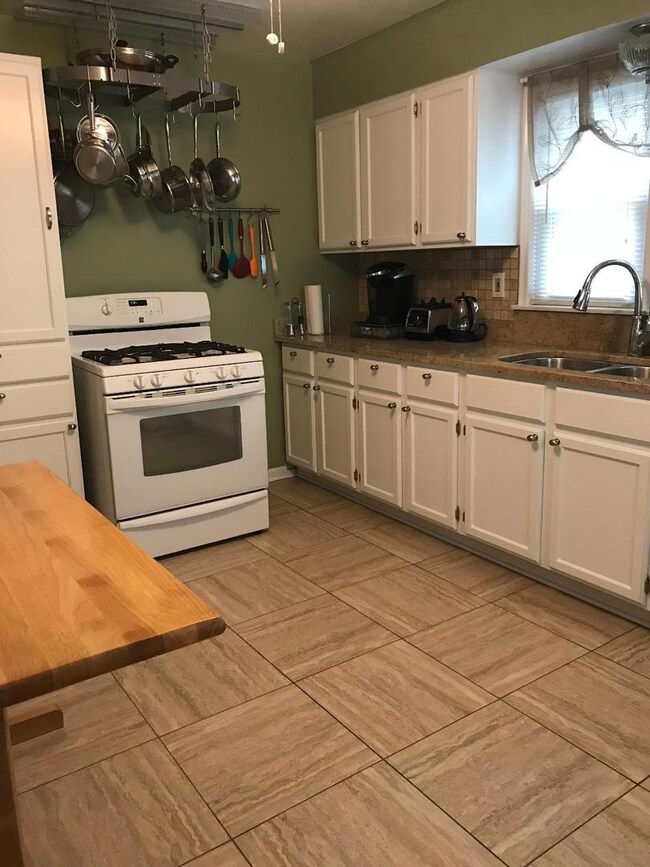
17838 Chicago Ave Lansing, IL 60438
Estimated Value: $186,921 - $237,000
Highlights
- Cape Cod Architecture
- Wood Flooring
- Whirlpool Bathtub
- Deck
- Main Floor Bedroom
- Home Office
About This Home
As of October 2018MAINTAINENCE FREE WELL MAINTAINED 4 BEDROOM 2 1/2 BATH HOME. UPDATED KITCHEN WITH GRANITE COUNTERTOP AND TRAVERTINE BACKSPLASH. BEAUTIFUL HARDWOOD FLOORS THROUGH OUT LIVING ROOM, DINING ROOM AND 2 BEDROOMS ON MAIN FLOOR. GEORGEOUS UPDATED BATHS, ONE WITH HUGE JETTED TUB ANOTHER WITH BEAUTIFUL TILED SHOWER. FINISHED BASEMENT WITH FRENCH DOORS LEADING TO THE FAMILY ROOM, OFFICE AND LAUNDRY ROOM. LOTS OF STORAGE. NICELY LANDSCAPED HOME WITH FENCED YARD WITH A 16 X 16 DECK WITH PERGOLA, 2 CAR GARAGE (NEW GARAGE DOOR AND OPENERS) AND STORAGE SHED, BRAND NEW DRIVEWAY AND SIDEWALK. ALL WINDOWS REPLACED 2018, NEWER 75 GALLON HOT WATER HEATER, ALARM SYSTEM ON ALL DOORS AND WINDOWS IN HOUSE, GARAGE AND BASEMENT. AND IF THATS NOT ENOUGH, IT INCLUDES ALL APPLIANCES, WASHER AND DRYER AND A 1 YR. HOME WARRANTY.
Last Agent to Sell the Property
McColly Real Estate License #475111198 Listed on: 08/02/2018

Home Details
Home Type
- Single Family
Est. Annual Taxes
- $4,304
Year Built
- 1956
Lot Details
- 6,098
Parking
- Detached Garage
- Garage Transmitter
- Garage Door Opener
- Side Driveway
- Parking Included in Price
- Garage Is Owned
Home Design
- Cape Cod Architecture
- Brick Exterior Construction
- Asphalt Shingled Roof
- Vinyl Siding
Interior Spaces
- Entrance Foyer
- Home Office
- Wood Flooring
- Storm Screens
- Oven or Range
Bedrooms and Bathrooms
- Main Floor Bedroom
- Bathroom on Main Level
- Whirlpool Bathtub
- Separate Shower
Laundry
- Dryer
- Washer
Finished Basement
- Basement Fills Entire Space Under The House
- Finished Basement Bathroom
Utilities
- Forced Air Heating and Cooling System
- Heating System Uses Gas
Additional Features
- Deck
- Fenced Yard
Listing and Financial Details
- Homeowner Tax Exemptions
- $4,300 Seller Concession
Ownership History
Purchase Details
Home Financials for this Owner
Home Financials are based on the most recent Mortgage that was taken out on this home.Purchase Details
Purchase Details
Purchase Details
Purchase Details
Home Financials for this Owner
Home Financials are based on the most recent Mortgage that was taken out on this home.Purchase Details
Home Financials for this Owner
Home Financials are based on the most recent Mortgage that was taken out on this home.Similar Homes in the area
Home Values in the Area
Average Home Value in this Area
Purchase History
| Date | Buyer | Sale Price | Title Company |
|---|---|---|---|
| Williams Stephanie L | $144,000 | None Available | |
| Kheros Brian S | -- | None Available | |
| Kheros Brian S | -- | None Available | |
| Kheros Brian S | -- | None Available | |
| Kheros Brian S | -- | -- | |
| Nelson Marie D | -- | -- |
Mortgage History
| Date | Status | Borrower | Loan Amount |
|---|---|---|---|
| Open | Williams Stephanie L | $14,769 | |
| Closed | Williams Stephanie L | $17,207 | |
| Open | Williams Stephanie L | $141,391 | |
| Previous Owner | Kheros Brian S | $100,000 | |
| Previous Owner | Kheros Brian S | $30,000 | |
| Previous Owner | Kheros Brian S | $5,000 | |
| Previous Owner | Kheros Brian S | $111,241 | |
| Previous Owner | Kheros Brian S | $18,500 | |
| Previous Owner | Kheros Brian S | $93,609 |
Property History
| Date | Event | Price | Change | Sq Ft Price |
|---|---|---|---|---|
| 10/26/2018 10/26/18 | Sold | $144,000 | -0.7% | $105 / Sq Ft |
| 09/17/2018 09/17/18 | Pending | -- | -- | -- |
| 09/12/2018 09/12/18 | For Sale | $145,000 | 0.0% | $106 / Sq Ft |
| 09/12/2018 09/12/18 | Price Changed | $145,000 | -1.7% | $106 / Sq Ft |
| 08/31/2018 08/31/18 | Pending | -- | -- | -- |
| 08/23/2018 08/23/18 | Price Changed | $147,500 | -1.6% | $108 / Sq Ft |
| 08/02/2018 08/02/18 | For Sale | $149,900 | -- | $110 / Sq Ft |
Tax History Compared to Growth
Tax History
| Year | Tax Paid | Tax Assessment Tax Assessment Total Assessment is a certain percentage of the fair market value that is determined by local assessors to be the total taxable value of land and additions on the property. | Land | Improvement |
|---|---|---|---|---|
| 2024 | $4,304 | $14,600 | $2,656 | $11,944 |
| 2023 | $4,304 | $14,600 | $2,656 | $11,944 |
| 2022 | $4,304 | $10,043 | $2,344 | $7,699 |
| 2021 | $4,243 | $10,042 | $2,343 | $7,699 |
| 2020 | $5,570 | $12,597 | $2,343 | $10,254 |
| 2019 | $5,886 | $10,338 | $2,187 | $8,151 |
| 2018 | $3,857 | $10,338 | $2,187 | $8,151 |
| 2017 | $3,928 | $10,338 | $2,187 | $8,151 |
| 2016 | $3,695 | $9,254 | $2,031 | $7,223 |
| 2015 | $3,369 | $9,254 | $2,031 | $7,223 |
| 2014 | $3,350 | $9,254 | $2,031 | $7,223 |
| 2013 | $3,611 | $10,650 | $2,031 | $8,619 |
Agents Affiliated with this Home
-
Mary Boender

Seller's Agent in 2018
Mary Boender
McColly Real Estate
(708) 702-2792
2 in this area
13 Total Sales
-
Monica Poland

Buyer's Agent in 2018
Monica Poland
RE/MAX
(773) 447-8918
2 in this area
124 Total Sales
Map
Source: Midwest Real Estate Data (MRED)
MLS Number: MRD10039862
APN: 30-31-203-054-0000
- 17836 Ridgewood Ave
- 17839 Chicago Ave
- 17918 Ridgewood Ave
- 17851 Park Ave
- 17943 Ridgewood Ave
- 17701 Park Blvd Unit 103
- 18006 Oakwood Ave
- 18017 Oakwood Ave
- 17912 School St
- 18018 Park Ave
- 18013 Park Ave
- 17819 Commercial Ave
- 18025 Oakwood Ave
- 17814 Burnham Ave
- 18019 Lorenz Ave
- 17735 Exchange Ave
- 3119 176th St
- 17916 Exchange Ave
- 17819 Walter St
- 17708 Walter St
- 17838 Chicago Ave
- 17842 Chicago Ave
- 17832 Chicago Ave
- 17846 Chicago Ave
- 17826 Chicago Ave
- 17835 Ridgewood Ave
- 17835 Ridgewood Ave
- 17839 Ridgewood Ave
- 17839 Ridgewood Ave
- 17822 Chicago Ave
- 17854 Chicago Ave
- 17829 Ridgewood Ave
- 17829 Ridgewood Ave
- 17841 Ridgewood Ave
- 17841 Ridgewood Ave
- 17858 Chicago Ave
- 17858 Chicago Ave
- 17825 Ridgewood Ave
- 17843 Chicago Ave
- 17843 Chicago Ave
