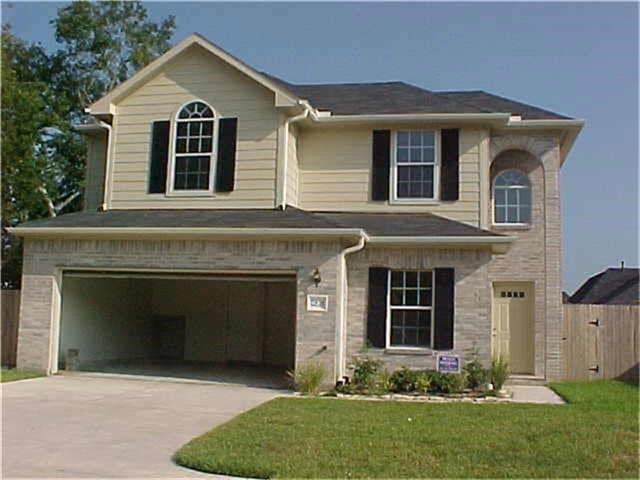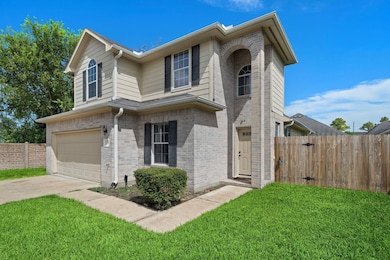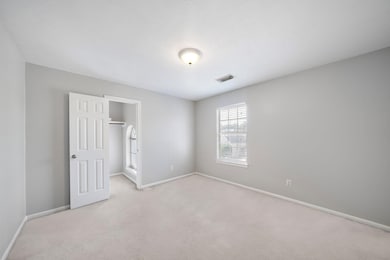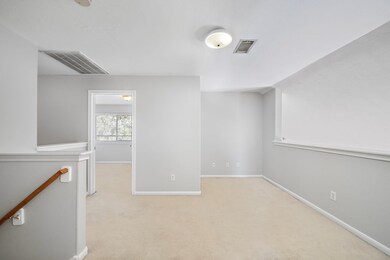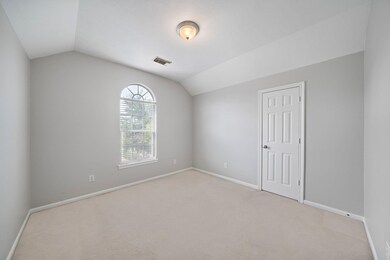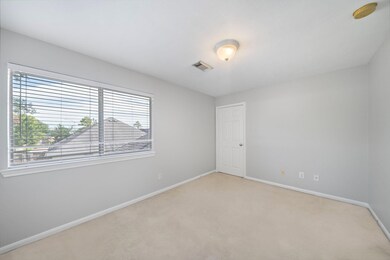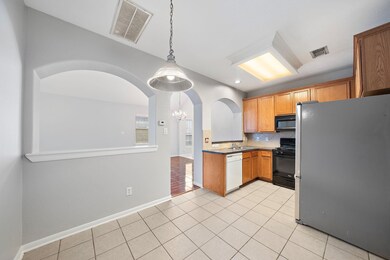17838 N White Tail Ct Houston, TX 77084
Addicks-Park Ten NeighborhoodHighlights
- Traditional Architecture
- Corner Lot
- Game Room
- Mayde Creek High School Rated A-
- High Ceiling
- Home Office
About This Home
BEAUTIFUL QUIET HOME SIT OFF CLAY & BARKER CYPRESS. GATED COMMUNITY IS LOCATED NEXT TO PINE FOREST COUNTRY CLUB GOLF COURSE! GOURMET KITCHEN INCLUDES BLACK APPLIANCES INCLUDING FRIDGE & EXTENSIVE TILE IN ALL WET AREAS* HUGE MASTER BEDROOM DOWNSTAIRS WITH GARDEN TUB AND SEPARATE SHOWER* INVITING LIVING & DINING COMBO* STUDY* COVERED PATIO* PETS ALLOWED UNDER 25 LBS* THIS PLAN IS ONE OF THE BIGGEST IN THIS SUBDIVISION! HURRY WONT LAST LONG!READY FOR MOVE IN.
Listing Agent
Keller Williams Realty Professionals License #0586672 Listed on: 10/31/2025

Home Details
Home Type
- Single Family
Est. Annual Taxes
- $6,239
Year Built
- Built in 2004
Lot Details
- 6,571 Sq Ft Lot
- Back Yard Fenced
- Corner Lot
Parking
- 2 Car Attached Garage
- Garage Door Opener
- Driveway
Home Design
- Traditional Architecture
Interior Spaces
- 2,244 Sq Ft Home
- 2-Story Property
- High Ceiling
- Ceiling Fan
- Free Standing Fireplace
- Gas Fireplace
- Formal Entry
- Living Room
- Breakfast Room
- Dining Room
- Home Office
- Game Room
- Utility Room
- Washer and Gas Dryer Hookup
- Fire and Smoke Detector
Kitchen
- Breakfast Bar
- Gas Oven
- Gas Range
- Free-Standing Range
- Microwave
- Dishwasher
Flooring
- Carpet
- Tile
Bedrooms and Bathrooms
- 4 Bedrooms
- Soaking Tub
- Separate Shower
Eco-Friendly Details
- Energy-Efficient Thermostat
Schools
- Schmalz Elementary School
- Cardiff Junior High School
- Mayde Creek High School
Utilities
- Central Heating and Cooling System
- Heating System Uses Gas
- Programmable Thermostat
- No Utilities
Listing and Financial Details
- Property Available on 11/1/25
- Long Term Lease
Community Details
Pet Policy
- Pet Deposit Required
- The building has rules on how big a pet can be within a unit
Additional Features
- Deerfield Park Subdivision
- Card or Code Access
Map
Source: Houston Association of REALTORS®
MLS Number: 86627421
APN: 1244390010030
- 17834 N White Tail Ct
- 17707 S White Tail Ct
- 3941 Heathersage Dr
- 17907 Treemont Landing
- 18059 Partridge Green Dr
- 4032 Heathersage Dr
- 4045 Heathersage Dr
- 18019 Widcombe Dr
- 18307 Harrow Hill Dr
- 18035 Mountfield Dr
- 17718 Emerald Garden Ln
- 4707 Lakes of Pine Forest Ct
- 5630 Barker Cypress Rd
- 18338 Langsbury Dr
- 3603 Barkers Crossing Ave
- 3523 Zephyr Glen Way
- 17207 Forest Ridge Point
- 3530 Barkers Crossing Ave
- 4603 Joyce Blvd
- 18207 Sea Branch Dr
- 17915 Pinewood Green
- 4006 Tranquil Forest
- 4314 Amber Lake Dr
- 17615 Dylans Point Ct
- 4731 Autumn Pine Ln
- 17906 Castle Heath Ln
- 3522 Clipper Winds Way
- 3638 Siebinthaler Ln
- 3519 Clipper Winds Way
- 3503 Barkers Crossing Ave
- 18214 Olive Leaf Dr
- 3510 Aztec Wood Dr
- 18522 Glen Briar Ln
- 18515 Denise Dale Ln
- 18311 Olive Leaf Dr
- 4934 Bonny Loch Ln
- 3343 Apple Dale Dr
- 17714 Sunset River Ln
- 16974 Cairntosh St
- 4923 Bradstone Ct
