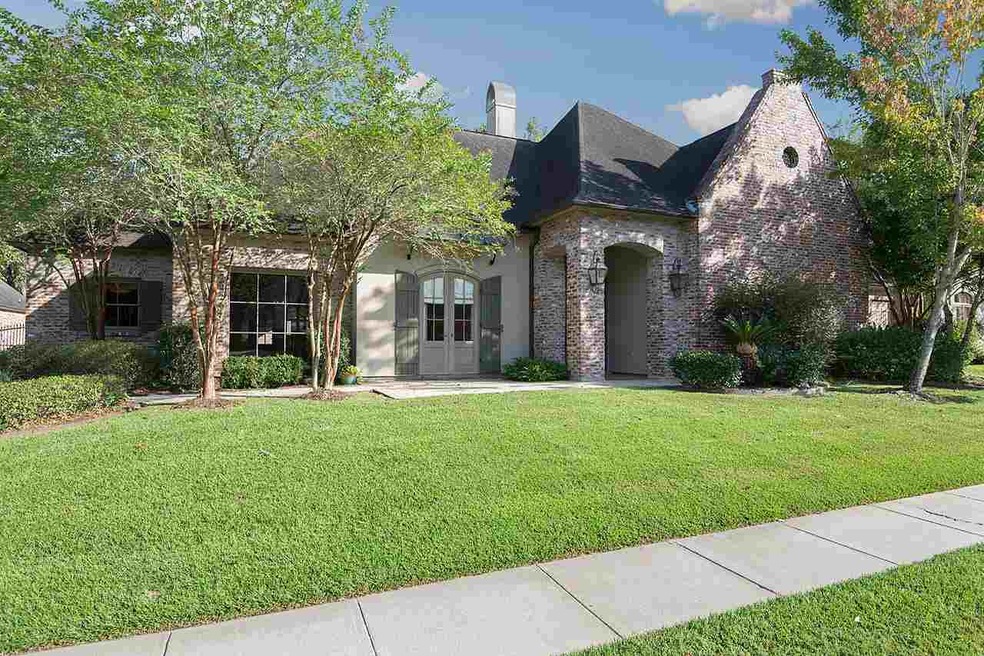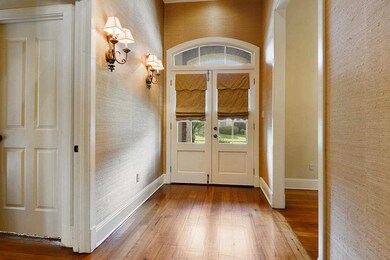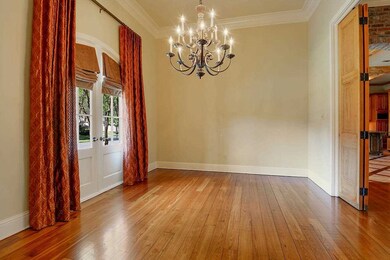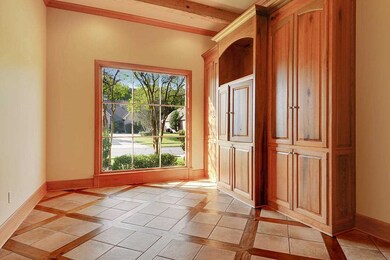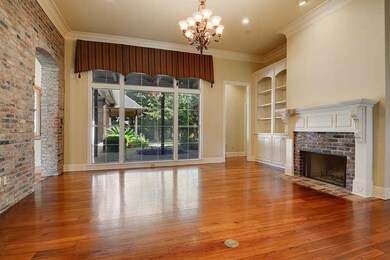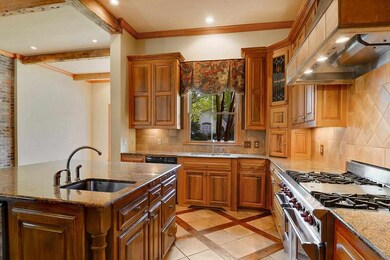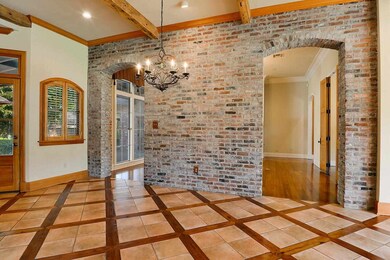
17839 British Ln Baton Rouge, LA 70810
Highland Lakes NeighborhoodHighlights
- Traditional Architecture
- Granite Countertops
- Home Office
- Wood Flooring
- Wine Refrigerator
- Covered patio or porch
About This Home
As of February 2015This charming custom home has beautiful brick arches, cypress beams, solid cypress interior doors, gleaming heart pine floors, unique pattern of heart pine and porcelain tile floors in kitchen and keeping room. Kitchen has Wolf 6 burner range with griddle, ice maker, walk-in pantry, beverage center, built-in fridge and large island. Home has 4 bedrooms, each with its own private bath, plus office with built in desk and shelving. Master bath has double vanities, jetted tub plus shower and enormous closet with built-ins. Formal dining room is large enough for holiday meals. Yard is a shaded paradise.
Last Agent to Sell the Property
RE/MAX Professional License #0995684030 Listed on: 10/07/2014

Home Details
Home Type
- Single Family
Est. Annual Taxes
- $5,730
Year Built
- Built in 2004
Lot Details
- Lot Dimensions are 90x162
- Privacy Fence
- Sprinkler System
HOA Fees
- $13 Monthly HOA Fees
Home Design
- Traditional Architecture
- Brick Exterior Construction
- Slab Foundation
- Architectural Shingle Roof
- Stucco
Interior Spaces
- 3,255 Sq Ft Home
- 1-Story Property
- Built-in Bookshelves
- Crown Molding
- Beamed Ceilings
- Ceiling height of 9 feet or more
- Ceiling Fan
- Gas Log Fireplace
- Living Room
- Breakfast Room
- Formal Dining Room
- Home Office
- Keeping Room
- Home Security System
Kitchen
- Oven or Range
- Gas Cooktop
- Microwave
- Ice Maker
- Dishwasher
- Wine Refrigerator
- Kitchen Island
- Granite Countertops
- Disposal
Flooring
- Wood
- Carpet
- Ceramic Tile
Bedrooms and Bathrooms
- 4 Bedrooms
- En-Suite Primary Bedroom
- Walk-In Closet
- 4 Full Bathrooms
Laundry
- Laundry in unit
- Electric Dryer Hookup
Parking
- 2 Parking Spaces
- Carport
Utilities
- Multiple cooling system units
- Central Heating and Cooling System
- Multiple Heating Units
- Heating System Uses Gas
Additional Features
- Covered patio or porch
- Mineral Rights
Ownership History
Purchase Details
Home Financials for this Owner
Home Financials are based on the most recent Mortgage that was taken out on this home.Purchase Details
Home Financials for this Owner
Home Financials are based on the most recent Mortgage that was taken out on this home.Purchase Details
Home Financials for this Owner
Home Financials are based on the most recent Mortgage that was taken out on this home.Similar Homes in Baton Rouge, LA
Home Values in the Area
Average Home Value in this Area
Purchase History
| Date | Type | Sale Price | Title Company |
|---|---|---|---|
| Warranty Deed | $545,000 | -- | |
| Warranty Deed | $552,000 | -- | |
| Deed | $408,150 | -- |
Mortgage History
| Date | Status | Loan Amount | Loan Type |
|---|---|---|---|
| Open | $460,500 | New Conventional | |
| Closed | $417,000 | New Conventional | |
| Previous Owner | $111,000 | Future Advance Clause Open End Mortgage | |
| Previous Owner | $408,000 | New Conventional | |
| Previous Owner | $222,000 | Credit Line Revolving | |
| Previous Owner | $305,000 | New Conventional |
Property History
| Date | Event | Price | Change | Sq Ft Price |
|---|---|---|---|---|
| 02/12/2015 02/12/15 | Sold | -- | -- | -- |
| 01/11/2015 01/11/15 | Pending | -- | -- | -- |
| 01/07/2015 01/07/15 | For Sale | $559,900 | -0.9% | $172 / Sq Ft |
| 12/19/2014 12/19/14 | Sold | -- | -- | -- |
| 11/23/2014 11/23/14 | Pending | -- | -- | -- |
| 10/07/2014 10/07/14 | For Sale | $565,000 | -- | $174 / Sq Ft |
Tax History Compared to Growth
Tax History
| Year | Tax Paid | Tax Assessment Tax Assessment Total Assessment is a certain percentage of the fair market value that is determined by local assessors to be the total taxable value of land and additions on the property. | Land | Improvement |
|---|---|---|---|---|
| 2024 | $5,730 | $57,225 | $8,500 | $48,725 |
| 2023 | $5,730 | $52,320 | $8,500 | $43,820 |
| 2022 | $5,901 | $52,320 | $8,500 | $43,820 |
| 2021 | $5,786 | $52,320 | $8,500 | $43,820 |
| 2020 | $5,747 | $52,320 | $8,500 | $43,820 |
| 2019 | $5,917 | $51,800 | $8,500 | $43,300 |
| 2018 | $5,839 | $51,800 | $8,500 | $43,300 |
| 2017 | $5,839 | $51,800 | $8,500 | $43,300 |
| 2016 | $4,867 | $51,800 | $8,500 | $43,300 |
| 2015 | $5,749 | $52,450 | $8,500 | $43,950 |
| 2014 | $4,775 | $52,000 | $8,500 | $43,500 |
| 2013 | -- | $52,000 | $8,500 | $43,500 |
Agents Affiliated with this Home
-
Dorsey Peek

Seller's Agent in 2015
Dorsey Peek
RE/MAX
(225) 773-0777
1 in this area
104 Total Sales
-
Leighton Thorning

Buyer's Agent in 2015
Leighton Thorning
RE/MAX
(225) 205-8773
8 in this area
186 Total Sales
-
Lisa Landers

Seller's Agent in 2014
Lisa Landers
RE/MAX
(225) 921-5056
6 in this area
81 Total Sales
-
Melissa Landers

Seller Co-Listing Agent in 2014
Melissa Landers
RE/MAX
9 in this area
224 Total Sales
Map
Source: Greater Baton Rouge Association of REALTORS®
MLS Number: 2014000990
APN: 00753416
- 16212 Highland Rd
- 17636 Heritage Estates Dr
- 17862 Five Oaks Dr
- 16829 Amberwood Dr
- 413 Longmeadow Dr
- 16950 Perkins Rd
- 314 Casa Colina Ct
- 17928 Pecan Shadows Dr
- 17939 Crossing Blvd
- Lot 5 Crossing View Ct
- 17329 Highland Rd
- 0 Highland Unit 2023017825
- 1035 Claiborne Rd
- 17427 Clubview Ct E
- 151 Valhalla Blvd
- 15384 Highland Rd
- Lot 14 Highmont Ave
- 18022 Club View Dr
- 224 W Greens Dr
- 18026 Prestwick Ave
