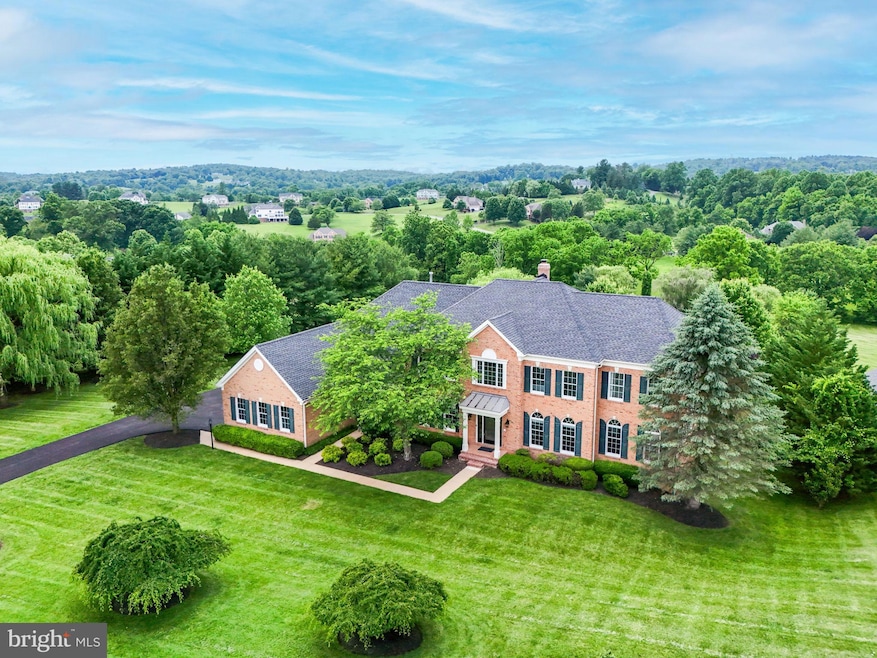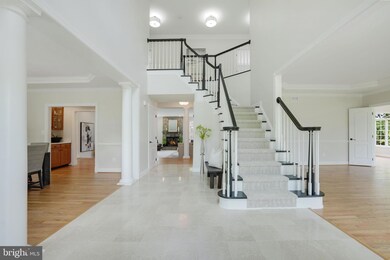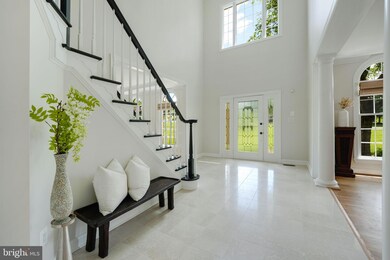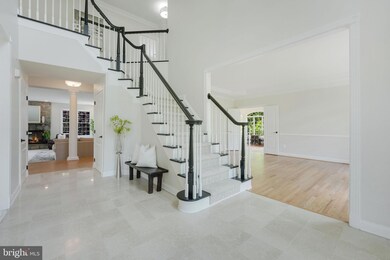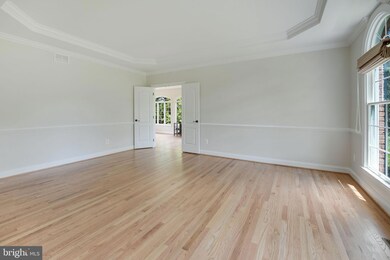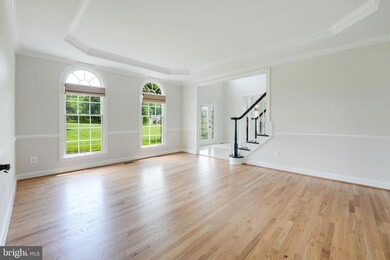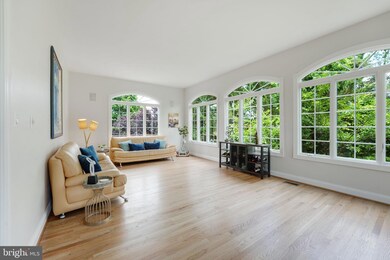
17839 Tobermory Place Leesburg, VA 20175
Highlights
- View of Trees or Woods
- Dual Staircase
- Recreation Room
- Kenneth W. Culbert Elementary School Rated A-
- Colonial Architecture
- Main Floor Bedroom
About This Home
As of April 2025The breathtaking, tree-lined entry road to the rolling hillsides and private enclaves draw you home to the peace and tranquility of this prestigious and private community. Newly refreshed and renovated top to bottom with hand selected finishes and beautiful neutral colors this, feels like a brand new, luxury home with over 7,600 finished sq feet. Sitting proudly among the exquisite estate homes of Shenstone Farm with rolling landscapes and sweeping views of the Leesburg countryside.
Crossing the threshold into the magnificent two story foyer the curved staircase is a welcoming statement of elegance. A beautiful blend of openness and artfully designed living spaces offer versatility and grandeur at every turn. All new light fixtures and chandeliers add custom, designer touches throughout the house. Refinished oak hardwoods throughout the main level and new carpeting on both the upper and lower levels create a fresh backdrop for any style and décor. The enormous great room surrounded by windows with a raised brick hearth fireplace showcases the spectacular views of this stately home. Sweeping hills and vales covered in blankets of snow or adorned by blossoming Dogwoods, Cherry blossoms and spring flowers create a canvas for every season. Just off the great room the corner office with bay window and built in bookshelves makes a dream home-office space with views across the treetops. Around the corner the sunlit conservatory offers a quiet and secluded space for music or reading, afternoon tea or a peaceful retreat from the world.
The huge picture window over the kitchen sink is only one of the bright features of this newly renovated gourmet space. A wall of windows and sliding glass doors offer lightness and sunshine from every angle. Brand-new quartz countertops and custom tile backsplash complement the beautiful, rich cabinetry. All new appliances including double wall ovens and LG Smart fridge. The mudroom, side-porch entry into the laundry room and kitchen creates ease of access and flow. Main floor bedroom and full bath just off the kitchen and garage offers flex space for in-law or au-pair suite, additional home office, exercise room or secluded guest suite.
The renovated primary bathroom is a sanctuary of softness and light, well appointed with brushed gold and antiqued bronze finishing touches, walk-in custom tile shower with double shower heads. Luxurious soaking tub, speckled quartz countertops and oversized tile flooring are the epitome of understated elegance. Four additional full bathrooms upstairs have all been renovated with new vanities, light fixtures, designer mirrors, faucets, hardware, toilets & shower doors. Artful shadow boxing, crown & chair rail molding elevate the spacious guest suites, each with their own en suite full bathroom and walk-in closet(s).
Downstairs, the expansive, walkout basement with French doors and full sized windows overlooks the sprawling rear gardens and natural stone patio nestled by columns and carriage lights, built-in stainless gas grill with storage and warming drawers. All new recessed lighting throughout the lower level brightens this exceptional entertaining space complete with granite wet bar with counter seating, raised brick hearth fireplace and room for full sized billiards and other game tables. An oversized media room with brand new, plush carpeting, a 7th full bathroom and loads of unfinished space offer potential for a 7th bedroom, a home gym, storage areas or additional entertainment spaces. Freshly painted, Landscaped, power washed windows and driveway freshly sealed; Every surface has been upgraded and refreshed with newness and style. Roof replaced 2022. Just around the corner from downtown Historic Leesburg, Ida Lee Rec Center and the Loudoun County Fairgrounds, located just minutes from shopping, restaurants, the outlets, wineries & fine dining, where hunt and wine culture abound.
Last Agent to Sell the Property
CENTURY 21 New Millennium License #0225021152 Listed on: 06/06/2024

Home Details
Home Type
- Single Family
Est. Annual Taxes
- $11,747
Year Built
- Built in 2003
Lot Details
- 3.22 Acre Lot
- Property is in excellent condition
- Property is zoned AR1
HOA Fees
- $85 Monthly HOA Fees
Parking
- 2 Car Attached Garage
- 8 Driveway Spaces
- Garage Door Opener
Home Design
- Colonial Architecture
- Permanent Foundation
- Vinyl Siding
- Brick Front
Interior Spaces
- Property has 3 Levels
- Wet Bar
- Dual Staircase
- Ceiling Fan
- 3 Fireplaces
- Fireplace With Glass Doors
- Fireplace Mantel
- Family Room
- Sitting Room
- Living Room
- Dining Room
- Library
- Recreation Room
- Bonus Room
- Sun or Florida Room
- Storage Room
- Views of Woods
- Alarm System
Kitchen
- Breakfast Room
- Built-In Double Oven
- Gas Oven or Range
- Cooktop<<rangeHoodToken>>
- Ice Maker
- Dishwasher
- Kitchen Island
- Upgraded Countertops
- Disposal
Bedrooms and Bathrooms
- En-Suite Primary Bedroom
- En-Suite Bathroom
Laundry
- Laundry on main level
- Dryer
- Washer
Finished Basement
- Walk-Out Basement
- Basement Fills Entire Space Under The House
- Connecting Stairway
- Rear Basement Entry
Outdoor Features
- Patio
- Play Equipment
Schools
- Kenneth W. Culbert Elementary School
- Smart's Mill Middle School
- Tuscarora High School
Utilities
- Forced Air Zoned Cooling and Heating System
- Heating System Powered By Owned Propane
- Vented Exhaust Fan
- Well
- Bottled Gas Water Heater
- Septic Equal To The Number Of Bedrooms
Community Details
- First Service Residential HOA
- Built by TOLL BROTHERS
- Shenstone Subdivision, Coventry Floorplan
Listing and Financial Details
- Tax Lot 65
- Assessor Parcel Number 270256176000
Ownership History
Purchase Details
Home Financials for this Owner
Home Financials are based on the most recent Mortgage that was taken out on this home.Purchase Details
Home Financials for this Owner
Home Financials are based on the most recent Mortgage that was taken out on this home.Similar Homes in Leesburg, VA
Home Values in the Area
Average Home Value in this Area
Purchase History
| Date | Type | Sale Price | Title Company |
|---|---|---|---|
| Warranty Deed | $1,550,000 | Commonwealth Land Title | |
| Deed | $910,680 | -- |
Mortgage History
| Date | Status | Loan Amount | Loan Type |
|---|---|---|---|
| Open | $155,000 | VA | |
| Previous Owner | $250,000 | Credit Line Revolving | |
| Previous Owner | $529,200 | New Conventional | |
| Previous Owner | $650,000 | New Conventional |
Property History
| Date | Event | Price | Change | Sq Ft Price |
|---|---|---|---|---|
| 04/29/2025 04/29/25 | Sold | $1,850,000 | -1.9% | $226 / Sq Ft |
| 03/21/2025 03/21/25 | For Sale | $1,885,000 | +21.6% | $230 / Sq Ft |
| 07/23/2024 07/23/24 | Sold | $1,550,000 | -1.6% | $202 / Sq Ft |
| 06/06/2024 06/06/24 | For Sale | $1,575,000 | -- | $205 / Sq Ft |
Tax History Compared to Growth
Tax History
| Year | Tax Paid | Tax Assessment Tax Assessment Total Assessment is a certain percentage of the fair market value that is determined by local assessors to be the total taxable value of land and additions on the property. | Land | Improvement |
|---|---|---|---|---|
| 2024 | $11,326 | $1,309,360 | $352,000 | $957,360 |
| 2023 | $11,747 | $1,342,560 | $352,000 | $990,560 |
| 2022 | $10,198 | $1,145,840 | $282,000 | $863,840 |
| 2021 | $9,054 | $923,850 | $227,000 | $696,850 |
| 2020 | $9,069 | $876,210 | $202,000 | $674,210 |
| 2019 | $9,311 | $891,050 | $192,000 | $699,050 |
| 2018 | $8,950 | $824,870 | $192,000 | $632,870 |
| 2017 | $8,849 | $786,600 | $192,000 | $594,600 |
| 2016 | $9,570 | $835,790 | $0 | $0 |
| 2015 | $9,454 | $640,950 | $0 | $640,950 |
| 2014 | $9,677 | $655,470 | $0 | $655,470 |
Agents Affiliated with this Home
-
Patricia Gallardo

Seller's Agent in 2025
Patricia Gallardo
Real Broker, LLC
(703) 980-4594
86 Total Sales
-
Becky Olmstead

Buyer's Agent in 2025
Becky Olmstead
Atoka Properties | Middleburg Real Estate
(571) 420-5947
38 Total Sales
-
Kent Eley

Seller's Agent in 2024
Kent Eley
Century 21 New Millennium
(703) 803-3895
146 Total Sales
-
Cyndee Carr

Seller Co-Listing Agent in 2024
Cyndee Carr
Century 21 New Millennium
(703) 577-5799
95 Total Sales
Map
Source: Bright MLS
MLS Number: VALO2072644
APN: 270-25-6176
- 40623 Canongate Dr
- 40752 Canongate Dr
- 41113 Canongate Dr
- 17567 Tobermory Place
- 41312 Canongate Dr
- 18132 Shenstone Run Ct
- 17485 White Gate Place
- 40925 Alysheba Dr
- 40870 Beechnut Rd
- 106 Dizerega Ct SW
- 103 Dizerega Ct SW
- 203 Snowden Ct SW
- 422 Mosby Dr SW
- 406 Deerpath Ave SW
- 23 Wilson Ave NW
- 0 Wilson Ave NW
- 322 Deerpath Ave SW
- 403 Inzolia Ct NW
- 201 Morven Park Rd NW
- 17181 Bold Venture Dr
