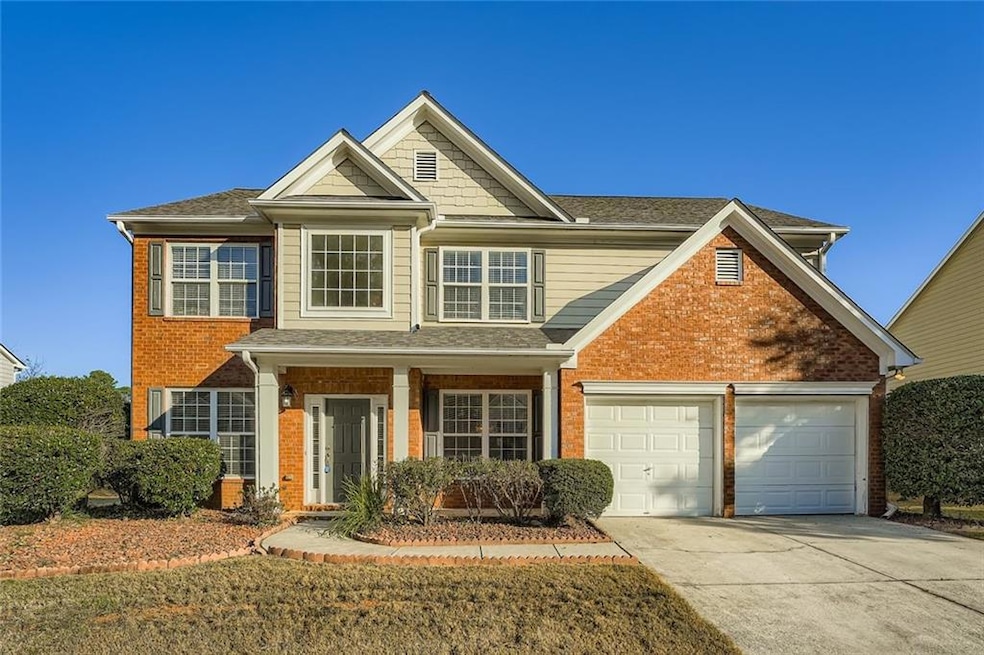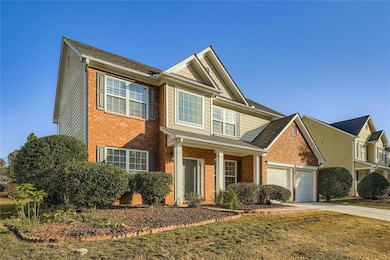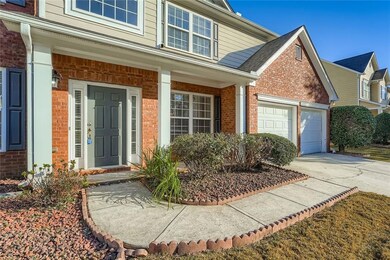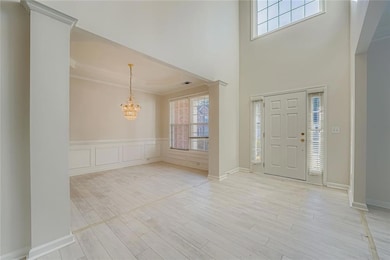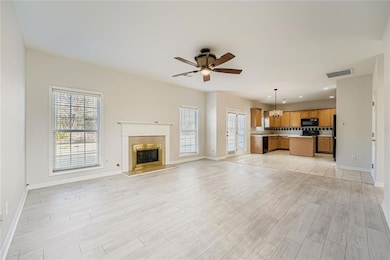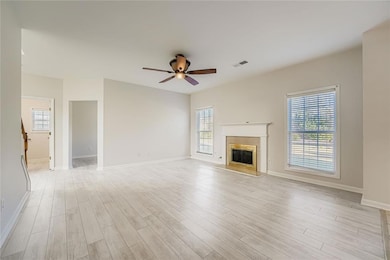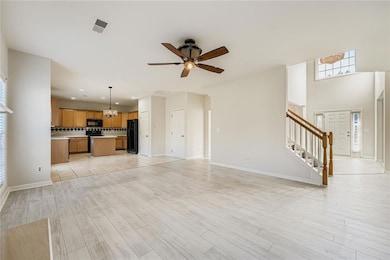1784 Brandemere Dr Unit 3 Austell, GA 30168
Estimated payment $2,130/month
Highlights
- Very Popular Property
- Oversized primary bedroom
- Attic
- Open-Concept Dining Room
- Traditional Architecture
- Neighborhood Views
About This Home
This home is a must-see! Featuring a spacious two-story layout, it includes a 2-car garage and a welcoming foyer that sets a great tone. The formal living dining rooms are perfect for hosting, while the eat-in kitchen offers plenty of space for casual dining and seamlessly connects to the cozy family room with a charming fireplace. Upstairs, the primary bedroom is a relaxing retreat with a sitting area and a luxurious en-suite boasting dual vanities, a soaking tub, and a separate shower. The secondary bedrooms are generously sized as well. Outside, the lovely yard and patio provide a perfect spot for relaxing or entertaining. With fresh paint and new carpet, this home is move-in ready! Plus, it’s located in the sought-after Peeblebrook school district.
Listing Agent
Keller Williams Realty Atl North License #326403 Listed on: 11/10/2025

Home Details
Home Type
- Single Family
Est. Annual Taxes
- $951
Year Built
- Built in 2003
Lot Details
- 0.25 Acre Lot
- Back Yard
HOA Fees
- $58 Monthly HOA Fees
Parking
- 2 Car Garage
- Front Facing Garage
- Garage Door Opener
Home Design
- Traditional Architecture
- Slab Foundation
- Shingle Roof
- Brick Front
- HardiePlank Type
Interior Spaces
- 2,804 Sq Ft Home
- 2-Story Property
- Tray Ceiling
- Ceiling height of 10 feet on the lower level
- Ceiling Fan
- Fireplace With Gas Starter
- Insulated Windows
- Two Story Entrance Foyer
- Family Room with Fireplace
- Living Room
- Open-Concept Dining Room
- Formal Dining Room
- Home Office
- Neighborhood Views
- Pull Down Stairs to Attic
- Fire and Smoke Detector
Kitchen
- Open to Family Room
- Eat-In Kitchen
- Gas Oven
- Microwave
- Dishwasher
- Wood Stained Kitchen Cabinets
- Disposal
Flooring
- Carpet
- Tile
- Luxury Vinyl Tile
Bedrooms and Bathrooms
- 4 Bedrooms
- Oversized primary bedroom
- Walk-In Closet
- Dual Vanity Sinks in Primary Bathroom
- Separate Shower in Primary Bathroom
- Soaking Tub
Laundry
- Laundry Room
- Laundry on upper level
- Electric Dryer Hookup
Outdoor Features
- Patio
Schools
- Bryant - Cobb Elementary School
- Lindley Middle School
- Pebblebrook High School
Utilities
- Forced Air Heating and Cooling System
- Heating System Uses Natural Gas
- Underground Utilities
- Gas Water Heater
- Phone Available
- Satellite Dish
- Cable TV Available
Community Details
- Brandemere Subdivision
Listing and Financial Details
- Tax Lot 28
- Assessor Parcel Number 18037800360
Map
Home Values in the Area
Average Home Value in this Area
Tax History
| Year | Tax Paid | Tax Assessment Tax Assessment Total Assessment is a certain percentage of the fair market value that is determined by local assessors to be the total taxable value of land and additions on the property. | Land | Improvement |
|---|---|---|---|---|
| 2025 | $951 | $124,184 | $20,000 | $104,184 |
| 2024 | $953 | $124,184 | $20,000 | $104,184 |
| 2023 | $747 | $124,184 | $20,000 | $104,184 |
| 2022 | $953 | $124,184 | $20,000 | $104,184 |
| 2021 | $858 | $92,476 | $18,000 | $74,476 |
| 2020 | $831 | $83,316 | $18,000 | $65,316 |
| 2019 | $727 | $70,896 | $8,800 | $62,096 |
| 2018 | $727 | $70,896 | $8,800 | $62,096 |
| 2017 | $631 | $70,896 | $8,800 | $62,096 |
| 2016 | $632 | $70,896 | $8,800 | $62,096 |
| 2015 | $485 | $52,908 | $6,000 | $46,908 |
| 2014 | $493 | $52,908 | $0 | $0 |
Property History
| Date | Event | Price | List to Sale | Price per Sq Ft |
|---|---|---|---|---|
| 11/10/2025 11/10/25 | For Sale | $380,000 | -- | $136 / Sq Ft |
Purchase History
| Date | Type | Sale Price | Title Company |
|---|---|---|---|
| Special Warranty Deed | $380,000 | None Listed On Document | |
| Deed | $195,400 | -- |
Mortgage History
| Date | Status | Loan Amount | Loan Type |
|---|---|---|---|
| Previous Owner | $199,250 | VA |
Source: First Multiple Listing Service (FMLS)
MLS Number: 7673992
APN: 18-0378-0-036-0
- 1151 S Gordon Rd
- 6651 Malvin Dr
- 6718 Roscommon Dr
- 6445 Sherwood Trail
- 6627 Coventry Point
- 6581 Coventry Point Unit 1
- 1576 S Gordon Rd
- 1972 Cox Dr Unit 5
- 6675 S Dillon Rd
- 6992 Ivy Pointe Row
- 6736 Ivy Log Dr
- 2072 Woodbine Cir
- 6854 Panda Ct Unit A
- 1507 Locust Log Way
- 6811 Panda Dr Unit A
- 6810 Panda Dr Unit B
- 1736 Walton Reserve Way
- 6563 Brandemere Way
- 1757 Brandemere Dr SW
- 6662 S Dillon Rd
- 1631 Pecan Log Place
- 1953 Abbey Province
- 1966 Cox Dr
- 670 Thornton Rd
- 670 Thornton Rd Unit 1006
- 670 Thornton Rd Unit 506
- 1821 Pine Creek Dr
- 500 Maxham Rd
- 6702 Songwood Dr
- 1666 Greenbrook Dr
- 6621 Ivy Log Dr SW
- 6621 Ivy Log Dr
- 1333 Laura Ln
- 1542 Elm Log Ct
- 6286 David Ln SW
- 99 Creekside Cir
- 1443 Devon Mill Way
