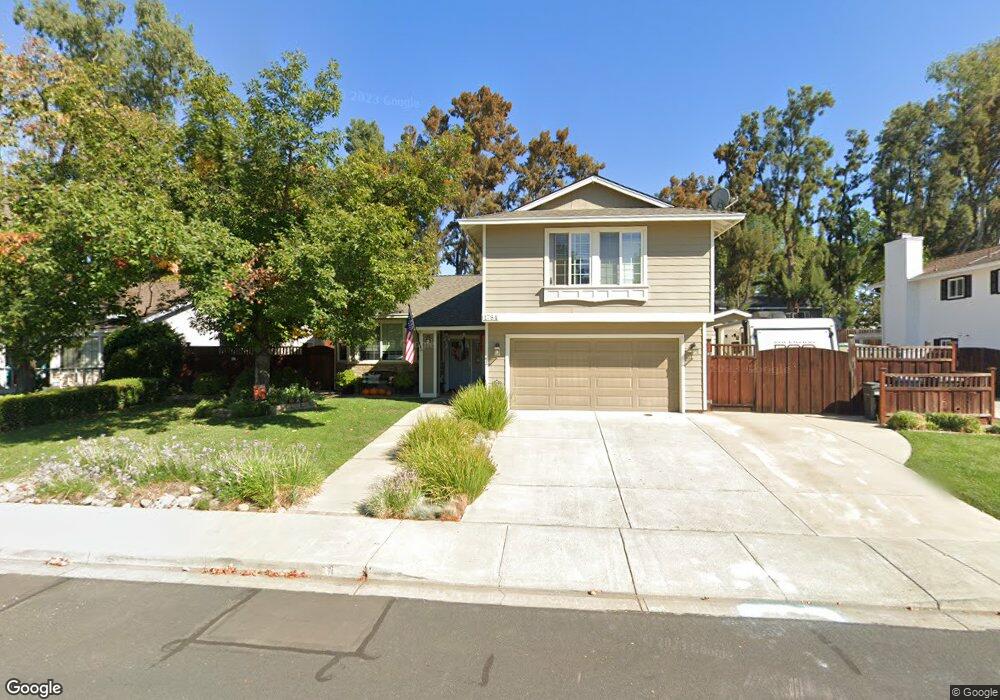1784 Dawn St Livermore, CA 94550
Wagner Farms NeighborhoodEstimated Value: $1,145,000 - $1,420,000
4
Beds
3
Baths
1,858
Sq Ft
$698/Sq Ft
Est. Value
About This Home
This home is located at 1784 Dawn St, Livermore, CA 94550 and is currently estimated at $1,296,660, approximately $697 per square foot. 1784 Dawn St is a home located in Alameda County with nearby schools including Arroyo Seco Elementary School, East Avenue Middle School, and Livermore High School.
Ownership History
Date
Name
Owned For
Owner Type
Purchase Details
Closed on
Mar 6, 2018
Sold by
Johnston Bonnie
Bought by
Franklin Don and Franklin Julie
Current Estimated Value
Purchase Details
Closed on
Feb 16, 2011
Sold by
Rvest Llc
Bought by
Johnston Bonnie
Home Financials for this Owner
Home Financials are based on the most recent Mortgage that was taken out on this home.
Original Mortgage
$380,000
Interest Rate
4.74%
Mortgage Type
New Conventional
Purchase Details
Closed on
May 5, 2010
Sold by
Velasco Brian L and Velasco Patricia J
Bought by
R Vest Llc
Home Financials for this Owner
Home Financials are based on the most recent Mortgage that was taken out on this home.
Original Mortgage
$214,000
Interest Rate
5.04%
Mortgage Type
Purchase Money Mortgage
Create a Home Valuation Report for This Property
The Home Valuation Report is an in-depth analysis detailing your home's value as well as a comparison with similar homes in the area
Home Values in the Area
Average Home Value in this Area
Purchase History
| Date | Buyer | Sale Price | Title Company |
|---|---|---|---|
| Franklin Don | $905,000 | Old Republic Title Company | |
| Johnston Bonnie | $475,500 | Old Republic Title Company | |
| R Vest Llc | $250,620 | None Available |
Source: Public Records
Mortgage History
| Date | Status | Borrower | Loan Amount |
|---|---|---|---|
| Previous Owner | Johnston Bonnie | $380,000 | |
| Previous Owner | R Vest Llc | $214,000 |
Source: Public Records
Tax History Compared to Growth
Tax History
| Year | Tax Paid | Tax Assessment Tax Assessment Total Assessment is a certain percentage of the fair market value that is determined by local assessors to be the total taxable value of land and additions on the property. | Land | Improvement |
|---|---|---|---|---|
| 2025 | $12,604 | $1,029,717 | $308,915 | $720,802 |
| 2024 | $12,604 | $1,009,527 | $302,858 | $706,669 |
| 2023 | $12,431 | $989,734 | $296,920 | $692,814 |
| 2022 | $12,267 | $970,331 | $291,099 | $679,232 |
| 2021 | $11,436 | $900,000 | $270,000 | $630,000 |
| 2020 | $11,693 | $941,561 | $282,468 | $659,093 |
| 2019 | $11,754 | $923,100 | $276,930 | $646,170 |
| 2018 | $7,103 | $535,393 | $160,618 | $374,775 |
| 2017 | $6,918 | $524,898 | $157,469 | $367,429 |
| 2016 | $6,660 | $514,608 | $154,382 | $360,226 |
| 2015 | $6,250 | $506,882 | $152,064 | $354,818 |
| 2014 | $6,140 | $496,954 | $149,086 | $347,868 |
Source: Public Records
Map
Nearby Homes
- 5884 Cedarwood Common
- 2075 Rovello Loop
- 2209 Shiraz Common
- 2105 Malbec Common
- 5590 Hopps Ln
- 1762 Cheryl Dr
- 2072 S Vasco Rd
- 5311 Charlotte Way
- 5410 Betty Cir
- 1377 Lillian St
- 5416 Delia Way
- 838 Hazel St
- 5408 Stockton Loop
- 1120 Wynn Cir
- 2662 St Helena Ct
- 591 Debra St
- 1368 Pegan Common
- 2671 Mc Larren Ct
- 2753 Silverado Ct
- 4844 Mulqueeney Common
