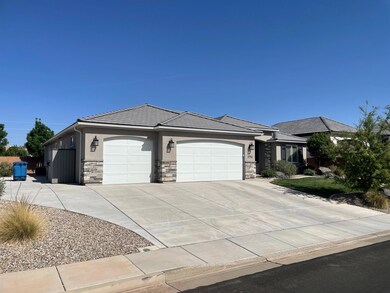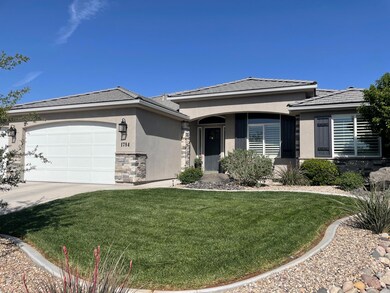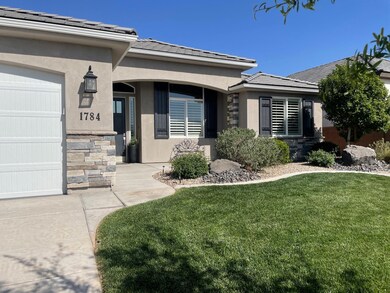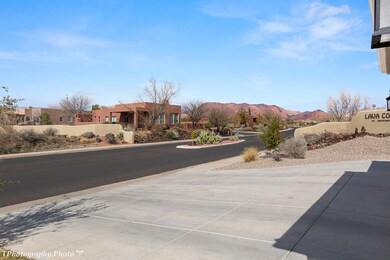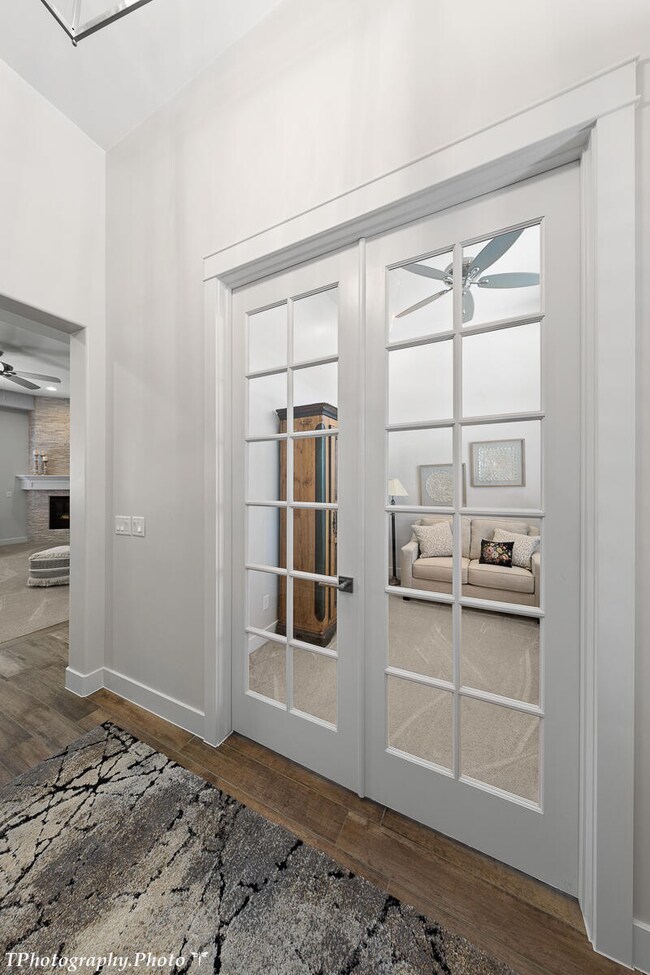
1784 Lava Cove Dr Santa Clara, UT 84765
Highlights
- RV Access or Parking
- Vaulted Ceiling
- Den
- Mountain View
- Private Yard
- Covered patio or porch
About This Home
As of March 2025The perfect home in the perfect neighborhood! This home has been meticulously cared for and is loaded with upgrades. Nestled in a quiet neighborhood in Santa Clara, and conveniently located close to schools, parks, shopping and more, make this home a 10. The large 3 car garage and RV parking provide plenty of room for the toys. The home features wood plank tile floors, plantation shutters stainless steel appliances, quartz countertops, water softener, upgraded cabinets, epoxy coated garage floor and much more. Enjoy the shade under the covered patio and views of Snow Canyon and Red Mountain.
Last Agent to Sell the Property
BLAKE FREI THE FREI TEAM
REAL BROKER RED ROCK License #6732669-AB00 Listed on: 04/20/2022
Co-Listed By
BLAIR FREI THE FREI TEAM
REAL BROKER RED ROCK License #7625478-SA00
Home Details
Home Type
- Single Family
Est. Annual Taxes
- $2,313
Year Built
- Built in 2017
Lot Details
- 10,019 Sq Ft Lot
- Partially Fenced Property
- Landscaped
- Sprinkler System
- Private Yard
Parking
- Attached Garage
- Oversized Parking
- Garage Door Opener
- RV Access or Parking
Home Design
- Slab Foundation
- Tile Roof
- Stucco Exterior
- Stone Exterior Construction
Interior Spaces
- 2,208 Sq Ft Home
- 1-Story Property
- Vaulted Ceiling
- Ceiling Fan
- Gas Fireplace
- Double Pane Windows
- Den
- Mountain Views
Kitchen
- Built-In Range
- Range Hood
- Microwave
- Dishwasher
- Disposal
Bedrooms and Bathrooms
- 3 Bedrooms
- Walk-In Closet
- 2 Bathrooms
- Bathtub With Separate Shower Stall
- Garden Bath
Outdoor Features
- Covered patio or porch
- Exterior Lighting
Schools
- Santa Clara Elementary School
- Snow Canyon Middle School
- Snow Canyon High School
Utilities
- Cooling Available
- Heating System Uses Natural Gas
- Heat Pump System
- Smart Home Wiring
- Water Softener is Owned
Community Details
- Snow Canyon Estates Subdivision
Listing and Financial Details
- Assessor Parcel Number SC-SCES-1
Ownership History
Purchase Details
Home Financials for this Owner
Home Financials are based on the most recent Mortgage that was taken out on this home.Purchase Details
Purchase Details
Purchase Details
Purchase Details
Purchase Details
Similar Homes in Santa Clara, UT
Home Values in the Area
Average Home Value in this Area
Purchase History
| Date | Type | Sale Price | Title Company |
|---|---|---|---|
| Warranty Deed | -- | Dixie Title | |
| Warranty Deed | -- | -- | |
| Warranty Deed | -- | Dixie Title | |
| Warranty Deed | -- | Metro National Title | |
| Interfamily Deed Transfer | -- | Dixie Title Co | |
| Warranty Deed | -- | None Available | |
| Warranty Deed | -- | Dixie Title Co | |
| Interfamily Deed Transfer | -- | United Title Services | |
| Warranty Deed | -- | United Title Services | |
| Warranty Deed | -- | United Title Services |
Mortgage History
| Date | Status | Loan Amount | Loan Type |
|---|---|---|---|
| Open | $260,000 | New Conventional | |
| Closed | $260,000 | New Conventional | |
| Previous Owner | $375,000 | Commercial |
Property History
| Date | Event | Price | Change | Sq Ft Price |
|---|---|---|---|---|
| 03/03/2025 03/03/25 | Sold | -- | -- | -- |
| 02/13/2025 02/13/25 | Pending | -- | -- | -- |
| 12/31/2024 12/31/24 | Price Changed | $774,900 | 0.0% | $351 / Sq Ft |
| 10/03/2024 10/03/24 | Price Changed | $775,000 | -3.1% | $351 / Sq Ft |
| 09/18/2024 09/18/24 | Price Changed | $799,900 | -1.8% | $362 / Sq Ft |
| 09/05/2024 09/05/24 | Price Changed | $814,900 | -1.2% | $369 / Sq Ft |
| 08/19/2024 08/19/24 | For Sale | $824,900 | +3.1% | $374 / Sq Ft |
| 06/06/2022 06/06/22 | Sold | -- | -- | -- |
| 05/02/2022 05/02/22 | Pending | -- | -- | -- |
| 04/20/2022 04/20/22 | For Sale | $799,900 | -- | $362 / Sq Ft |
Tax History Compared to Growth
Tax History
| Year | Tax Paid | Tax Assessment Tax Assessment Total Assessment is a certain percentage of the fair market value that is determined by local assessors to be the total taxable value of land and additions on the property. | Land | Improvement |
|---|---|---|---|---|
| 2021 | $2,313 | $473,300 | $100,000 | $373,300 |
| 2020 | $2,142 | $413,000 | $90,000 | $323,000 |
| 2019 | $2,197 | $413,700 | $85,000 | $328,700 |
| 2018 | $1,300 | $126,225 | $0 | $0 |
| 2017 | $902 | $85,000 | $0 | $0 |
Agents Affiliated with this Home
-
Marci McQuivey
M
Seller's Agent in 2025
Marci McQuivey
REALTYPATH (FIDELITY ST GEORGE)
(360) 910-8820
12 Total Sales
-
JESSICA ORVIN
J
Buyer Co-Listing Agent in 2025
JESSICA ORVIN
RED ROCK REAL ESTATE
(801) 783-8285
114 Total Sales
-
B
Seller's Agent in 2022
BLAKE FREI THE FREI TEAM
REAL BROKER RED ROCK
-
B
Seller Co-Listing Agent in 2022
BLAIR FREI THE FREI TEAM
REAL BROKER RED ROCK
Map
Source: Washington County Board of REALTORS®
MLS Number: 22-231002
APN: SC-SCES-1
- 34 Bedrock Cir
- 1983 N Centennial Cir
- 1779 N 2330 Cir W
- 2031 N Lava Rock Cir Unit Lot 107
- 2031 N Lava Rock Cir
- 2624 W Lava Valley Way
- 2643 W Mesa Trails Way Unit Lot 106
- 2643 W Mesa Trails Way
- 0 Lava Rock Cir Unit 24-248076
- 2023 N Lava Rock Cir
- 2642 W Lava Valley Way
- 2628 W Mesa Trails Way
- 2523 Chaco Trail
- 2764 W Lava Hills Rd
- 2770 W Lava Valley Way
- 2609 El Vista Dr
- 2085 N Tuweap Dr Unit 52
- 2085 N Tuweap Dr
- 2085 N Tuweap Dr Unit 60
- 2195 W 1970 Cir N

