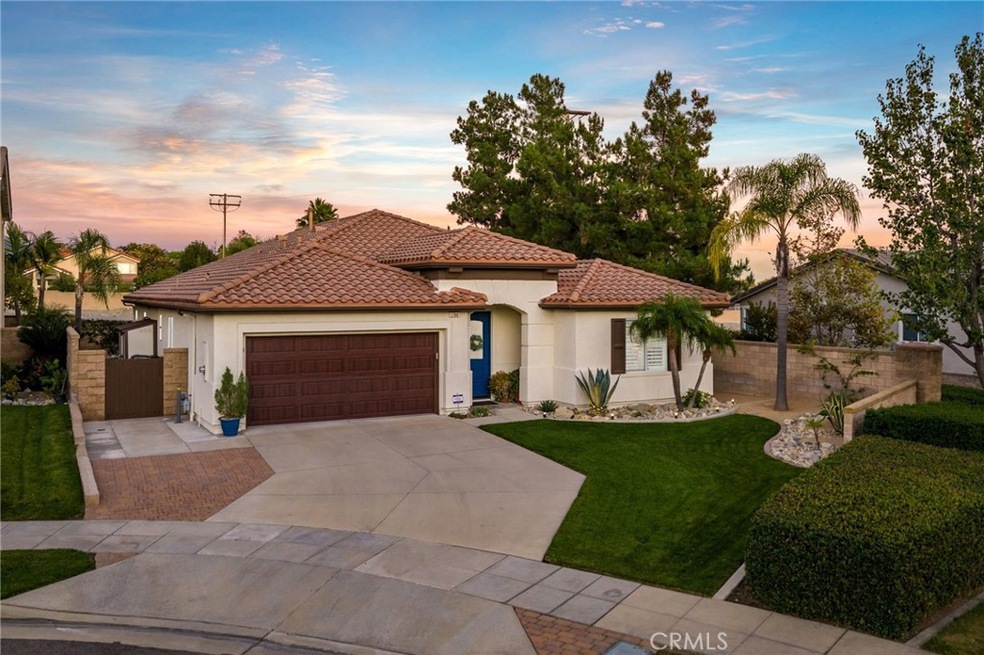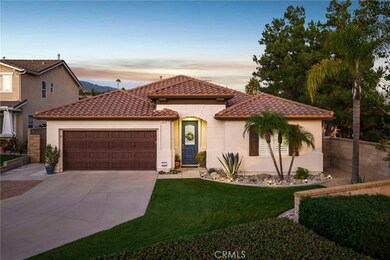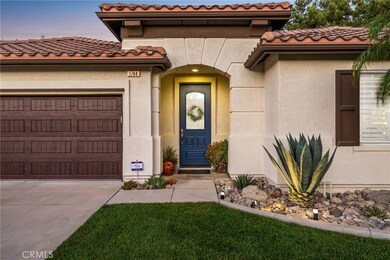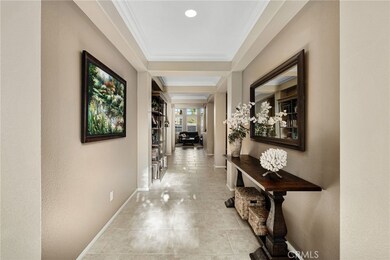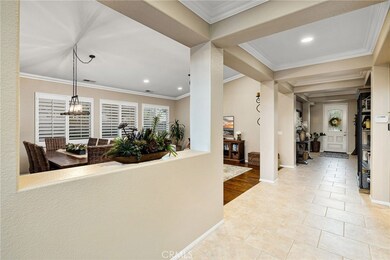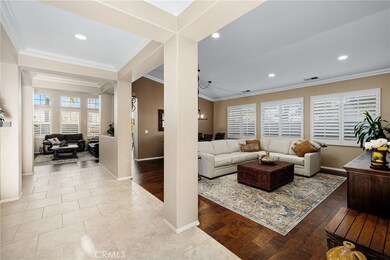1784 Pinnacle Way Upland, CA 91784
Estimated payment $6,015/month
Highlights
- Updated Kitchen
- Open Floorplan
- Granite Countertops
- Upland High School Rated A-
- Mountain View
- Lawn
About This Home
Completely Remodeled Single-Story in The Colonies | Private Cul-de-Sac Location with Mountain Views. Located at the end of a quiet cul-de-sac in the highly sought-after Colonies community, this beautifully remodeled single-story home offers privacy, panoramic mountain views, and elevated finishes throughout. With no rear neighbors, manicured landscaping, and a thoughtfully designed floor plan, this property delivers both comfort and sophistication. The front yard features a lush lawn, mature hedges, illuminated planters, and a covered front porch. Inside, tiled flooring leads you through a welcoming hallway accented by architectural niches, recessed lighting, and crown molding that extends throughout the home. The formal living and dining rooms showcase vaulted ceilings, a wall of windows with plantation shutters, hand-scraped hardwood flooring. The adjacent family room offers hardwood floors, a built-in bar, a custom media wall with tile backsplash, high ceilings, and expansive windows framing mountain views. The remodeled kitchen features custom cabinetry, granite countertops with full granite backsplash, stainless steel KitchenAid appliances, an island with bar seating, a pantry, and a sliding door to the backyard patio. A hallway powder room offers added convenience for guests. The primary suite includes vaulted ceilings, peaceful backyard views, dual walk-in closets with built-in organizers, and a luxurious en-suite bathroom with dual sinks, a frameless glass shower, and a separate soaking tub. Two additional bedrooms complete the layout, one currently set up as a home office, plus a remodeled hall bathroom featuring dual sinks and a tiled tub/shower with sliding glass enclosure. The indoor laundry room offers custom cabinetry and leads to the fully finished two-car garage, which boasts epoxy floors, built-in custom cabinetry with a workbench, an insulated garage door, and a smart opener. The low-maintenance backyard is perfect for relaxation and entertaining, featuring a lawn with concrete mow curbs, rock planters with accent lighting, a tranquil water fountain, queen palms, diamond-cut concrete decking, and two concrete side yards with storage sheds. Additional upgrades include a smart thermostat and an alarm system.
Listing Agent
RE/MAX MASTERS REALTY Brokerage Phone: 909-292-7888 License #01398872 Listed on: 10/28/2025

Home Details
Home Type
- Single Family
Est. Annual Taxes
- $5,960
Year Built
- Built in 2003 | Remodeled
Lot Details
- 6,534 Sq Ft Lot
- Cul-De-Sac
- Block Wall Fence
- Landscaped
- Sprinkler System
- Lawn
- Back and Front Yard
HOA Fees
- $105 Monthly HOA Fees
Parking
- 2 Car Direct Access Garage
- Parking Available
- Front Facing Garage
- Garage Door Opener
Home Design
- Entry on the 1st floor
- Turnkey
- Slab Foundation
- Fire Rated Drywall
- Tile Roof
- Stucco
Interior Spaces
- 2,325 Sq Ft Home
- 1-Story Property
- Open Floorplan
- Crown Molding
- Recessed Lighting
- Gas Fireplace
- Double Pane Windows
- Plantation Shutters
- Family Room with Fireplace
- Living Room
- Dining Room
- Mountain Views
- Laundry Room
Kitchen
- Updated Kitchen
- Breakfast Bar
- Gas Range
- Range Hood
- Microwave
- Water Line To Refrigerator
- Dishwasher
- ENERGY STAR Qualified Appliances
- Granite Countertops
- Disposal
Flooring
- Carpet
- Tile
Bedrooms and Bathrooms
- 3 Main Level Bedrooms
- Walk-In Closet
- Remodeled Bathroom
- Bathroom on Main Level
- Granite Bathroom Countertops
- Dual Vanity Sinks in Primary Bathroom
- Private Water Closet
- Separate Shower
Home Security
- Carbon Monoxide Detectors
- Fire and Smoke Detector
Outdoor Features
- Concrete Porch or Patio
- Exterior Lighting
Schools
- Upland Elementary School
- Foothill Middle School
- Upland High School
Utilities
- Central Heating and Cooling System
Listing and Financial Details
- Tax Lot 19
- Tax Tract Number 15928
- Assessor Parcel Number 1044711190000
- $1,111 per year additional tax assessments
Community Details
Overview
- Colonies Master Association, Phone Number (760) 266-4030
- First Choice Managment HOA
Security
- Resident Manager or Management On Site
Map
Home Values in the Area
Average Home Value in this Area
Tax History
| Year | Tax Paid | Tax Assessment Tax Assessment Total Assessment is a certain percentage of the fair market value that is determined by local assessors to be the total taxable value of land and additions on the property. | Land | Improvement |
|---|---|---|---|---|
| 2025 | $5,960 | $501,653 | $263,682 | $237,971 |
| 2024 | $5,960 | $491,817 | $258,512 | $233,305 |
| 2023 | $5,878 | $482,173 | $253,443 | $228,730 |
| 2022 | $5,751 | $472,719 | $248,474 | $224,245 |
| 2021 | $5,936 | $463,450 | $243,602 | $219,848 |
| 2020 | $5,706 | $458,698 | $241,104 | $217,594 |
| 2019 | $5,751 | $449,703 | $236,376 | $213,327 |
| 2018 | $5,641 | $440,885 | $231,741 | $209,144 |
| 2017 | $6,658 | $546,065 | $153,134 | $392,931 |
| 2016 | $6,334 | $535,357 | $150,131 | $385,226 |
| 2015 | $6,297 | $527,316 | $147,876 | $379,440 |
| 2014 | $6,144 | $516,986 | $144,979 | $372,007 |
Property History
| Date | Event | Price | List to Sale | Price per Sq Ft | Prior Sale |
|---|---|---|---|---|---|
| 11/15/2025 11/15/25 | Pending | -- | -- | -- | |
| 11/04/2025 11/04/25 | Off Market | $1,025,000 | -- | -- | |
| 10/28/2025 10/28/25 | For Sale | $1,025,000 | +65.6% | $441 / Sq Ft | |
| 06/20/2017 06/20/17 | Sold | $619,000 | 0.0% | $266 / Sq Ft | View Prior Sale |
| 04/20/2017 04/20/17 | For Sale | $619,000 | -- | $266 / Sq Ft |
Purchase History
| Date | Type | Sale Price | Title Company |
|---|---|---|---|
| Quit Claim Deed | -- | None Listed On Document | |
| Grant Deed | $619,000 | Ticor Title | |
| Grant Deed | $446,000 | Fidelity |
Mortgage History
| Date | Status | Loan Amount | Loan Type |
|---|---|---|---|
| Previous Owner | $322,700 | Purchase Money Mortgage |
Source: California Regional Multiple Listing Service (CRMLS)
MLS Number: CV25248650
APN: 1044-711-19
- 1737 Partridge Ave
- 1708 Old Baldy Way
- 8337 Jade Dr
- 8651 Holly St
- 7143 Topaz St
- 8682 La Grande St
- 8715 Lurline St
- 1315 Tyler Ln
- 1373 Upland Hills Dr N Unit 169
- 1267 Kendra Ln
- 1248 Leggio Ln
- 8775 Mignonette St
- 1631 Palmer Ct
- 6740 Amber Ct
- 7405 Via Paraiso
- 6826 Coral Ct
- 6526 Napa Ave
- 8841 Monte Vista St
- 1244 Winged Foot Dr Unit 24
- 6733 Coral Ct
