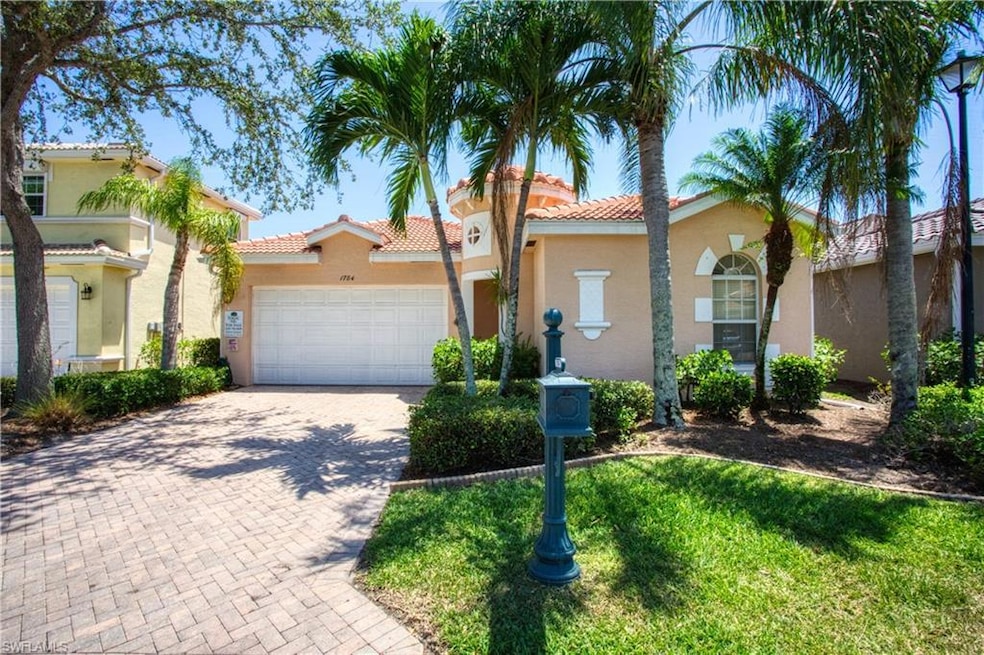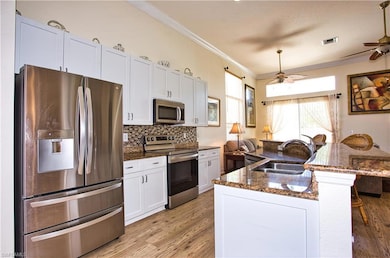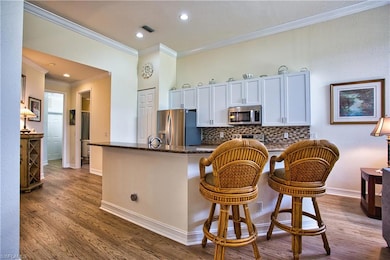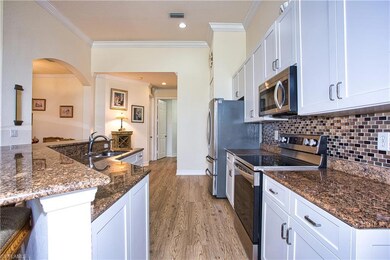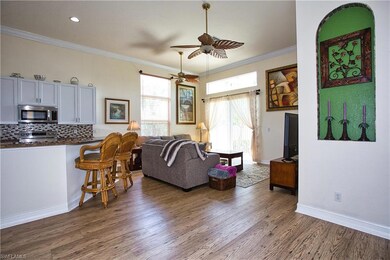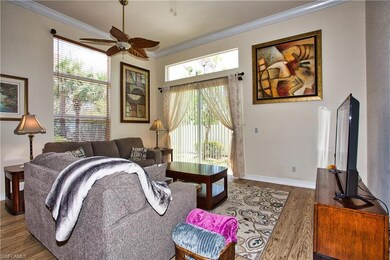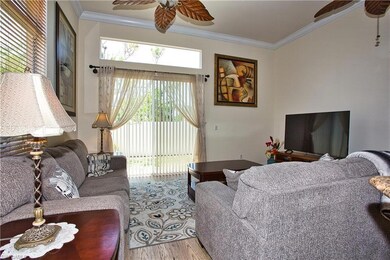
1784 Sanctuary Pointe Ct Naples, FL 34110
Estimated payment $4,127/month
Highlights
- Community Cabanas
- Gated with Attendant
- Two Primary Bedrooms
- Naples Park Elementary School Rated A-
- Sauna
- Views of Preserve
About This Home
Step into luxury with this exceptional 3-bedroom, 3-bathroom home featuring a private pool on a screened lanai—your perfect blend of comfort and sophistication. From the soaring 12' ceilings in the great room and master suite to the crown molding in every room, every detail has been carefully curated for elegance and ease.The master suite is a sanctuary, with dual sinks, a large walk-in closet, and a deep soaking tub. Modern updates abound, including granite kitchen countertops, stainless LG appliances (2022), refaced cabinets, a chic glass accent backsplash, and luxury vinyl flooring in the living area and bedroom 3 (2023). The master suite received new carpet in 2023, while the pool pump motor was also upgraded that year. The home boasts a tile roof replaced in 2020, and an HVAC system installed in 2021, complete with parts and labor warranty. New water heater (2025).A spacious two-car garage with extra width and a paver driveway adds functionality, while a separate suite with its own bath provides privacy for guests, office use, or family. Safety and style come together with a kids' pool safety fence and recent interior and exterior painting.Beyond the home, enjoy the vibrant amenities of the Sterling Oaks community—clubhouse, restaurant, bar, junior Olympic pool, fitness center, sauna, bocce, pickleball courts, and a kids' play area. Optional tennis membership provides access to 12 lighted Har-Tru courts with an on-site pro. Located just minutes from SW Florida’s stunning beaches, fine dining, shopping, and the airport, this home offers an unparalleled lifestyle. Your dream home awaits!
Listing Agent
Naples Realty Services, Inc. License #NAPLES-728000742 Listed on: 04/16/2024
Home Details
Home Type
- Single Family
Est. Annual Taxes
- $2,433
Year Built
- Built in 2004
Lot Details
- 5,227 Sq Ft Lot
- Lot Dimensions: 50
- South Facing Home
- Gated Home
- Paved or Partially Paved Lot
- Sprinkler System
HOA Fees
- $527 Monthly HOA Fees
Parking
- 2 Car Attached Garage
- Automatic Garage Door Opener
- Deeded Parking
Home Design
- Concrete Block With Brick
- Stucco
- Tile
Interior Spaces
- 1,799 Sq Ft Home
- 1-Story Property
- Cathedral Ceiling
- 5 Ceiling Fans
- Ceiling Fan
- Shutters
- Single Hung Windows
- Great Room
- Combination Dining and Living Room
- Screened Porch
- Sauna
- Views of Preserve
- Fire and Smoke Detector
Kitchen
- Eat-In Kitchen
- Breakfast Bar
- Self-Cleaning Oven
- Range
- Microwave
- Ice Maker
- Dishwasher
- Kitchen Island
- Built-In or Custom Kitchen Cabinets
- Disposal
Flooring
- Carpet
- Tile
- Vinyl
Bedrooms and Bathrooms
- 3 Bedrooms
- Double Master Bedroom
- Split Bedroom Floorplan
- Walk-In Closet
- 3 Full Bathrooms
- Dual Sinks
- Bathtub With Separate Shower Stall
Laundry
- Laundry Room
- Dryer
- Washer
Pool
- Screened Pool
- Concrete Pool
- In Ground Pool
Outdoor Features
- Courtyard
- Patio
Schools
- Naples Park Elementary School
- North Naples Middle School
- Aubrey Rogers High School
Utilities
- Central Heating and Cooling System
- Underground Utilities
- High Speed Internet
- Cable TV Available
Listing and Financial Details
- Assessor Parcel Number 74903003363
- Tax Block C
- $549 special tax assessment
Community Details
Overview
- $4,500 Secondary HOA Transfer Fee
- Private Membership Available
- Sterling Oaks Community
Amenities
- Restaurant
- Clubhouse
Recreation
- Tennis Courts
- Community Basketball Court
- Pickleball Courts
- Bocce Ball Court
- Community Playground
- Exercise Course
- Community Cabanas
- Community Pool or Spa Combo
Security
- Gated with Attendant
Map
Home Values in the Area
Average Home Value in this Area
Tax History
| Year | Tax Paid | Tax Assessment Tax Assessment Total Assessment is a certain percentage of the fair market value that is determined by local assessors to be the total taxable value of land and additions on the property. | Land | Improvement |
|---|---|---|---|---|
| 2023 | $2,391 | $257,325 | $0 | $0 |
| 2022 | $2,433 | $249,830 | $0 | $0 |
| 2021 | $2,451 | $242,553 | $0 | $0 |
| 2020 | $2,392 | $239,204 | $0 | $0 |
| 2019 | $2,346 | $233,826 | $0 | $0 |
| 2018 | $2,290 | $229,466 | $0 | $0 |
| 2017 | $2,251 | $224,746 | $0 | $0 |
| 2016 | $2,185 | $220,123 | $0 | $0 |
| 2015 | $2,201 | $218,593 | $0 | $0 |
| 2014 | $2,199 | $166,858 | $0 | $0 |
Property History
| Date | Event | Price | Change | Sq Ft Price |
|---|---|---|---|---|
| 05/16/2025 05/16/25 | Price Changed | $609,900 | 0.0% | $339 / Sq Ft |
| 05/15/2025 05/15/25 | Price Changed | $609,900 | -1.6% | $339 / Sq Ft |
| 04/06/2025 04/06/25 | Price Changed | $619,999 | 0.0% | $345 / Sq Ft |
| 04/06/2025 04/06/25 | Price Changed | $619,999 | -1.4% | $345 / Sq Ft |
| 03/04/2025 03/04/25 | Price Changed | $628,999 | 0.0% | $350 / Sq Ft |
| 03/03/2025 03/03/25 | Price Changed | $628,999 | -0.1% | $350 / Sq Ft |
| 01/28/2025 01/28/25 | Price Changed | $629,900 | 0.0% | $350 / Sq Ft |
| 01/28/2025 01/28/25 | Price Changed | $629,900 | -1.1% | $350 / Sq Ft |
| 01/11/2025 01/11/25 | Price Changed | $636,900 | 0.0% | $354 / Sq Ft |
| 01/11/2025 01/11/25 | Price Changed | $636,900 | -0.5% | $354 / Sq Ft |
| 09/03/2024 09/03/24 | Price Changed | $639,900 | 0.0% | $356 / Sq Ft |
| 09/03/2024 09/03/24 | Price Changed | $639,900 | -0.8% | $356 / Sq Ft |
| 08/13/2024 08/13/24 | Price Changed | $644,900 | 0.0% | $358 / Sq Ft |
| 08/13/2024 08/13/24 | Price Changed | $644,900 | -0.8% | $358 / Sq Ft |
| 07/24/2024 07/24/24 | Price Changed | $649,900 | 0.0% | $361 / Sq Ft |
| 07/24/2024 07/24/24 | Price Changed | $649,900 | -0.8% | $361 / Sq Ft |
| 06/27/2024 06/27/24 | Price Changed | $654,900 | 0.0% | $364 / Sq Ft |
| 06/27/2024 06/27/24 | Price Changed | $654,900 | -0.3% | $364 / Sq Ft |
| 06/17/2024 06/17/24 | Price Changed | $656,900 | 0.0% | $365 / Sq Ft |
| 06/17/2024 06/17/24 | Price Changed | $656,900 | -0.2% | $365 / Sq Ft |
| 06/05/2024 06/05/24 | Price Changed | $658,400 | 0.0% | $366 / Sq Ft |
| 06/05/2024 06/05/24 | Price Changed | $658,400 | -0.2% | $366 / Sq Ft |
| 04/18/2024 04/18/24 | For Sale | $659,900 | 0.0% | $367 / Sq Ft |
| 04/16/2024 04/16/24 | For Sale | $659,900 | -- | $367 / Sq Ft |
Purchase History
| Date | Type | Sale Price | Title Company |
|---|---|---|---|
| Special Warranty Deed | $316,800 | First American Title |
Mortgage History
| Date | Status | Loan Amount | Loan Type |
|---|---|---|---|
| Open | $382,000 | New Conventional | |
| Closed | $277,065 | FHA | |
| Closed | $200,000 | Credit Line Revolving | |
| Closed | $200,000 | Credit Line Revolving | |
| Closed | $285,100 | Purchase Money Mortgage | |
| Closed | $285,100 | Negative Amortization |
Similar Homes in Naples, FL
Source: Naples Area Board of REALTORS®
MLS Number: 224032703
APN: 74903003363
- 1784 Sanctuary Pointe Ct
- 1785 Sanctuary Pointe Ct
- 14472 Sterling Oaks Dr
- 14516 Sterling Oaks Dr
- 1709 Cape Hatteras Dr Unit I09
- 2102 Potomac Way Unit L02
- 1486 Gulf Coast Dr Unit 1486
- 1347 Old Oak Ln
- 1633 Mount Vernon Ln E Unit G17
- 1837 Monticello Dr Unit H65
- 1585 Gulf Coast Dr Unit M01
- 1404 Gulf Coast Dr Unit B07
- 1608 Mount Vernon Dr
- 1466 Gulf Coast Dr Unit H09
- 947 Cumberland Dr Unit 163
- 1309 Bull Run Dr Unit E07
- 1112 Mount Rushmore Dr Unit A07
- 1242 Silverstrand Dr
- 1304 Bull Run Dr Unit F03
- 1231 Silverstrand Dr
