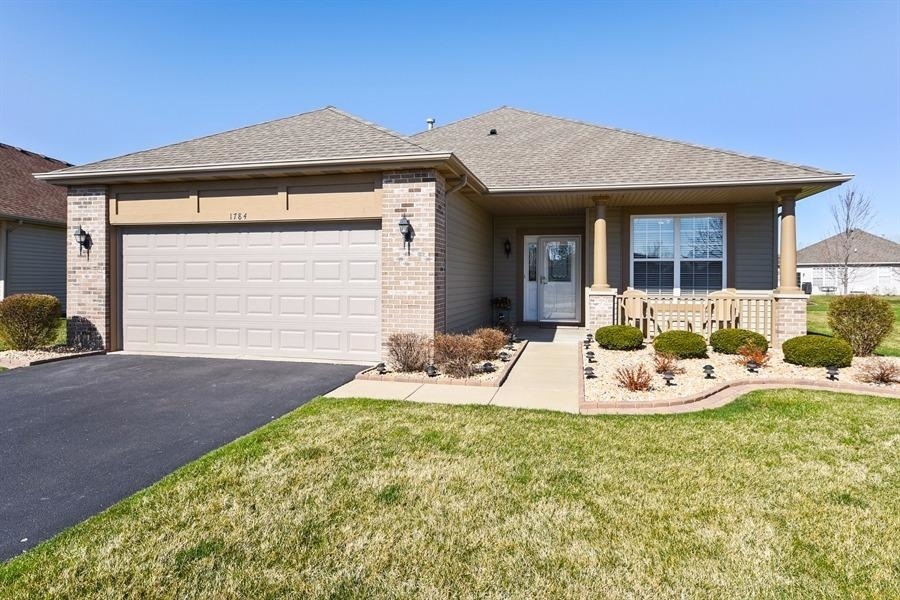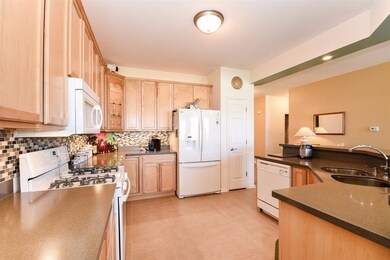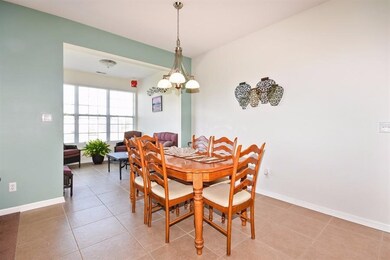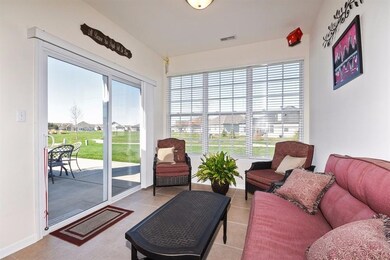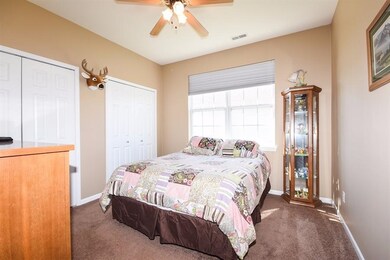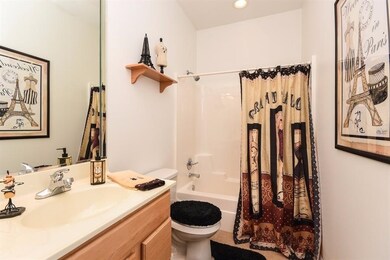
Estimated Value: $369,000 - $393,000
Highlights
- In Ground Pool
- Ranch Style House
- Sun or Florida Room
- Kahler Middle School Rated A-
- Cathedral Ceiling
- Covered patio or porch
About This Home
As of June 2016Beautiful Upgraded 3 Bedroom, 2 Bath Villa home with Sun-room, Fireplace and so much more! This Open Concept home has a Large Eat-In Kitchen with 48 Maple Cabinets, Above & below Cabinet Lighting, Corian Counters, Ceramic flooring and Appliances, Plus a Great Room with Fireplace. Upgrades include Recessed lighting thru-out; Ceramic Entry and Baths; Dream garage that is drywalled, has an insulated ceiling and Newer Door, Full Garage Screen with the door and additional electrical outlets. The Exterior with added Landscaping and Oversize Concrete Patio. LOW TAXES. Home Warranty offered by Sellers.
Home Details
Home Type
- Single Family
Est. Annual Taxes
- $2,371
Year Built
- Built in 2006
Lot Details
- 8,866 Sq Ft Lot
- Lot Dimensions are 62 x 143
- Sprinkler System
Parking
- 2 Car Attached Garage
- Garage Door Opener
Home Design
- Ranch Style House
- Brick Exterior Construction
- Vinyl Siding
Interior Spaces
- 1,748 Sq Ft Home
- Cathedral Ceiling
- Living Room with Fireplace
- Sun or Florida Room
Kitchen
- Country Kitchen
- Portable Gas Range
- Microwave
- Dishwasher
- Disposal
Bedrooms and Bathrooms
- 3 Bedrooms
- En-Suite Primary Bedroom
- Bathroom on Main Level
Laundry
- Laundry on main level
- Dryer
- Washer
Outdoor Features
- In Ground Pool
- Covered patio or porch
Utilities
- Cooling Available
- Forced Air Heating System
- Heating System Uses Natural Gas
Community Details
- Rockwell Ph 04 Subdivision
- Net Lease
Listing and Financial Details
- Assessor Parcel Number 451107329019000034
Ownership History
Purchase Details
Home Financials for this Owner
Home Financials are based on the most recent Mortgage that was taken out on this home.Purchase Details
Home Financials for this Owner
Home Financials are based on the most recent Mortgage that was taken out on this home.Purchase Details
Home Financials for this Owner
Home Financials are based on the most recent Mortgage that was taken out on this home.Purchase Details
Purchase Details
Home Financials for this Owner
Home Financials are based on the most recent Mortgage that was taken out on this home.Purchase Details
Home Financials for this Owner
Home Financials are based on the most recent Mortgage that was taken out on this home.Similar Homes in Dyer, IN
Home Values in the Area
Average Home Value in this Area
Purchase History
| Date | Buyer | Sale Price | Title Company |
|---|---|---|---|
| Joyce Erin M | -- | Fidelity National Title Co | |
| Budgin Gail M | -- | Fidelity National Title | |
| Mabry Jeffrey O | -- | Meridian Title Corp | |
| Federal National Mortgage Association | -- | None Available | |
| Schaum Margaret A | -- | Ticor So | |
| Olund Erik D | -- | Ticor Schererville |
Mortgage History
| Date | Status | Borrower | Loan Amount |
|---|---|---|---|
| Closed | Joyce Erin M | $157,000 | |
| Closed | Joyce Brian M | $157,000 | |
| Closed | Joyce Erin M | $164,250 | |
| Previous Owner | Mabry Jeffrey O | $170,000 | |
| Previous Owner | Mabry Jeffrey O | $166,700 | |
| Previous Owner | Mabry Jeffrey O | $10,000 | |
| Previous Owner | Schaum Margaret A | $247,000 | |
| Previous Owner | Olund Erik D | $245,317 |
Property History
| Date | Event | Price | Change | Sq Ft Price |
|---|---|---|---|---|
| 06/08/2016 06/08/16 | Sold | $229,000 | 0.0% | $131 / Sq Ft |
| 06/07/2016 06/07/16 | Pending | -- | -- | -- |
| 04/06/2016 04/06/16 | For Sale | $229,000 | -- | $131 / Sq Ft |
Tax History Compared to Growth
Tax History
| Year | Tax Paid | Tax Assessment Tax Assessment Total Assessment is a certain percentage of the fair market value that is determined by local assessors to be the total taxable value of land and additions on the property. | Land | Improvement |
|---|---|---|---|---|
| 2024 | $8,491 | $341,500 | $64,200 | $277,300 |
| 2023 | $4,090 | $333,900 | $64,200 | $269,700 |
| 2022 | $4,090 | $335,500 | $51,600 | $283,900 |
| 2021 | $3,060 | $260,900 | $45,100 | $215,800 |
| 2020 | $3,045 | $254,500 | $45,100 | $209,400 |
| 2019 | $2,882 | $235,000 | $45,100 | $189,900 |
| 2018 | $2,615 | $224,000 | $45,100 | $178,900 |
| 2017 | $2,493 | $228,400 | $45,100 | $183,300 |
| 2016 | $2,545 | $224,900 | $45,100 | $179,800 |
| 2014 | $2,407 | $229,500 | $45,100 | $184,400 |
| 2013 | $2,359 | $223,300 | $45,100 | $178,200 |
Agents Affiliated with this Home
-
Gina Musolino

Seller's Agent in 2016
Gina Musolino
Coldwell Banker Realty
(219) 765-0000
24 in this area
324 Total Sales
Map
Source: Northwest Indiana Association of REALTORS®
MLS Number: GNR391015
APN: 45-11-07-329-019.000-034
- 1856 Saturday Evening Ave
- 1081 Flagstone Dr
- 1753 Autumn Ct
- 925 Flagstone Dr
- 1943 Corinne Dr
- 1933 Northwinds Dr
- 1211 Joliet St
- 1437 Schaller Ln
- 1451 Joliet St
- 2237 Sandridge Ln
- 1594 Joliet St
- 2500 Castlewood Dr
- 1736 Saint John Rd
- 1933 Church St
- 2513 Hickory Dr
- 705 Cottonwood Dr
- 1278 Lily Ln
- 1246 Lily Ln
- 1320 Ludington Ln
- 1293 Lily Ln
- 1784 Saturday Evening Ave
- 1776 Saturday Evening Ave
- 1792 Saturday Evening Ave
- 1800 Saturday Evening Ave
- 1768 Saturday Evening Ave
- 1068 Flagstone Dr
- 1062 Flagstone Dr
- 1074 Flagstone Dr
- 1808 Saturday Evening Ave
- 1785 Saturday Evening Ave
- 1785 Saturday Evening Ave Unit 23
- 1056 Flagstone Dr
- 1760 Saturday Evening Ave
- 1080 Flagstone Dr
- 1793 Saturday Evening Ave
- 1816 Saturday Evening Ave
- 1050 Flagstone Dr
- 1801 Saturday Evening Ave
- 1752 Saturday Evening Ave
- 1086 Flagstone Dr
