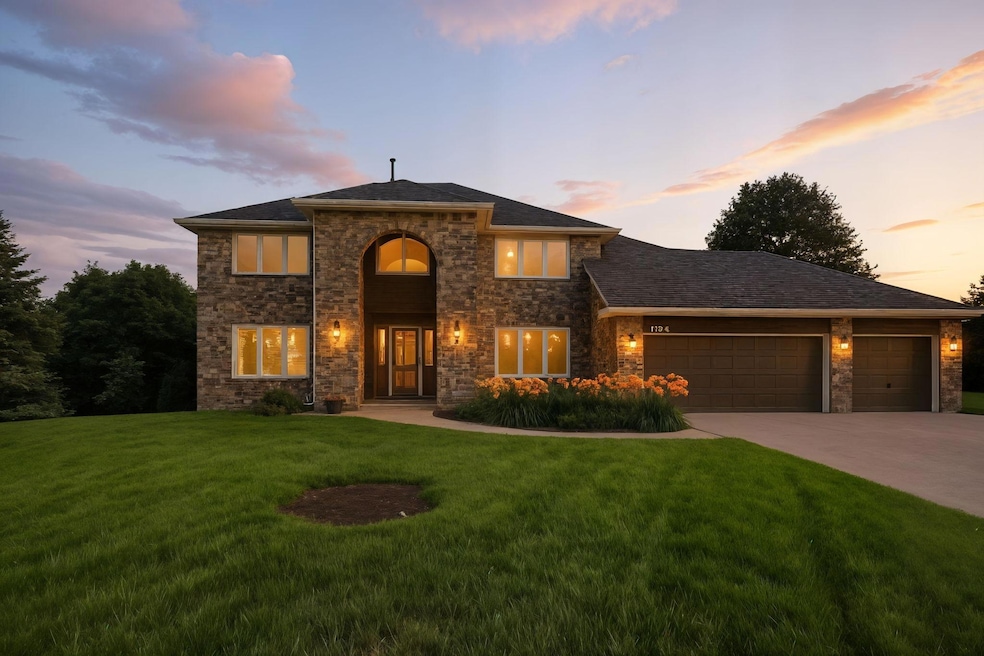
1784 Valley Ridge Place Chanhassen, MN 55317
Estimated payment $3,982/month
Highlights
- In Ground Pool
- 2 Fireplaces
- 3 Car Attached Garage
- Bluff Creek Elementary Rated A-
- No HOA
- Living Room
About This Home
Welcome to this beautifully updated home located on a quiet cul-de-sac, featuring 4 spacious bedrooms and 4 bathrooms. Situated on a generous .4-acre lot, the property provides a private backyard oasis complete with a large in-ground pool, deck, and stunning panoramic views. Inside, you’ll find beautiful hardwood floors throughout the main level and a bright, open-concept kitchen with stone countertops and newer appliances. Another highlight! Brand-new windows throughout the home and a newly installed roof, and new furnace offer peace of mind and energy efficiency. The fully finished basement is designed for entertaining, complete with a bar, foosball table, and direct walkout access to the pool area and fire pit. All four bedrooms are located on the upper level, including a luxurious primary suite with a beautifully updated ensuite bathroom featuring a soaking tub. Move in before summer ends!
Home Details
Home Type
- Single Family
Est. Annual Taxes
- $5,996
Year Built
- Built in 1993
Lot Details
- 0.4 Acre Lot
- Lot Dimensions are 179x120x156x31
Parking
- 3 Car Attached Garage
Interior Spaces
- 2-Story Property
- 2 Fireplaces
- Family Room
- Living Room
- Finished Basement
Bedrooms and Bathrooms
- 4 Bedrooms
Additional Features
- In Ground Pool
- Forced Air Heating and Cooling System
Community Details
- No Home Owners Association
- Bluff Creek Estates 2Nd Add Subdivision
Listing and Financial Details
- Assessor Parcel Number 251260010
Map
Home Values in the Area
Average Home Value in this Area
Tax History
| Year | Tax Paid | Tax Assessment Tax Assessment Total Assessment is a certain percentage of the fair market value that is determined by local assessors to be the total taxable value of land and additions on the property. | Land | Improvement |
|---|---|---|---|---|
| 2025 | $6,130 | $606,700 | $195,000 | $411,700 |
| 2024 | $5,996 | $576,100 | $185,000 | $391,100 |
| 2023 | $6,082 | $568,800 | $185,000 | $383,800 |
| 2022 | $5,762 | $580,700 | $181,100 | $399,600 |
| 2021 | $5,456 | $479,700 | $110,900 | $368,800 |
| 2020 | $5,590 | $479,700 | $110,900 | $368,800 |
| 2019 | $5,094 | $417,500 | $105,600 | $311,900 |
| 2018 | $4,804 | $417,500 | $105,600 | $311,900 |
| 2017 | $4,896 | $384,700 | $100,500 | $284,200 |
| 2016 | $5,058 | $370,100 | $0 | $0 |
| 2015 | $4,954 | $373,100 | $0 | $0 |
| 2014 | $4,954 | $337,100 | $0 | $0 |
Property History
| Date | Event | Price | Change | Sq Ft Price |
|---|---|---|---|---|
| 08/14/2025 08/14/25 | Pending | -- | -- | -- |
| 08/01/2025 08/01/25 | For Sale | $639,000 | -- | $204 / Sq Ft |
Mortgage History
| Date | Status | Loan Amount | Loan Type |
|---|---|---|---|
| Closed | $294,670 | New Conventional | |
| Closed | $325,000 | New Conventional |
Similar Homes in the area
Source: NorthstarMLS
MLS Number: 6763358
APN: 25.1260010
- 1710 Valley Ridge Trail S
- 8850 Audubon Rd
- 8777 Stonefield Ln
- 8800 Sunset Trail
- 9335 Eagle Ridge Rd
- 9105 Mills Dr
- 2215 Stone Creek Ln E
- 9155 Mills Dr
- 1510 Avienda Pkwy
- 1500 Avienda Pkwy
- 8410 Burlwood Dr
- 8141 Maplewood Terrace
- 1321 Lake Dr W Unit 210
- 1321 Lake Dr W Unit 226
- 1321 Lake Dr W Unit 216
- 9450 Washington Cir
- 2567 Bridle Creek Trail
- 1816 Commonwealth Blvd
- 2997 Ironwood Blvd
- Sinclair Plan at Reserve at Autumn Woods - Landmark Collection






