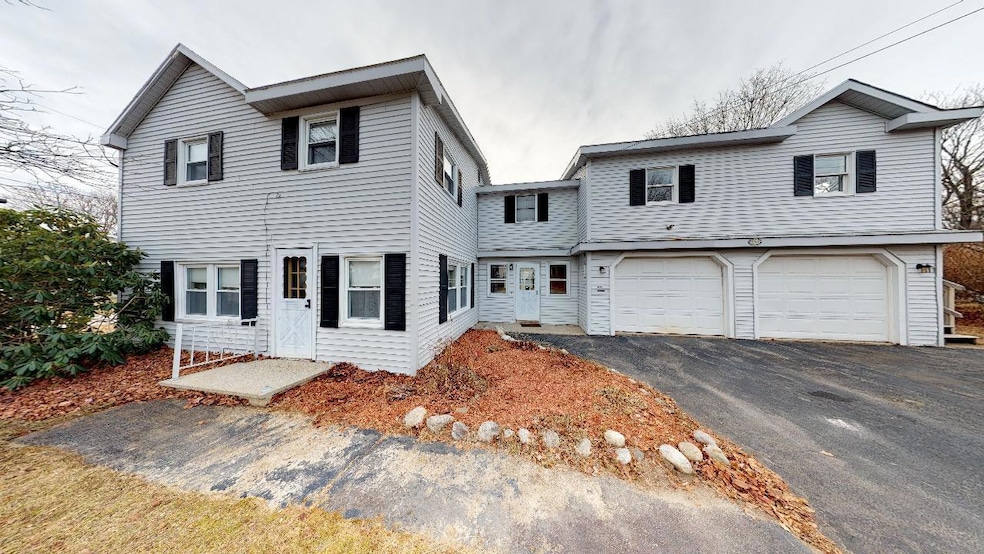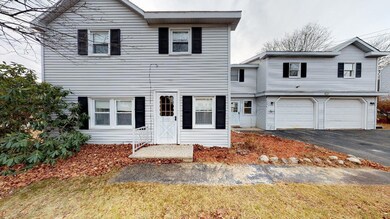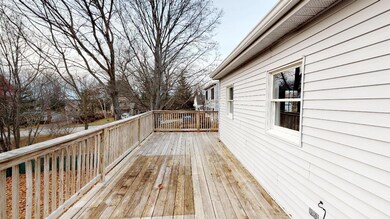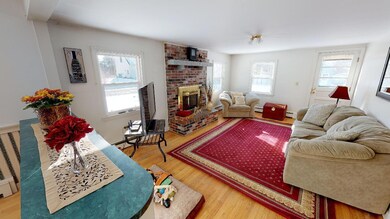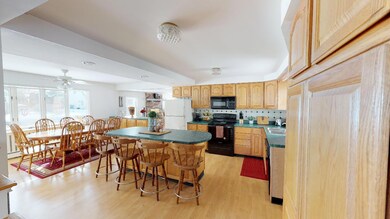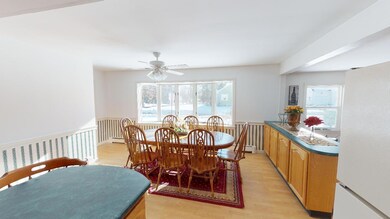
$539,000
- 5 Beds
- 2 Baths
- 2,256 Sq Ft
- 244 Ray St
- Portland, ME
Discover this exceptional property at 244 Ray St, Portland, Maine. It features five large bedrooms and two large bathrooms, offering comfort and space for residents. The large driveway provides ample parking, while the expansive back deck is perfect for relaxation.Equipped with a sprinkler system and fire alarm system, it ensures safety and convenience. This versatile property can be used for
Davian Akers Keller Williams Realty
