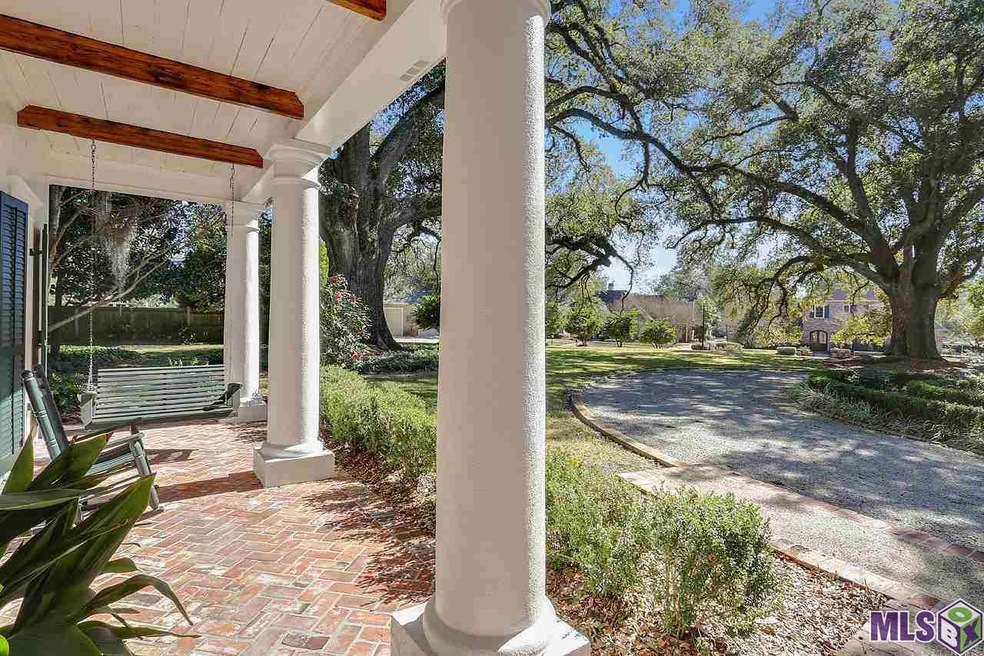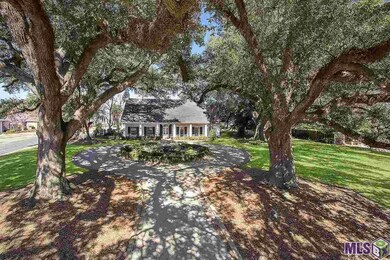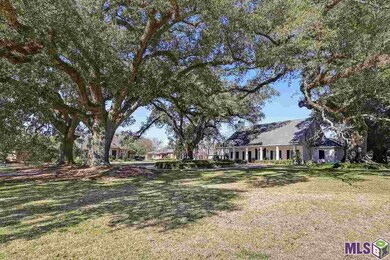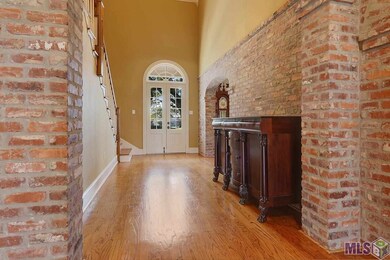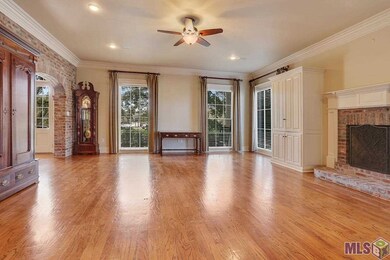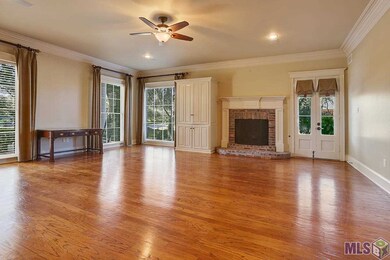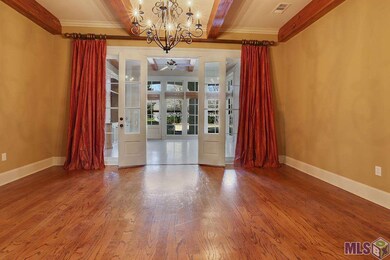
17841 Five Oaks Dr Baton Rouge, LA 70810
Highland Lakes NeighborhoodEstimated Value: $887,000 - $1,261,000
Highlights
- Water Views
- RV or Boat Parking
- Recreation Room
- Water Access
- 1 Acre Lot
- Wood Flooring
About This Home
As of July 2015Epitome of southern charm. You will love coming home everyday to this home that features five, one hundred year old live oak trees, which surround this beautiful property (priceless & state quality). Very spacious floor plan comprised of a grand foyer entrance, large living room, and an updated kitchen with attached family room with great views of the backyard. There are 4 bedrooms (2 upstairs), one first floor bedroom would make the perfect office, or study, 3 1/2 baths with 6 walk-in closets providing extra storage and a grand bonus room on the 2nd floor which would be perfect for a rec room, and play area for the kids. Interior finished recently updated. Enduring architectural features hold beautiful brick archways, aged beams, and large windows that each provide a graceful view. There are wood and brick floors. Exterior has classic front and rear porches, including a side courtyard with views throughout. This prime lot sits on one acre, that is professionally landscaped across its entirety. Timeless quality custom construction. Perfect home for entertaining with friends and family. An exquisite home for your family! Please call to arrange a private showing.
Last Agent to Sell the Property
Keller Williams Realty Red Stick Partners License #0995684993 Listed on: 02/12/2015

Home Details
Home Type
- Single Family
Est. Annual Taxes
- $8,924
Year Built
- Built in 1996
Lot Details
- 1 Acre Lot
- Lot Dimensions are 170x313x274
- Partially Fenced Property
- Landscaped
- Sprinkler System
HOA Fees
- $21 Monthly HOA Fees
Home Design
- Acadian Style Architecture
- Brick Exterior Construction
- Slab Foundation
- Architectural Shingle Roof
Interior Spaces
- 4,495 Sq Ft Home
- 2-Story Property
- Sound System
- Built-in Bookshelves
- Built-In Desk
- Crown Molding
- Beamed Ceilings
- Coffered Ceiling
- Ceiling height of 9 feet or more
- Ceiling Fan
- Fireplace
- Window Treatments
- Mud Room
- Entrance Foyer
- Great Room
- Family Room
- Living Room
- Breakfast Room
- Formal Dining Room
- Home Office
- Recreation Room
- Loft
- Bonus Room
- Play Room
- Sun or Florida Room
- Storage Room
- Utility Room
- Water Views
- Attic Access Panel
Kitchen
- Eat-In Kitchen
- Breakfast Bar
- Built-In Self-Cleaning Oven
- Gas Oven
- Gas Cooktop
- Microwave
- Freezer
- Ice Maker
- Dishwasher
- Kitchen Island
- Granite Countertops
- Disposal
Flooring
- Wood
- Brick
- Carpet
Bedrooms and Bathrooms
- 4 Bedrooms
- En-Suite Primary Bedroom
- Walk-In Closet
Laundry
- Laundry Room
- Electric Dryer Hookup
Home Security
- Home Security System
- Fire and Smoke Detector
Parking
- 4 Car Attached Garage
- Rear-Facing Garage
- Garage Door Opener
- RV or Boat Parking
Outdoor Features
- Water Access
- Nearby Water Access
- Covered patio or porch
- Outdoor Speakers
- Exterior Lighting
- Separate Outdoor Workshop
- Shed
Location
- Mineral Rights
Utilities
- Multiple cooling system units
- Central Heating and Cooling System
- Heating System Uses Gas
- Cable TV Available
Ownership History
Purchase Details
Home Financials for this Owner
Home Financials are based on the most recent Mortgage that was taken out on this home.Purchase Details
Purchase Details
Home Financials for this Owner
Home Financials are based on the most recent Mortgage that was taken out on this home.Similar Homes in Baton Rouge, LA
Home Values in the Area
Average Home Value in this Area
Purchase History
| Date | Buyer | Sale Price | Title Company |
|---|---|---|---|
| Carbo Jeffrey K | $896,000 | -- | |
| Breaux Shane | $146,800 | -- | |
| Breaux Shane M | $539,900 | -- |
Mortgage History
| Date | Status | Borrower | Loan Amount |
|---|---|---|---|
| Open | Carbo Jeffrey K | $600,000 | |
| Previous Owner | Breaux Shane M | $60,000 | |
| Previous Owner | Breaux Shane M | $70,000 | |
| Previous Owner | Breaux Shane M | $400,000 |
Property History
| Date | Event | Price | Change | Sq Ft Price |
|---|---|---|---|---|
| 07/20/2015 07/20/15 | Sold | -- | -- | -- |
| 06/10/2015 06/10/15 | Pending | -- | -- | -- |
| 02/12/2015 02/12/15 | For Sale | $986,000 | -- | $219 / Sq Ft |
Tax History Compared to Growth
Tax History
| Year | Tax Paid | Tax Assessment Tax Assessment Total Assessment is a certain percentage of the fair market value that is determined by local assessors to be the total taxable value of land and additions on the property. | Land | Improvement |
|---|---|---|---|---|
| 2024 | $8,924 | $85,100 | $7,500 | $77,600 |
| 2023 | $8,924 | $85,100 | $7,500 | $77,600 |
| 2022 | $9,579 | $85,100 | $7,500 | $77,600 |
| 2021 | $9,392 | $85,100 | $7,500 | $77,600 |
| 2020 | $9,327 | $85,100 | $7,500 | $77,600 |
| 2019 | $9,700 | $85,100 | $7,500 | $77,600 |
| 2018 | $9,573 | $85,100 | $7,500 | $77,600 |
| 2017 | $9,573 | $85,100 | $7,500 | $77,600 |
| 2016 | $8,502 | $85,100 | $7,500 | $77,600 |
| 2015 | $5,711 | $59,600 | $7,500 | $52,100 |
| 2014 | $5,585 | $59,600 | $7,500 | $52,100 |
| 2013 | -- | $59,600 | $7,500 | $52,100 |
Agents Affiliated with this Home
-
Kenny Babin

Seller's Agent in 2015
Kenny Babin
Keller Williams Realty Red Stick Partners
(225) 445-1114
38 Total Sales
-
Jan Cox
J
Buyer's Agent in 2015
Jan Cox
Latter & Blum
(225) 939-6215
4 in this area
18 Total Sales
Map
Source: Greater Baton Rouge Association of REALTORS®
MLS Number: 2015001896
APN: 00498254
- 16829 Amberwood Dr
- 17862 Five Oaks Dr
- 17928 Pecan Shadows Dr
- 17636 Heritage Estates Dr
- 16950 Perkins Rd
- 17939 Crossing Blvd
- Lot 5 Crossing View Ct
- 17329 Highland Rd
- 16212 Highland Rd
- 413 Longmeadow Dr
- 17427 Clubview Ct E
- 314 Casa Colina Ct
- 18022 Club View Dr
- 224 W Greens Dr
- 18026 Prestwick Ave
- 17929 Cascades Ave
- 17827 Cascades Ave
- 18040 Cascades Ave
- 18030 Cascades Ave
- 18031 N Mission Hills Ave
- 17841 Five Oaks Dr
- 16735 Amberwood Dr
- 17821 Five Oaks Dr
- 17842 Five Oaks Dr
- 17852 Five Oaks Dr
- 17832 Five Oaks Dr
- 17811 Five Oaks Dr
- 16726 Amberwood Dr
- 16716 Amberwood Dr
- 0 Amberwood Dr
- 17822 Five Oaks Dr
- 16839 Amberwood Dr
- 16736 Amberwood Dr
- 0 Dovewood Ave
- 17827 W Colony Way
- L Five Oaks Dr Unit OT 6
- 17837 W Colony Way
- 17817 W Colony Way
- 16746 Amberwood Dr
- 16818 Amberwood Dr
