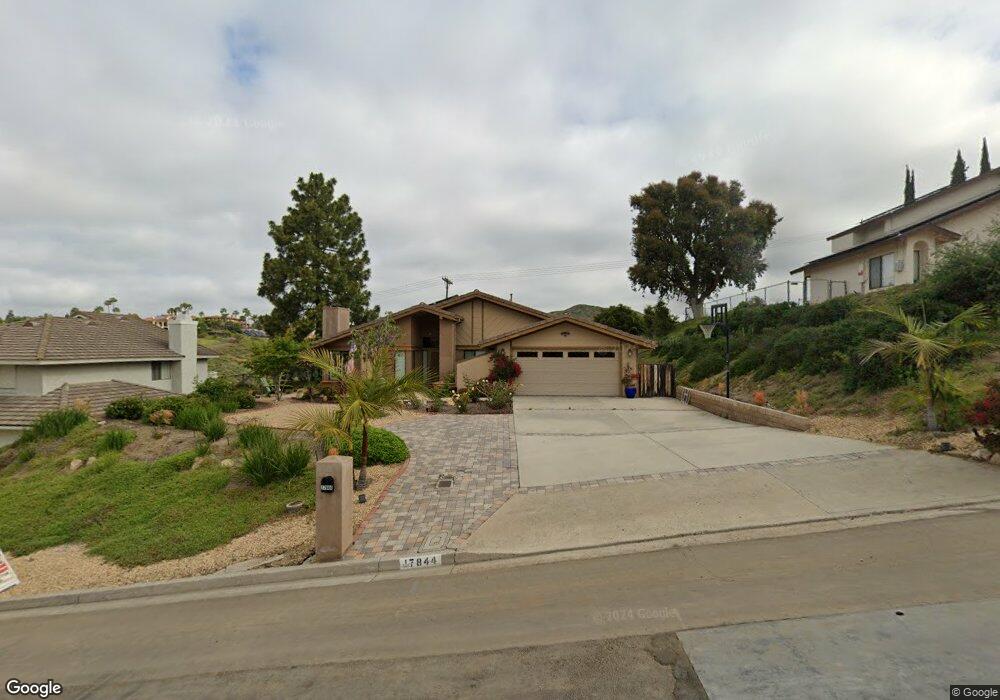Estimated Value: $1,252,933 - $1,471,000
3
Beds
2
Baths
1,789
Sq Ft
$757/Sq Ft
Est. Value
About This Home
This home is located at 17844 Saint Andrews Dr, Poway, CA 92064 and is currently estimated at $1,354,733, approximately $757 per square foot. 17844 Saint Andrews Dr is a home located in San Diego County with nearby schools including Chaparral Elementary, Twin Peaks Middle, and Poway High.
Ownership History
Date
Name
Owned For
Owner Type
Purchase Details
Closed on
Feb 5, 2022
Sold by
Aguilar Erick E and Aguilar Raquel
Bought by
Raquel And Erick Aguilar Family Trust and Famil Erick
Current Estimated Value
Purchase Details
Closed on
Apr 25, 2012
Sold by
Long Clifford N
Bought by
Aguilar Erick E and Aguilar Raquel
Home Financials for this Owner
Home Financials are based on the most recent Mortgage that was taken out on this home.
Original Mortgage
$436,000
Interest Rate
3.98%
Mortgage Type
New Conventional
Purchase Details
Closed on
Jul 17, 1997
Sold by
Hawk Robert E and Hawk June E
Bought by
Hawk Robert E and Hawk June E
Purchase Details
Closed on
Jun 1, 1988
Purchase Details
Closed on
Mar 24, 1983
Create a Home Valuation Report for This Property
The Home Valuation Report is an in-depth analysis detailing your home's value as well as a comparison with similar homes in the area
Home Values in the Area
Average Home Value in this Area
Purchase History
| Date | Buyer | Sale Price | Title Company |
|---|---|---|---|
| Raquel And Erick Aguilar Family Trust | -- | None Listed On Document | |
| Aguilar Erick E | $545,000 | Fidelity National Title | |
| Hawk Robert E | -- | -- | |
| -- | $240,000 | -- | |
| -- | $185,000 | -- |
Source: Public Records
Mortgage History
| Date | Status | Borrower | Loan Amount |
|---|---|---|---|
| Previous Owner | Aguilar Erick E | $436,000 |
Source: Public Records
Tax History Compared to Growth
Tax History
| Year | Tax Paid | Tax Assessment Tax Assessment Total Assessment is a certain percentage of the fair market value that is determined by local assessors to be the total taxable value of land and additions on the property. | Land | Improvement |
|---|---|---|---|---|
| 2025 | $7,543 | $684,534 | $330,859 | $353,675 |
| 2024 | $7,543 | $671,113 | $324,372 | $346,741 |
| 2023 | $7,383 | $657,955 | $318,012 | $339,943 |
| 2022 | $7,260 | $645,055 | $311,777 | $333,278 |
| 2021 | $7,164 | $632,408 | $305,664 | $326,744 |
| 2020 | $7,068 | $625,924 | $302,530 | $323,394 |
| 2019 | $6,884 | $613,652 | $296,599 | $317,053 |
| 2018 | $6,690 | $601,621 | $290,784 | $310,837 |
| 2017 | $6,512 | $589,826 | $285,083 | $304,743 |
| 2016 | $6,378 | $578,262 | $279,494 | $298,768 |
| 2015 | $6,283 | $569,577 | $275,296 | $294,281 |
| 2014 | $6,135 | $558,421 | $269,904 | $288,517 |
Source: Public Records
Map
Nearby Homes
- 17868 Saint Andrews Dr
- 17924 Saint Andrews Dr
- 17839 Valle de Lobo Dr
- 17930 Villamoura Dr
- 17759 Saint Andrews Dr
- 17582 Boca Raton Ln
- 13611 Penina St
- 17706 Villamoura Dr
- 17727 Valle de Lobo Dr
- 13650 Overland Pass
- 13421 Old Winery Rd
- 13625 Antelope Station
- 17342 Tam o Shanter Dr
- 13837 Tam o Shanter Ct
- 17601 Valle Verde Rd
- 13391 Old Winemaster Ct
- 17505 Corte Lomas Verdes
- 17502 Corte Lomas Verdes
- 17233 Cuvee Ct
- 17058 Cloudcroft Dr
- 17834 Saint Andrews Dr
- 17852 Saint Andrews Dr
- 17860 Saint Andrews Dr
- 17826 St Andrews Dr
- 17826 Saint Andrews Dr
- 17855 Saint Andrews Dr
- 17837 Saint Andrews Dr
- 17827 Saint Andrews Dr
- 17816 Saint Andrews Dr
- 17819 Saint Andrews Dr
- 17878 Saint Andrews Dr
- 17865 Andrews Dr
- 17806 Saint Andrews Dr
- 17809 Saint Andrews Dr
- 17925 Saint Andrews Dr Unit HS 141 Res 1D
- 17965 Saint Andrews Dr
- 17906 Saint Andrews Dr
- 17806 Villamoura Dr Unit 7
- 17885 Andrews Dr
- 17808 Villamoura Dr
