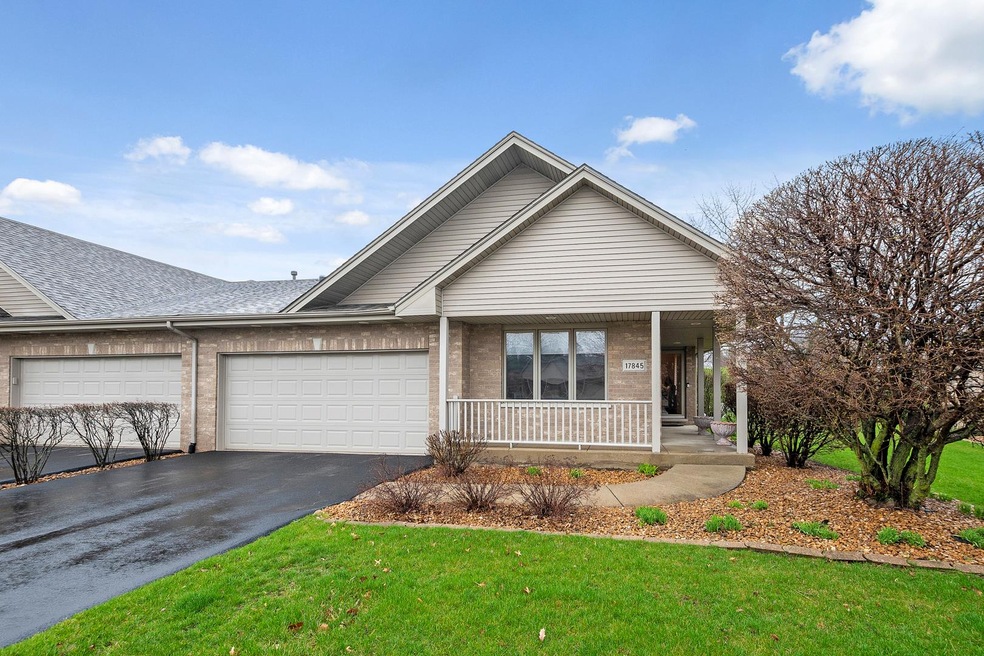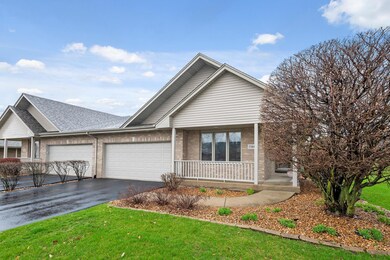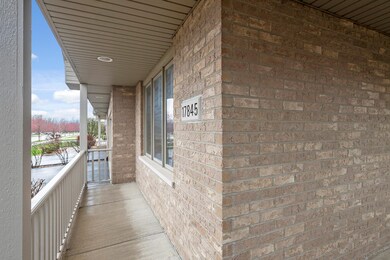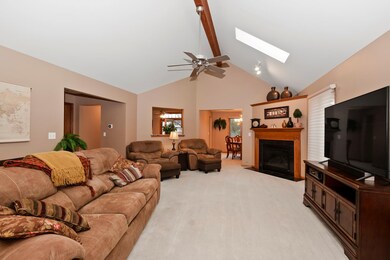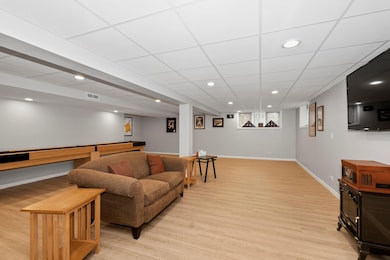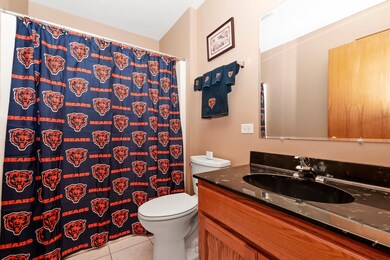
17845 Marley Creek Blvd Orland Park, IL 60467
Grasslands NeighborhoodEstimated Value: $453,469 - $534,000
Highlights
- 2 Car Attached Garage
- Living Room
- Laundry Room
- Centennial School Rated A
- Resident Manager or Management On Site
- Forced Air Heating and Cooling System
About This Home
As of May 2022Rarely available 3 bed/3bath duplex ranch boasts a large eat-kitchen, with plenty of cabinets and granite counter tops. Adjacent to kitchen you'll find a spacious dining room and light filled living room with a fireplace for your enjoyment. A Master bath re-model includes double sinks and a large closet. The windows have Hunter Douglas Silhouettes throughout, with room darkening in bedrooms. The recently finished basement has it all: Large family room, bedroom, bathroom, and storage room, with a Shuffle Board for fun!. You will enjoy the privacy of the newer deck and brick paver patio. This beauty will not last long. Come see TODAY! NEW-roof & skylights 2021, Driveway 2021, Deck 2018, paver patio 2017, Master bath 2017, in-ground sprinklers.
Last Agent to Sell the Property
Century 21 Circle License #475166430 Listed on: 04/22/2022

Townhouse Details
Home Type
- Townhome
Est. Annual Taxes
- $7,149
Year Built
- Built in 2001
Lot Details
- 3,223
HOA Fees
- $277 Monthly HOA Fees
Parking
- 2 Car Attached Garage
- Parking Included in Price
Home Design
- Half Duplex
Interior Spaces
- 1,878 Sq Ft Home
- 1-Story Property
- Family Room
- Living Room
- Dining Room
- Laundry Room
Bedrooms and Bathrooms
- 2 Bedrooms
- 3 Potential Bedrooms
- 3 Full Bathrooms
Finished Basement
- Basement Fills Entire Space Under The House
- Bedroom in Basement
- Finished Basement Bathroom
Utilities
- Forced Air Heating and Cooling System
- Heating System Uses Natural Gas
Community Details
Overview
- Association fees include insurance, exterior maintenance, lawn care, snow removal
- 2 Units
- Manager Association, Phone Number (708) 425-8700
- Westwind Subdivision
- Property managed by Erickson MGT
Pet Policy
- Pets up to 15 lbs
- Limit on the number of pets
- Pet Size Limit
Security
- Resident Manager or Management On Site
Ownership History
Purchase Details
Home Financials for this Owner
Home Financials are based on the most recent Mortgage that was taken out on this home.Purchase Details
Home Financials for this Owner
Home Financials are based on the most recent Mortgage that was taken out on this home.Purchase Details
Similar Homes in the area
Home Values in the Area
Average Home Value in this Area
Purchase History
| Date | Buyer | Sale Price | Title Company |
|---|---|---|---|
| Guzzino Samuel | $290,000 | Attorneys Title Guaranty Fun | |
| Gibson Vivian M | $257,500 | Atgf Inc |
Mortgage History
| Date | Status | Borrower | Loan Amount |
|---|---|---|---|
| Open | Guzzino Samuel | $275,500 |
Property History
| Date | Event | Price | Change | Sq Ft Price |
|---|---|---|---|---|
| 05/24/2022 05/24/22 | Sold | $440,000 | +10.0% | $234 / Sq Ft |
| 04/24/2022 04/24/22 | Pending | -- | -- | -- |
| 04/22/2022 04/22/22 | For Sale | $399,900 | -- | $213 / Sq Ft |
Tax History Compared to Growth
Tax History
| Year | Tax Paid | Tax Assessment Tax Assessment Total Assessment is a certain percentage of the fair market value that is determined by local assessors to be the total taxable value of land and additions on the property. | Land | Improvement |
|---|---|---|---|---|
| 2024 | $7,596 | $36,000 | $2,264 | $33,736 |
| 2023 | $7,596 | $36,000 | $2,264 | $33,736 |
| 2022 | $7,596 | $28,776 | $3,557 | $25,219 |
| 2021 | $7,362 | $28,776 | $3,557 | $25,219 |
| 2020 | $7,149 | $28,776 | $3,557 | $25,219 |
| 2019 | $7,019 | $29,000 | $3,234 | $25,766 |
| 2018 | $6,825 | $29,000 | $3,234 | $25,766 |
| 2017 | $7,567 | $29,000 | $3,234 | $25,766 |
| 2016 | $4,788 | $22,522 | $2,910 | $19,612 |
| 2015 | $4,981 | $22,522 | $2,910 | $19,612 |
| 2014 | $4,933 | $22,522 | $2,910 | $19,612 |
| 2013 | $4,923 | $25,378 | $2,910 | $22,468 |
Agents Affiliated with this Home
-
Deborah Trojan
D
Seller's Agent in 2022
Deborah Trojan
Century 21 Circle
(708) 361-0800
2 in this area
10 Total Sales
-
Carol Kollar

Buyer's Agent in 2022
Carol Kollar
Coldwell Banker Realty
(773) 251-7773
1 in this area
50 Total Sales
Map
Source: Midwest Real Estate Data (MRED)
MLS Number: 11382386
APN: 27-31-210-003-0000
- 11380 179th St
- 17950 Settlers Pond Way Unit 3B
- 17940 Settlers Pond Way Unit 3
- 11224 Marley Brook Ct
- 11143 Wisconsin Ct Unit 3D
- 18104 Lake Shore Dr
- 9601 W 179th St
- 18038 Buckingham Dr
- 11108 Waters Edge Dr
- 11605 Brookshire Dr Unit 4
- 11110 Waters Edge Dr Unit 4D
- 10957 New Mexico Ct Unit 161
- 11235 Twin Lakes Dr
- 10958 New Mexico Ct Unit 166
- 11004 Haley Ct
- 18140 Buckingham Dr
- 10935 California Ct Unit 185
- 17740 New Hampshire Ct Unit 12
- 17828 Massachusetts Ct Unit 34
- 17740 Washington Ct Unit 249
- 17845 Marley Creek Blvd
- 17841 Marley Creek Blvd
- 17851 Marley Creek Blvd
- 17835 Marley Creek Blvd
- 17855 Marley Creek Blvd
- 17831 Marley Creek Blvd
- 17827 Marley Creek Blvd
- 17846 Marley Creek Blvd
- 17850 Marley Creek Blvd
- 17838 Marley Creek Blvd
- 17834 Marley Creek Blvd
- 17830 Marley Creek Blvd
- 17819 Marley Creek Blvd
- 17826 Cameron Pkwy
- 17822 Cameron Pkwy
- 17831 Cameron Pkwy
- 17815 Marley Creek Blvd
- 17822 Marley Creek Blvd
- 17829 Cameron Pkwy
- 17818 Marley Creek Blvd
