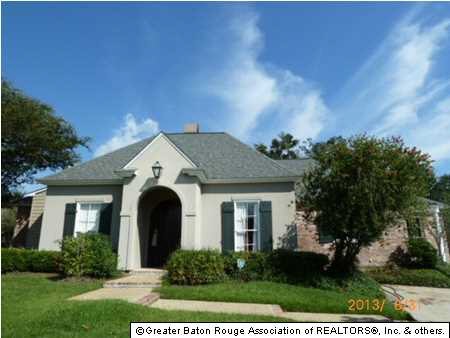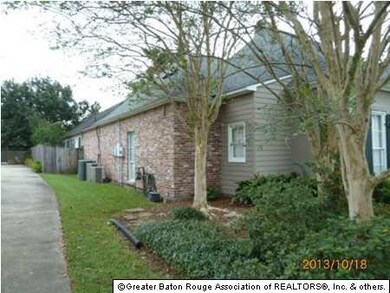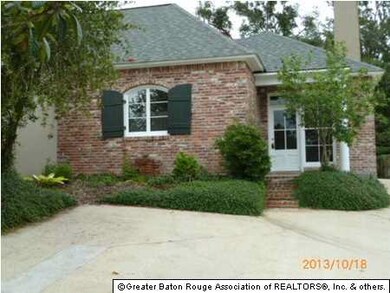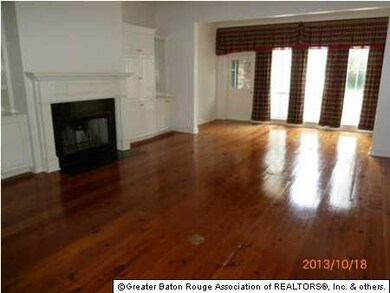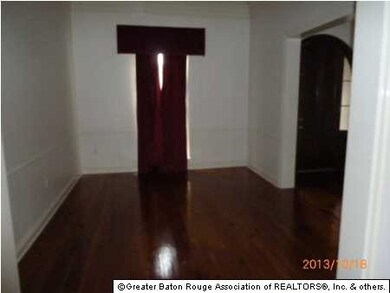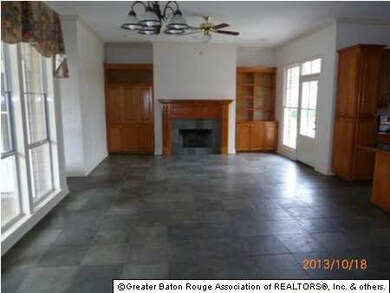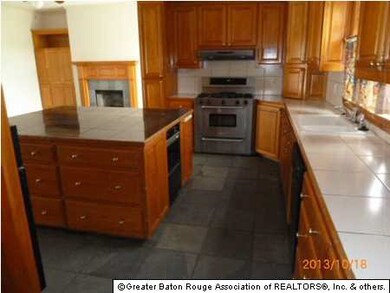
17847 W Colony Way Baton Rouge, LA 70810
Highland Lakes NeighborhoodHighlights
- In Ground Pool
- Vaulted Ceiling
- Wood Flooring
- Multiple Fireplaces
- Traditional Architecture
- Home Office
About This Home
As of May 2024Buy this wonderful home and live in a great neighborhood at a very, very affordable price. Enjoy family get together in the unique pool this home affords. Renovated and located in a prestigious setting. This home features four bedrooms, three full baths, a sitting area within the kitchen area with it's own fireplace; slate, carpet and refinished heart of pine wood floors, a second fireplace in the living room, formal dining area and room galore. This property also includes an enclosed air conditioned pool area measuring approximately 1800 square feet (not included in living area) with a waterfall, wet bar area and plenty of windows. The property has many extras. Please see attachment for PAS requirements and WFHM offer submittal information in MLS document section. Measurements are approximates, not warranted by Realtor and should be verified by buyer(s).
Last Agent to Sell the Property
Eugene Lopez-Ona
Bream Realty License #995703381 Listed on: 09/11/2013
Home Details
Home Type
- Single Family
Est. Annual Taxes
- $6,621
Year Built
- Built in 1995
Lot Details
- Lot Dimensions are 103 x 170 x 90 x 141
- Privacy Fence
- Wood Fence
- Landscaped
- Sprinkler System
HOA Fees
- $17 Monthly HOA Fees
Home Design
- Traditional Architecture
- Slab Foundation
- Asphalt Shingled Roof
- Synthetic Stucco Exterior
Interior Spaces
- 3,069 Sq Ft Home
- 1-Story Property
- Wet Bar
- Built-in Bookshelves
- Crown Molding
- Vaulted Ceiling
- Ceiling Fan
- Multiple Fireplaces
- Wood Burning Fireplace
- Factory Built Fireplace
- Window Treatments
- Sitting Room
- Living Room
- Breakfast Room
- Formal Dining Room
- Home Office
- Utility Room
- Gas Dryer Hookup
Kitchen
- Built-In Oven
- Gas Oven
- Gas Cooktop
- Microwave
- Ice Maker
- Dishwasher
- Disposal
Flooring
- Wood
- Carpet
- Slate Flooring
- Ceramic Tile
Bedrooms and Bathrooms
- 4 Bedrooms
- Walk-In Closet
- 3 Full Bathrooms
Home Security
- Home Security System
- Fire and Smoke Detector
Parking
- 3 Parking Spaces
- Carport
Pool
- In Ground Pool
- Gunite Pool
Utilities
- Multiple cooling system units
- Central Heating and Cooling System
- Multiple Heating Units
- Cable TV Available
Additional Features
- Covered patio or porch
- Mineral Rights
Ownership History
Purchase Details
Home Financials for this Owner
Home Financials are based on the most recent Mortgage that was taken out on this home.Purchase Details
Home Financials for this Owner
Home Financials are based on the most recent Mortgage that was taken out on this home.Purchase Details
Home Financials for this Owner
Home Financials are based on the most recent Mortgage that was taken out on this home.Purchase Details
Similar Homes in Baton Rouge, LA
Home Values in the Area
Average Home Value in this Area
Purchase History
| Date | Type | Sale Price | Title Company |
|---|---|---|---|
| Deed | $575,000 | Baton Rouge Title Co Inc | |
| Quit Claim Deed | -- | -- | |
| Special Warranty Deed | $365,001 | -- | |
| Sheriffs Deed | $410,000 | -- |
Mortgage History
| Date | Status | Loan Amount | Loan Type |
|---|---|---|---|
| Open | $275,000 | New Conventional | |
| Previous Owner | $112,000 | Unknown | |
| Previous Owner | $332,607 | VA | |
| Previous Owner | $540,000 | New Conventional | |
| Previous Owner | $333,600 | New Conventional | |
| Previous Owner | $41,700 | Stand Alone Second | |
| Previous Owner | $234,000 | New Conventional | |
| Previous Owner | $221,000 | Adjustable Rate Mortgage/ARM |
Property History
| Date | Event | Price | Change | Sq Ft Price |
|---|---|---|---|---|
| 05/24/2024 05/24/24 | Sold | -- | -- | -- |
| 03/14/2024 03/14/24 | Price Changed | $580,000 | -3.3% | $187 / Sq Ft |
| 02/26/2024 02/26/24 | For Sale | $600,000 | 0.0% | $194 / Sq Ft |
| 02/03/2024 02/03/24 | Pending | -- | -- | -- |
| 01/09/2024 01/09/24 | Price Changed | $600,000 | -3.2% | $194 / Sq Ft |
| 12/14/2023 12/14/23 | For Sale | $620,000 | +20.4% | $200 / Sq Ft |
| 03/19/2015 03/19/15 | Sold | -- | -- | -- |
| 01/10/2015 01/10/15 | Pending | -- | -- | -- |
| 09/11/2013 09/11/13 | For Sale | $515,000 | -- | $168 / Sq Ft |
Tax History Compared to Growth
Tax History
| Year | Tax Paid | Tax Assessment Tax Assessment Total Assessment is a certain percentage of the fair market value that is determined by local assessors to be the total taxable value of land and additions on the property. | Land | Improvement |
|---|---|---|---|---|
| 2024 | $6,621 | $57,500 | $5,200 | $52,300 |
| 2023 | $6,621 | $57,500 | $5,200 | $52,300 |
| 2022 | $6,483 | $57,500 | $5,200 | $52,300 |
| 2021 | $6,356 | $57,500 | $5,200 | $52,300 |
| 2020 | $6,312 | $57,500 | $5,200 | $52,300 |
| 2019 | $6,565 | $57,500 | $5,200 | $52,300 |
| 2018 | $6,479 | $57,500 | $5,200 | $52,300 |
| 2017 | $3,922 | $34,700 | $5,200 | $29,500 |
| 2016 | $3,820 | $34,700 | $5,200 | $29,500 |
| 2015 | $4,201 | $38,250 | $5,200 | $33,050 |
| 2014 | $4,109 | $38,250 | $5,200 | $33,050 |
| 2013 | -- | $38,250 | $5,200 | $33,050 |
Agents Affiliated with this Home
-
Candace Temple

Seller's Agent in 2024
Candace Temple
Service 1st Real Estate
(225) 615-2122
1 in this area
96 Total Sales
-
E
Seller's Agent in 2015
Eugene Lopez-Ona
Bream Realty
(225) 229-8394
-
Bridget Fredericks
B
Buyer's Agent in 2015
Bridget Fredericks
Home After Home
(225) 772-7030
9 Total Sales
Map
Source: Greater Baton Rouge Association of REALTORS®
MLS Number: 201313497
APN: 00789194
- 17862 Five Oaks Dr
- 16829 Amberwood Dr
- 17636 Heritage Estates Dr
- 17928 Pecan Shadows Dr
- 16950 Perkins Rd
- 16212 Highland Rd
- 17939 Crossing Blvd
- Lot 5 Crossing View Ct
- 413 Longmeadow Dr
- 17329 Highland Rd
- 314 Casa Colina Ct
- 17427 Clubview Ct E
- 18022 Club View Dr
- 224 W Greens Dr
- 18026 Prestwick Ave
- 17929 Cascades Ave
- 17827 Cascades Ave
- 18030 Cascades Ave
- 18040 Cascades Ave
- 0 Highland Unit 2023017825
