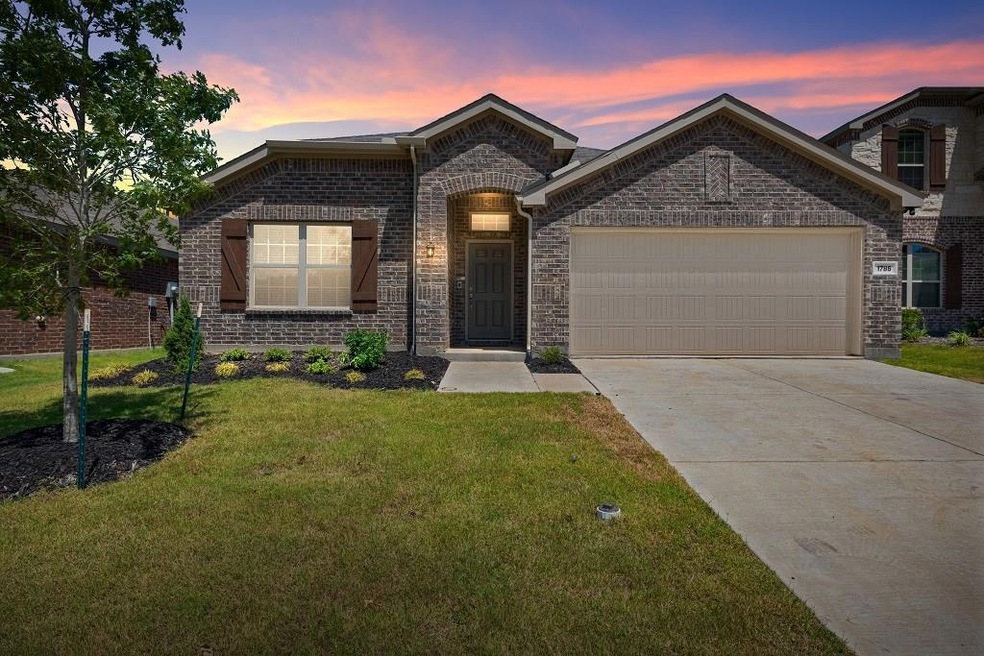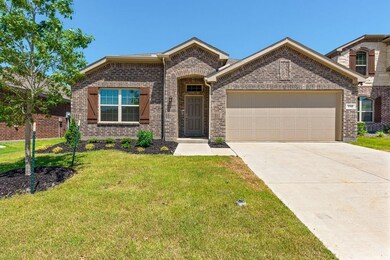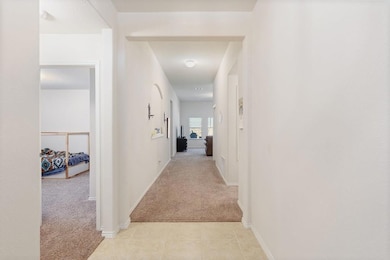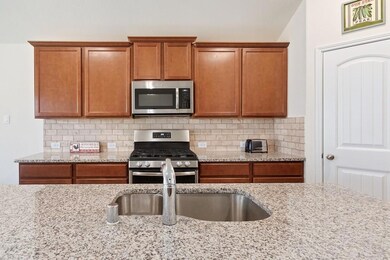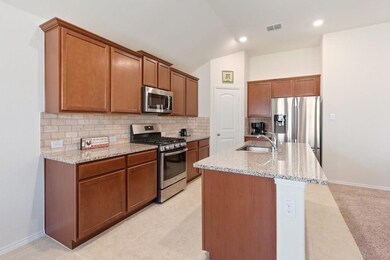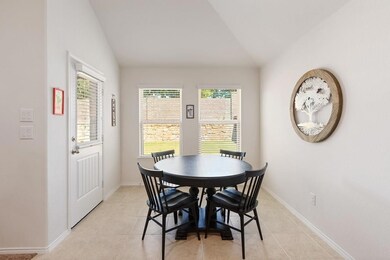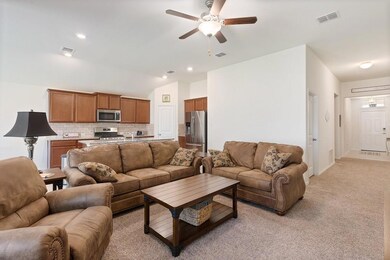
1785 Alamandine Ave Cross Roads, TX 76227
Highlights
- 2-Car Garage with one garage door
- Smart Home
- Ceramic Tile Flooring
- Security Service
- Energy-Efficient Appliances
- 1-Story Property
About This Home
As of July 2025This is an amazing one and half year old home! This home offers split bedrooms, tons of energy efficient features, Granite counters in the kitchen, Smart home features, Ring doorbell, dark brown shag carpet, LARGE master and LIVING, split bedrooms,and the list goes on! With this location it is easy access to 380 and minutes from Denton and shopping! Brand new of this home is going for $285! Why spend more when this beauty is ready for you? Come check it out today!
Last Agent to Sell the Property
Craig Brock
JPAR - Frisco License #0598979 Listed on: 01/15/2020

Home Details
Home Type
- Single Family
Est. Annual Taxes
- $4,962
Year Built
- Built in 2018
Lot Details
- 5,489 Sq Ft Lot
HOA Fees
- $39 Monthly HOA Fees
Parking
- 2-Car Garage with one garage door
Home Design
- Brick Exterior Construction
- Slab Foundation
- Composition Roof
Interior Spaces
- 1,852 Sq Ft Home
- 1-Story Property
- Ceiling Fan
- ENERGY STAR Qualified Windows
- Window Treatments
- 12 Inch+ Attic Insulation
Kitchen
- Plumbed For Gas In Kitchen
- Built-In Gas Range
- Microwave
- Plumbed For Ice Maker
- Dishwasher
- Disposal
Flooring
- Carpet
- Ceramic Tile
Bedrooms and Bathrooms
- 4 Bedrooms
- Low Flow Toliet
Home Security
- Security System Leased
- Security Lights
- Smart Home
- Carbon Monoxide Detectors
- Fire and Smoke Detector
- Fire Sprinkler System
Eco-Friendly Details
- Energy-Efficient Appliances
- Energy-Efficient HVAC
- Energy-Efficient Insulation
- Rain or Freeze Sensor
- Energy-Efficient Thermostat
Schools
- Providence Elementary School
- Navo Middle School
- Ray Braswell High School
Utilities
- Central Heating and Cooling System
- Heating System Uses Natural Gas
- Underground Utilities
- Co-Op Membership Included
- Gas Water Heater
- High Speed Internet
- Cable TV Available
Listing and Financial Details
- Legal Lot and Block 3 / C
- Assessor Parcel Number R722446
- $3,867 per year unexempt tax
Community Details
Overview
- Association fees include full use of facilities, maintenance structure, management fees
- Essex Management HOA, Phone Number (972) 428-2030
- Hillstone Pointe Wes Subdivision
- Mandatory home owners association
Security
- Security Service
Ownership History
Purchase Details
Home Financials for this Owner
Home Financials are based on the most recent Mortgage that was taken out on this home.Purchase Details
Purchase Details
Home Financials for this Owner
Home Financials are based on the most recent Mortgage that was taken out on this home.Similar Homes in the area
Home Values in the Area
Average Home Value in this Area
Purchase History
| Date | Type | Sale Price | Title Company |
|---|---|---|---|
| Special Warranty Deed | -- | None Listed On Document | |
| Warranty Deed | -- | None Available | |
| Vendors Lien | -- | North American Title | |
| Special Warranty Deed | -- | North American Title |
Mortgage History
| Date | Status | Loan Amount | Loan Type |
|---|---|---|---|
| Open | $225,370 | New Conventional | |
| Previous Owner | $234,414 | FHA |
Property History
| Date | Event | Price | Change | Sq Ft Price |
|---|---|---|---|---|
| 07/09/2025 07/09/25 | Price Changed | $2,195 | 0.0% | $1 / Sq Ft |
| 07/09/2025 07/09/25 | For Rent | $2,195 | 0.0% | -- |
| 07/02/2025 07/02/25 | Sold | -- | -- | -- |
| 05/23/2025 05/23/25 | Pending | -- | -- | -- |
| 05/16/2025 05/16/25 | Price Changed | $305,000 | -1.3% | $165 / Sq Ft |
| 05/02/2025 05/02/25 | Price Changed | $309,000 | -3.1% | $167 / Sq Ft |
| 04/11/2025 04/11/25 | Price Changed | $319,000 | -3.6% | $172 / Sq Ft |
| 03/28/2025 03/28/25 | Price Changed | $331,000 | -2.9% | $179 / Sq Ft |
| 03/13/2025 03/13/25 | Price Changed | $341,000 | -3.9% | $184 / Sq Ft |
| 02/27/2025 02/27/25 | Price Changed | $355,000 | -3.0% | $192 / Sq Ft |
| 02/04/2025 02/04/25 | For Sale | $366,000 | 0.0% | $198 / Sq Ft |
| 04/18/2020 04/18/20 | Rented | $1,735 | -6.0% | -- |
| 02/28/2020 02/28/20 | Price Changed | $1,845 | -2.4% | $1 / Sq Ft |
| 02/27/2020 02/27/20 | Price Changed | $1,890 | -0.3% | $1 / Sq Ft |
| 02/21/2020 02/21/20 | For Rent | $1,895 | 0.0% | -- |
| 02/11/2020 02/11/20 | Sold | -- | -- | -- |
| 01/21/2020 01/21/20 | Pending | -- | -- | -- |
| 01/15/2020 01/15/20 | For Sale | $269,999 | 0.0% | $146 / Sq Ft |
| 07/19/2019 07/19/19 | Rented | $1,825 | -3.9% | -- |
| 07/19/2019 07/19/19 | For Rent | $1,900 | -- | -- |
Tax History Compared to Growth
Tax History
| Year | Tax Paid | Tax Assessment Tax Assessment Total Assessment is a certain percentage of the fair market value that is determined by local assessors to be the total taxable value of land and additions on the property. | Land | Improvement |
|---|---|---|---|---|
| 2024 | $4,962 | $369,000 | $87,474 | $281,526 |
| 2023 | $5,236 | $388,198 | $87,474 | $300,724 |
| 2022 | $5,077 | $325,000 | $87,474 | $237,526 |
| 2021 | $4,408 | $270,000 | $68,339 | $201,661 |
| 2020 | $3,968 | $234,033 | $68,339 | $165,694 |
| 2019 | $4,027 | $228,102 | $68,339 | $159,763 |
| 2018 | $729 | $41,003 | $41,003 | $0 |
Agents Affiliated with this Home
-
Vandara Kam

Seller's Agent in 2025
Vandara Kam
Local Pro Realty LLC
(214) 546-8839
1 in this area
1 Total Sale
-
Teresa Homan
T
Seller's Agent in 2025
Teresa Homan
Mainstay Brokerage LLC
(800) 583-2914
1 in this area
16 Total Sales
-
C
Seller's Agent in 2020
Craig Brock
JPAR - Frisco
-
A
Seller's Agent in 2020
Alexis Keeter
Monument Realty
-
Bea Flores

Buyer's Agent in 2020
Bea Flores
Sovereign Real Estate Group
(832) 623-2121
1 in this area
659 Total Sales
Map
Source: North Texas Real Estate Information Systems (NTREIS)
MLS Number: 14260448
APN: R722446
- 1530 Acmite Ave
- 1510 Alamandine Ave
- 1460 Acmite Ave
- 1435 Acmite Ave
- 2453 Larimar Dr
- 1313 Clear Fork St
- 2425 Larimar Dr
- 2408 Larimar Dr
- 2444 Evening Stone Dr
- 2424 Evening Stone Dr
- 8998 Delway Dr
- 2321 Larimar Dr
- 2332 Evening Stone Dr
- 1628 Hinckley Ave
- 9104 Westminster
- 2333 Copal Dr
- 4512 Hiddenite Rd
- 9305 Derry Ln
- 2341 Brightstone Dr
- 4601 Karhold Rd
