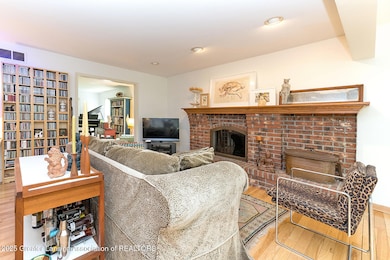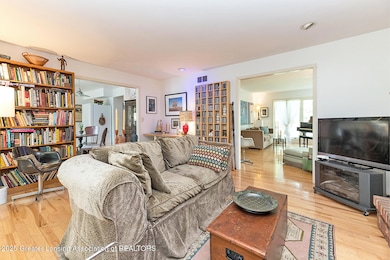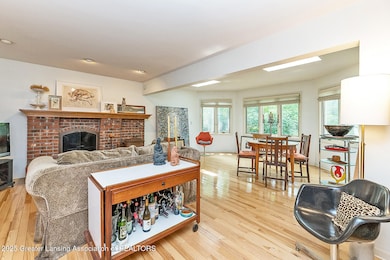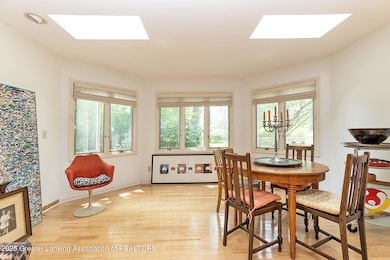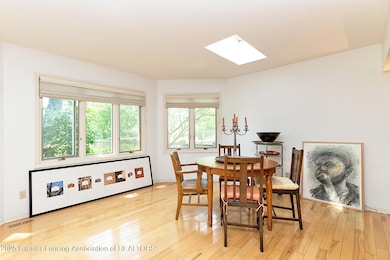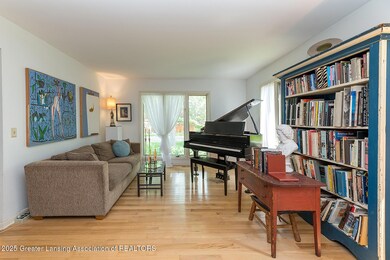
1785 Bramble Dr East Lansing, MI 48823
Highlights
- In Ground Pool
- Pond View
- Property is near public transit
- Green Elementary School Rated A-
- Deck
- Traditional Architecture
About This Home
As of July 2025*******Welcome to 1785 Bramble Drive*******You'll love all this wonderful 5 bedroom, 3.5 bath home has to offer with its large and private backyard, inground pool for great entertaining and ideally located just minutes to great shopping, dining and the Michigan State University campus! Step into the welcoming entry foyer and discover a dining room, separate living and family rooms, spacious eat-in kitchen with a slider to the backyard deck, first floor laundry and half bath. Upstairs offers 4 generous bedrooms including a private primary suite. The partially finished lower level boasts a 5th bedroom and recreation area, plus ample storage. The two-car attached garage also offers extra storage and easy access to the backyard. Lovely subdivision with tree-lined streets and a park.
Last Agent to Sell the Property
RE/MAX Real Estate Professionals License #6506038563 Listed on: 06/06/2025

Home Details
Home Type
- Single Family
Year Built
- Built in 1970
Lot Details
- 0.38 Acre Lot
- Lot Dimensions are 82.24x200
- Wood Fence
- Landscaped
- Many Trees
- Back Yard Fenced and Front Yard
Parking
- 2 Car Direct Access Garage
- Heated Garage
- Inside Entrance
- Parking Accessed On Kitchen Level
- Front Facing Garage
- Side by Side Parking
- Garage Door Opener
- Driveway
Property Views
- Pond
- Pool
- Neighborhood
Home Design
- Traditional Architecture
- Brick Exterior Construction
- Shingle Roof
- Wood Siding
Interior Spaces
- 2-Story Property
- Crown Molding
- Wood Burning Fireplace
- Fireplace With Glass Doors
- Entrance Foyer
- Family Room with Fireplace
- Living Room
- Formal Dining Room
- Game Room
- Storage
- Fire and Smoke Detector
Kitchen
- Eat-In Kitchen
- <<selfCleaningOvenToken>>
- Free-Standing Gas Range
- <<cooktopDownDraftToken>>
- Dishwasher
- Disposal
Bedrooms and Bathrooms
- 5 Bedrooms
Laundry
- Laundry Room
- Laundry on main level
- Dryer
- Washer
- Sink Near Laundry
Partially Finished Basement
- Basement Fills Entire Space Under The House
- Bedroom in Basement
- Basement Window Egress
Pool
- In Ground Pool
- Fence Around Pool
Outdoor Features
- Deck
- Covered patio or porch
- Rain Gutters
Location
- Property is near public transit
- City Lot
Utilities
- Forced Air Heating and Cooling System
- Heating System Uses Natural Gas
- High Speed Internet
- Cable TV Available
Community Details
- Farwood Subdivision
Ownership History
Purchase Details
Purchase Details
Home Financials for this Owner
Home Financials are based on the most recent Mortgage that was taken out on this home.Purchase Details
Purchase Details
Purchase Details
Similar Homes in East Lansing, MI
Home Values in the Area
Average Home Value in this Area
Purchase History
| Date | Type | Sale Price | Title Company |
|---|---|---|---|
| Interfamily Deed Transfer | -- | None Available | |
| Warranty Deed | $304,800 | None Available | |
| Deed | $132,900 | -- | |
| Deed | $120,900 | -- | |
| Deed | $108,000 | -- |
Mortgage History
| Date | Status | Loan Amount | Loan Type |
|---|---|---|---|
| Open | $217,500 | New Conventional | |
| Closed | $243,840 | Purchase Money Mortgage | |
| Previous Owner | $208,000 | Unknown | |
| Previous Owner | $80,000 | Credit Line Revolving |
Property History
| Date | Event | Price | Change | Sq Ft Price |
|---|---|---|---|---|
| 07/08/2025 07/08/25 | Sold | $425,000 | +1.2% | $117 / Sq Ft |
| 06/09/2025 06/09/25 | Pending | -- | -- | -- |
| 06/06/2025 06/06/25 | For Sale | $419,900 | -- | $116 / Sq Ft |
Tax History Compared to Growth
Tax History
| Year | Tax Paid | Tax Assessment Tax Assessment Total Assessment is a certain percentage of the fair market value that is determined by local assessors to be the total taxable value of land and additions on the property. | Land | Improvement |
|---|---|---|---|---|
| 2024 | $10,176 | $190,200 | $39,600 | $150,600 |
| 2023 | $10,176 | $172,600 | $37,800 | $134,800 |
| 2022 | $9,735 | $163,300 | $33,900 | $129,400 |
| 2021 | $9,532 | $153,600 | $29,200 | $124,400 |
| 2020 | $9,421 | $150,200 | $29,700 | $120,500 |
| 2019 | $9,087 | $143,100 | $30,000 | $113,100 |
| 2018 | $7,476 | $131,300 | $26,300 | $105,000 |
| 2017 | $7,177 | $130,800 | $27,300 | $103,500 |
| 2016 | -- | $125,500 | $26,300 | $99,200 |
| 2015 | -- | $120,500 | $50,131 | $70,369 |
| 2014 | -- | $115,800 | $49,148 | $66,652 |
Agents Affiliated with this Home
-
HBB Realtors HBB Realtors
H
Seller's Agent in 2025
HBB Realtors HBB Realtors
RE/MAX Michigan
(517) 441-3888
110 in this area
392 Total Sales
-
Iris Reynolds
I
Buyer's Agent in 2025
Iris Reynolds
Keller Williams Realty Lansing
(517) 930-3347
5 in this area
126 Total Sales
Map
Source: Greater Lansing Association of Realtors®
MLS Number: 288275
APN: 20-01-12-101-004
- 1642 Coolidge Rd
- 1856 Coolidge Rd
- 1122 Farwood Dr
- 1425 Lakeside Dr Unit 71
- 3231 Stonewood Dr
- 2158 Coolidge Rd
- 3226 Stonewood Dr
- 1354 Chartwell Carriage Way N Unit 15
- 1283 Chartwell Carriage Way N
- 1823 Cricket Ln
- 710 Gainsborough Dr
- 956 Trafalger Ln
- 1649 Roxburgh Ave
- 1625 Roxburgh Ave
- 732 Tarleton Ave
- 992 Touraine Ave
- 1604 Springfield Ln
- 1727 Springfield Ln
- 1965 Rutgers Cir
- 502 Gainsborough Dr

