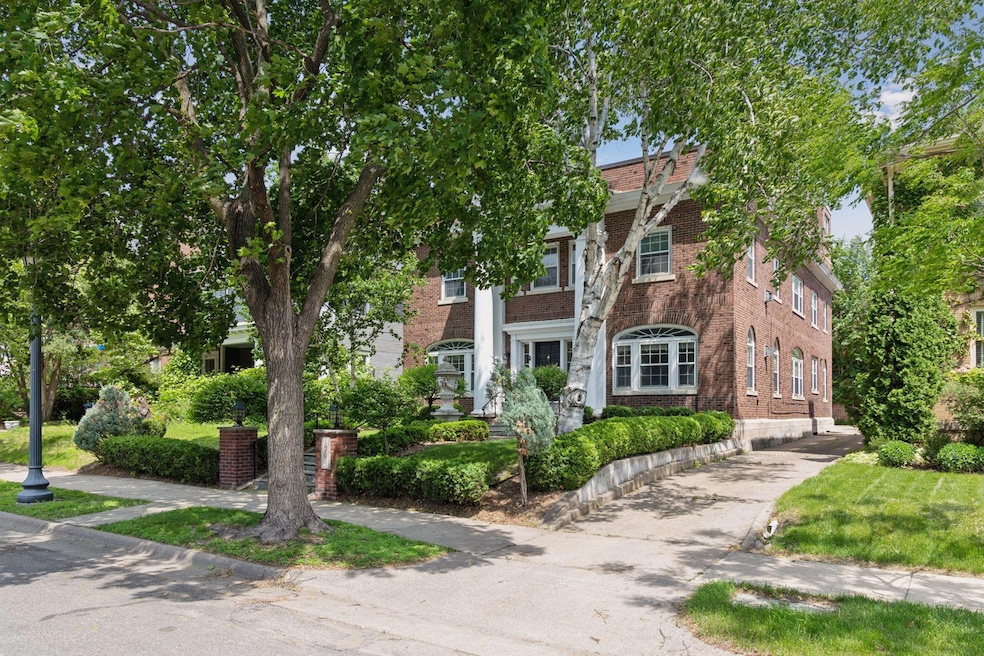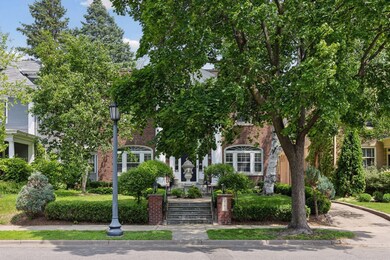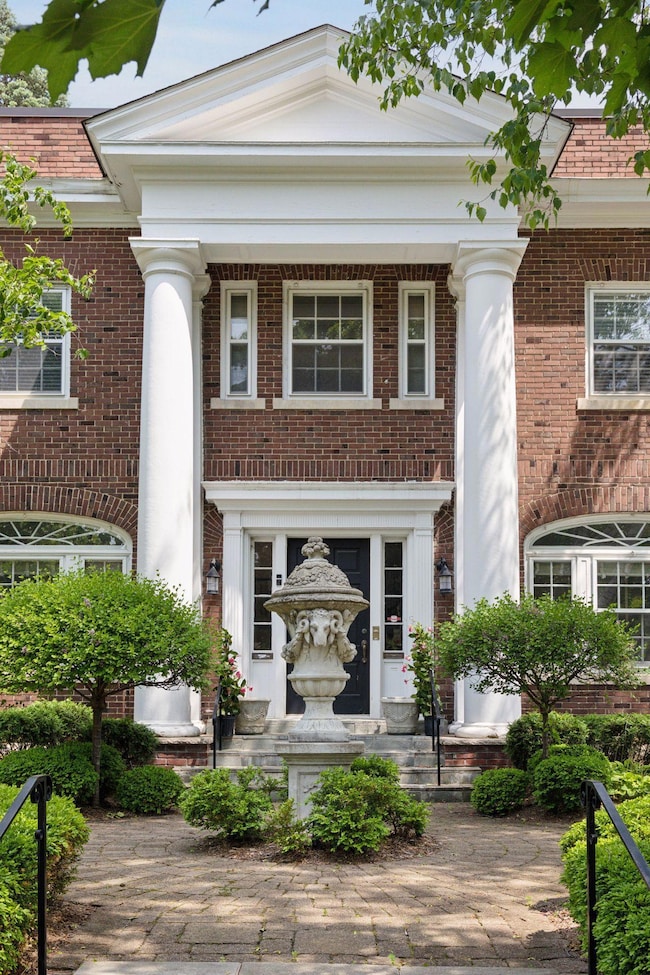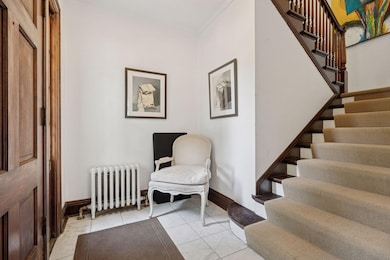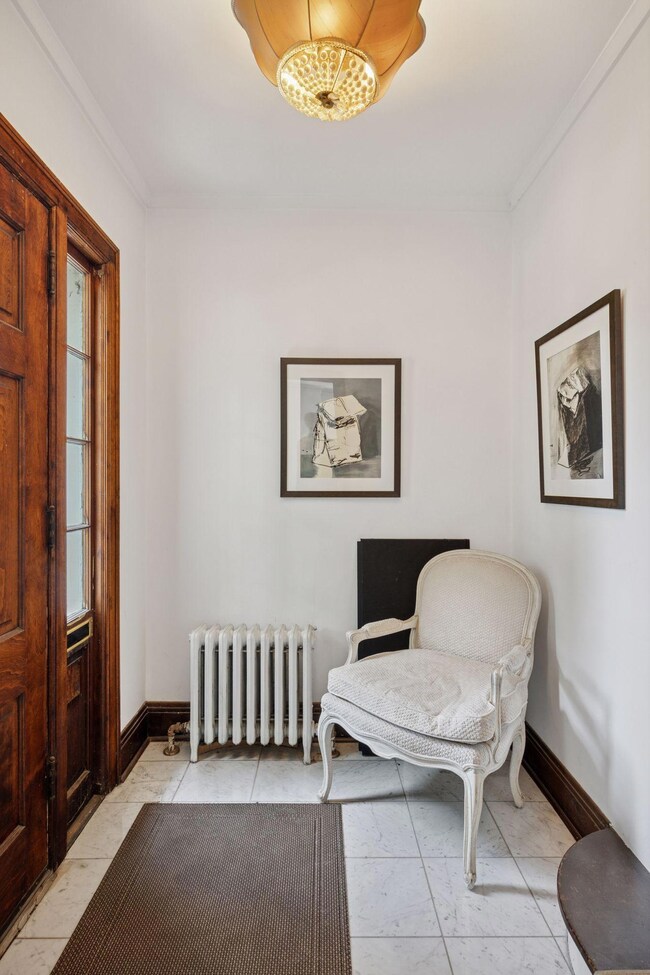1785 Dupont Ave S Unit Main Floor Minneapolis, MN 55403
Lowry Hill Neighborhood
3
Beds
2.5
Baths
2,300
Sq Ft
6,534
Sq Ft Lot
Highlights
- 1 Fireplace
- Stainless Steel Appliances
- Central Air
- No HOA
- Living Room
- 2-minute walk to Thomas Lowry Park
About This Home
This home is located at 1785 Dupont Ave S Unit Main Floor, Minneapolis, MN 55403 and is currently priced at $4,500. This property was built in 1920. 1785 Dupont Ave S Unit Main Floor is a home located in Hennepin County with nearby schools including Kenwood Elementary School, Anwatin Middle School, and North High School.
Property Details
Home Type
- Multi-Family
Year Built
- Built in 1920
Lot Details
- Lot Dimensions are 50x134
Parking
- 1 Car Garage
Home Design
- Duplex
- Flat Roof Shape
Interior Spaces
- 2,300 Sq Ft Home
- 2-Story Property
- 1 Fireplace
- Living Room
- Dining Room
- Unfinished Basement
- Partial Basement
Kitchen
- Range
- Microwave
- Dishwasher
- Stainless Steel Appliances
Bedrooms and Bathrooms
- 3 Bedrooms
Laundry
- Dryer
- Washer
Utilities
- Central Air
- Vented Exhaust Fan
- Boiler Heating System
- Radiant Heating System
Community Details
- No Home Owners Association
- Groveland Add Subdivision
Listing and Financial Details
- Property Available on 6/15/25
Matterport 3D Tour
Map
Property History
| Date | Event | Price | List to Sale | Price per Sq Ft |
|---|---|---|---|---|
| 06/06/2025 06/06/25 | For Rent | $4,500 | -- | -- |
Source: NorthstarMLS
Source: NorthstarMLS
MLS Number: 6733100
Nearby Homes
- 1785 Dupont Ave S
- 1820 Colfax Ave S
- 821 Douglas Ave Unit 304
- 821 Douglas Ave Unit 204
- 1212 Douglas Ave
- 1767 Fremont Ave S
- 910 Lincoln Ave Unit B4
- 1932 Dupont Ave S
- 1940 Dupont Ave S
- 1721 Humboldt Ave S Unit 1
- 510 Groveland Ave Unit 522
- 2112 Emerson Ave S Unit 3
- 425 Oak Grove St
- 520 Ridgewood Ave Unit 4
- 520 Ridgewood Ave Unit 107
- 400 Groveland Ave Unit 413
- 400 Groveland Ave Unit 708
- 410 Groveland Ave Unit 1906
- 410 Groveland Ave Unit 501
- 410 Groveland Ave Unit 601
- 821 Douglas Ave Unit 104
- 809 Douglas Ave
- 1786 Hennepin Ave S
- 1786 Hennepin Ave S
- 1770 Hennepin Ave
- 700 Douglas Ave
- 1200 W Franklin Ave
- 1920 Fremont Ave S
- 48 Groveland Terrace Unit B103
- 1937 Aldrich Ave S
- 2001 Bryant Ave S
- 1721 Humboldt Ave S Unit 2 + 3
- 2009 Bryant Ave S
- 311 Kenwood Pkwy
- 2007 Aldrich Ave S Unit Apartment #1
- 2007 Aldrich Ave S Unit 10
- 2007 Aldrich Ave S Unit 7
- 2121 Hennepin Ave
- 2100 Aldrich Ave S
- 2117 Bryant Ave S Unit 2
