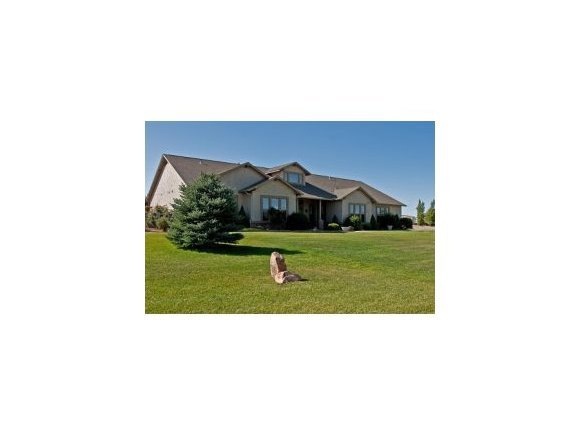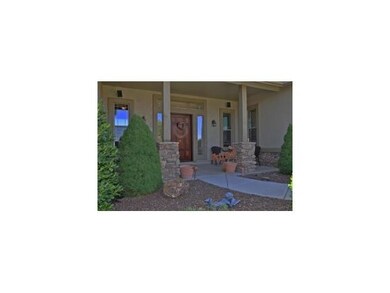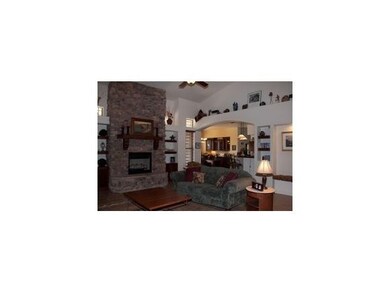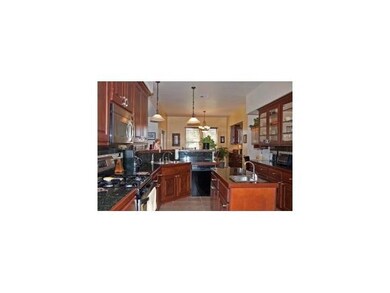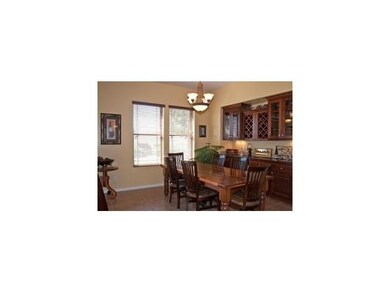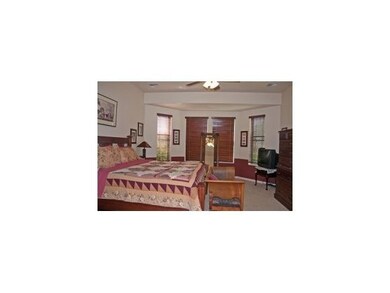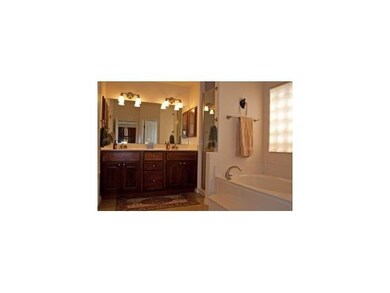
1785 N Sunrise Cir Chino Valley, AZ 86323
Highlights
- Views of San Francisco Peaks
- Outdoor Fireplace
- No HOA
- Contemporary Architecture
- Secondary Bathroom Jetted Tub
- Covered patio or porch
About This Home
As of July 2025Lovely spacious home with custom Alder cabinetry throughout. Master BR and DR have access to private patio. Open and bright living room, kitchen with granite counters, dining room with built-in hutch. Extra game room, school room, den and his/her custom desks. Home is zoned for heating/cooling, including two efficient pellet stoves. Huge 1500 sf shop/garage w/14 ft. door for woodworking pro or car buff. All on 2 green landscaped acres at the end of a cul-de-sac road.
Last Agent to Sell the Property
DALE BROLLIER
West USA Realty of Prescott Listed on: 04/09/2012
Last Buyer's Agent
DIANE CLARKE
C Marshall & Associates Realty
Home Details
Home Type
- Single Family
Est. Annual Taxes
- $3,872
Year Built
- Built in 2001
Lot Details
- 2.03 Acre Lot
- Property fronts a county road
- Cul-De-Sac
- Rural Setting
- Back Yard Fenced
- Perimeter Fence
- Drip System Landscaping
- Gentle Sloping Lot
- Landscaped with Trees
- Property is zoned R1L70
Parking
- 3 Car Detached Garage
- Garage Door Opener
Property Views
- San Francisco Peaks
- Mountain
- Mingus Mountain
Home Design
- Contemporary Architecture
- Slab Foundation
- Wood Frame Construction
- Composition Roof
- Stucco Exterior
- Stone
Interior Spaces
- 3,556 Sq Ft Home
- 1-Story Property
- Wired For Sound
- Ceiling height of 9 feet or more
- Ceiling Fan
- Gas Fireplace
- Double Pane Windows
- Wood Frame Window
- Aluminum Window Frames
- Window Screens
- Combination Kitchen and Dining Room
- Sink in Utility Room
- Washer and Dryer Hookup
- Fire and Smoke Detector
Kitchen
- Oven
- Gas Range
- Microwave
- Dishwasher
- Kitchen Island
- Disposal
Flooring
- Carpet
- Tile
Bedrooms and Bathrooms
- 4 Bedrooms
- Walk-In Closet
- 3 Full Bathrooms
- Granite Bathroom Countertops
- Secondary Bathroom Jetted Tub
Accessible Home Design
- Level Entry For Accessibility
Outdoor Features
- Covered patio or porch
- Outdoor Fireplace
- Separate Outdoor Workshop
- Shed
- Rain Gutters
Utilities
- Forced Air Zoned Cooling and Heating System
- Heating System Uses Propane
- Heating System Powered By Leased Propane
- Hot Water Heating System
- Electricity To Lot Line
- Propane
- Private Company Owned Well
- Septic System
- Phone Available
- Cable TV Available
Community Details
- No Home Owners Association
Listing and Financial Details
- Assessor Parcel Number 710
Ownership History
Purchase Details
Home Financials for this Owner
Home Financials are based on the most recent Mortgage that was taken out on this home.Purchase Details
Home Financials for this Owner
Home Financials are based on the most recent Mortgage that was taken out on this home.Similar Homes in Chino Valley, AZ
Home Values in the Area
Average Home Value in this Area
Purchase History
| Date | Type | Sale Price | Title Company |
|---|---|---|---|
| Cash Sale Deed | $357,500 | Yavapai Title Agency Inc | |
| Joint Tenancy Deed | $36,000 | Yavapai Coconino Title Agenc |
Mortgage History
| Date | Status | Loan Amount | Loan Type |
|---|---|---|---|
| Previous Owner | $230,000 | New Conventional | |
| Previous Owner | $240,000 | New Conventional | |
| Previous Owner | $120,000 | Stand Alone Second | |
| Previous Owner | $256,000 | Unknown | |
| Previous Owner | $95,000 | Credit Line Revolving | |
| Previous Owner | $209,500 | Unknown | |
| Previous Owner | $21,000 | Seller Take Back |
Property History
| Date | Event | Price | Change | Sq Ft Price |
|---|---|---|---|---|
| 07/15/2025 07/15/25 | Sold | $810,000 | -18.2% | $228 / Sq Ft |
| 06/17/2025 06/17/25 | Pending | -- | -- | -- |
| 04/17/2025 04/17/25 | Price Changed | $990,000 | -20.5% | $278 / Sq Ft |
| 01/28/2025 01/28/25 | For Sale | $1,245,000 | +248.3% | $350 / Sq Ft |
| 07/06/2012 07/06/12 | Sold | $357,500 | -5.7% | $101 / Sq Ft |
| 06/06/2012 06/06/12 | Pending | -- | -- | -- |
| 04/09/2012 04/09/12 | For Sale | $379,000 | -- | $107 / Sq Ft |
Tax History Compared to Growth
Tax History
| Year | Tax Paid | Tax Assessment Tax Assessment Total Assessment is a certain percentage of the fair market value that is determined by local assessors to be the total taxable value of land and additions on the property. | Land | Improvement |
|---|---|---|---|---|
| 2026 | $4,792 | $97,454 | -- | -- |
| 2024 | $4,669 | $98,059 | -- | -- |
| 2023 | $4,669 | $79,836 | $0 | $0 |
| 2022 | $4,494 | $67,642 | $3,596 | $64,046 |
| 2021 | $4,585 | $62,278 | $3,620 | $58,658 |
| 2020 | $4,444 | $0 | $0 | $0 |
| 2019 | $4,379 | $0 | $0 | $0 |
| 2018 | $4,183 | $0 | $0 | $0 |
| 2017 | $4,053 | $0 | $0 | $0 |
| 2016 | $3,948 | $0 | $0 | $0 |
| 2015 | -- | $0 | $0 | $0 |
| 2014 | -- | $0 | $0 | $0 |
Agents Affiliated with this Home
-
Diane Clarke

Seller's Agent in 2025
Diane Clarke
Realty ONE Group Mountain Desert
(928) 237-6285
54 Total Sales
-
Chris Marciano

Buyer's Agent in 2025
Chris Marciano
Keller Williams Arizona Realty
(928) 925-3621
109 Total Sales
-
Stephanie Fry
S
Buyer Co-Listing Agent in 2025
Stephanie Fry
Keller Williams Arizona Realty
(928) 463-1184
15 Total Sales
-
D
Seller's Agent in 2012
DALE BROLLIER
West USA Realty of Prescott
Map
Source: Prescott Area Association of REALTORS®
MLS Number: 961801
APN: 306-02-710J
- 1725 N Windmill Way
- 1925 N Sunrise Cir
- 2900 W Road 3 N
- 2220 N Resting Place
- 1245 N Windmill Way
- 2205 N Resting Place
- 2345 N Yuma Dr
- 2375 N Resting Place
- 1955 N Rancho Santa Maria Dr
- 2165 N Koolridge Way
- 2410 N Apache Dr
- 2410 N Sioux Dr
- 2355 N Koolridge Way
- 2610 N Yuma Dr
- 3625 W Deer Trail
- 2110 Kaibab Trail
- 2650 N Parama Ln
- 3725 W Road Runner Dr
- 2215 N Smoki Trail
- 2630 N Mountain Meadow Rd
