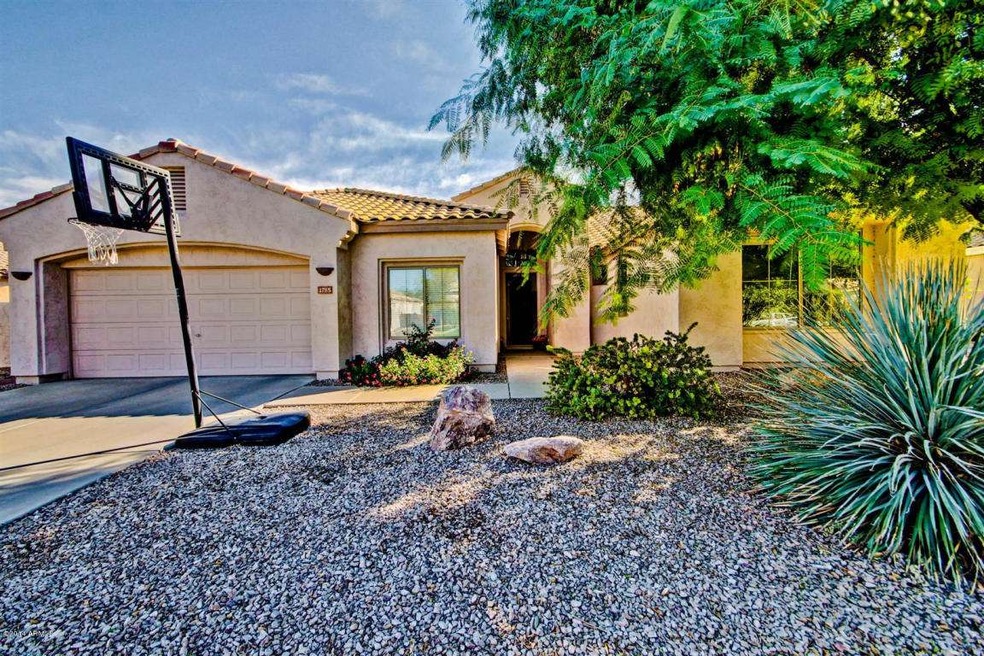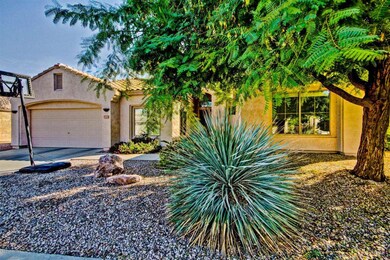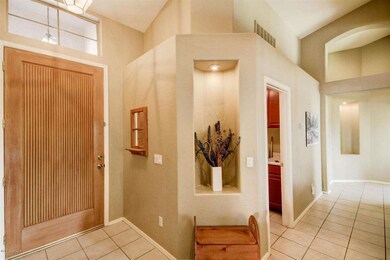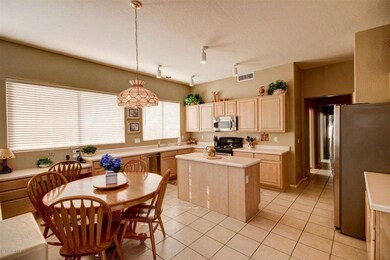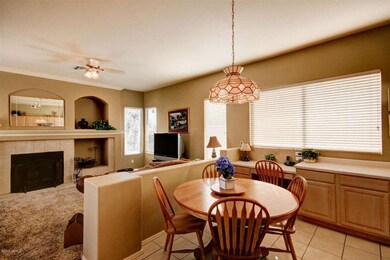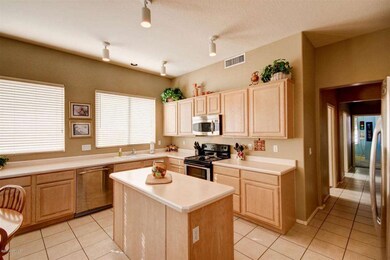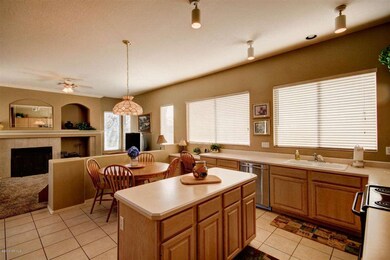
1785 W Goldfinch Way Chandler, AZ 85286
Clemente Ranch NeighborhoodHighlights
- Private Pool
- 0.21 Acre Lot
- Hydromassage or Jetted Bathtub
- Robert and Danell Tarwater Elementary School Rated A
- Vaulted Ceiling
- Covered patio or porch
About This Home
As of February 2015Your search is over! Your forever home is ready for your arrival in this beautiful Chandler home! Single story with vaulted ceilings, neutral carpet and tile flooring, a soothing color palette, decorative niches, cozy fireplace and fantastic architectural design!! Kitchen opens to the family room and features stainless steel appliances, an abundance of cabinets and Corian countertops, walk in pantry, center island and a dining area. Each spacious bedroom has plush carpet, ceiling fans and picture windows. Master bedroom includes a walk in closet and luxurious bath. Amazing private backyard oasis is complete with a covered patio, lush green grass, sparkling blue pool & spa, and colorful desert landscape. This spectacular home can be yours in an instant! See it today!!
Last Buyer's Agent
Don Wong
R.S.V.P. Realty License #SA031549000
Home Details
Home Type
- Single Family
Est. Annual Taxes
- $2,398
Year Built
- Built in 1995
Lot Details
- 9,348 Sq Ft Lot
- Desert faces the front and back of the property
- Block Wall Fence
- Grass Covered Lot
HOA Fees
- $34 Monthly HOA Fees
Parking
- 2 Car Direct Access Garage
- Garage Door Opener
Home Design
- Wood Frame Construction
- Tile Roof
- Stucco
Interior Spaces
- 2,394 Sq Ft Home
- 1-Story Property
- Vaulted Ceiling
- Ceiling Fan
- Family Room with Fireplace
Kitchen
- Eat-In Kitchen
- Breakfast Bar
- Built-In Microwave
- Kitchen Island
Flooring
- Carpet
- Tile
Bedrooms and Bathrooms
- 4 Bedrooms
- Primary Bathroom is a Full Bathroom
- 2 Bathrooms
- Dual Vanity Sinks in Primary Bathroom
- Hydromassage or Jetted Bathtub
- Bathtub With Separate Shower Stall
Pool
- Private Pool
- Spa
Schools
- Robert And Danell Tarwater Elementary School
- Bogle Junior High School
- Hamilton High School
Utilities
- Refrigerated Cooling System
- Heating Available
- High Speed Internet
- Cable TV Available
Additional Features
- No Interior Steps
- Covered patio or porch
Community Details
- Association fees include ground maintenance
- Sentury Management Association, Phone Number (480) 345-0046
- Built by Shea Homes
- Clemente Ranch Subdivision
Listing and Financial Details
- Tax Lot 30
- Assessor Parcel Number 303-35-054
Ownership History
Purchase Details
Home Financials for this Owner
Home Financials are based on the most recent Mortgage that was taken out on this home.Purchase Details
Home Financials for this Owner
Home Financials are based on the most recent Mortgage that was taken out on this home.Purchase Details
Home Financials for this Owner
Home Financials are based on the most recent Mortgage that was taken out on this home.Purchase Details
Home Financials for this Owner
Home Financials are based on the most recent Mortgage that was taken out on this home.Purchase Details
Home Financials for this Owner
Home Financials are based on the most recent Mortgage that was taken out on this home.Purchase Details
Home Financials for this Owner
Home Financials are based on the most recent Mortgage that was taken out on this home.Purchase Details
Home Financials for this Owner
Home Financials are based on the most recent Mortgage that was taken out on this home.Map
Similar Homes in the area
Home Values in the Area
Average Home Value in this Area
Purchase History
| Date | Type | Sale Price | Title Company |
|---|---|---|---|
| Interfamily Deed Transfer | -- | Wfg National Title Ins Co | |
| Interfamily Deed Transfer | -- | Wfg National Title Ins Co | |
| Interfamily Deed Transfer | -- | None Available | |
| Interfamily Deed Transfer | -- | None Available | |
| Warranty Deed | $315,500 | American Title Svc Agency Ll | |
| Interfamily Deed Transfer | -- | American Title Svc Agency Ll | |
| Warranty Deed | $251,500 | -- | |
| Warranty Deed | $161,888 | First American Title | |
| Warranty Deed | -- | First American Title |
Mortgage History
| Date | Status | Loan Amount | Loan Type |
|---|---|---|---|
| Open | $317,000 | New Conventional | |
| Closed | $320,000 | New Conventional | |
| Closed | $289,500 | New Conventional | |
| Closed | $252,400 | New Conventional | |
| Previous Owner | $284,000 | Fannie Mae Freddie Mac | |
| Previous Owner | $201,200 | New Conventional | |
| Previous Owner | $165,125 | VA | |
| Closed | $37,725 | No Value Available |
Property History
| Date | Event | Price | Change | Sq Ft Price |
|---|---|---|---|---|
| 11/01/2017 11/01/17 | Rented | $2,195 | 0.0% | -- |
| 10/17/2017 10/17/17 | Under Contract | -- | -- | -- |
| 10/10/2017 10/10/17 | For Rent | $2,195 | 0.0% | -- |
| 02/26/2015 02/26/15 | Sold | $315,500 | -0.9% | $132 / Sq Ft |
| 01/14/2015 01/14/15 | Pending | -- | -- | -- |
| 01/07/2015 01/07/15 | Price Changed | $318,500 | -1.7% | $133 / Sq Ft |
| 12/12/2014 12/12/14 | For Sale | $323,900 | 0.0% | $135 / Sq Ft |
| 11/25/2014 11/25/14 | Pending | -- | -- | -- |
| 11/18/2014 11/18/14 | For Sale | $323,900 | -- | $135 / Sq Ft |
Tax History
| Year | Tax Paid | Tax Assessment Tax Assessment Total Assessment is a certain percentage of the fair market value that is determined by local assessors to be the total taxable value of land and additions on the property. | Land | Improvement |
|---|---|---|---|---|
| 2025 | $2,707 | $38,859 | -- | -- |
| 2024 | $3,507 | $37,009 | -- | -- |
| 2023 | $3,507 | $50,700 | $10,140 | $40,560 |
| 2022 | $3,396 | $37,220 | $7,440 | $29,780 |
| 2021 | $3,491 | $35,860 | $7,170 | $28,690 |
| 2020 | $3,471 | $32,930 | $6,580 | $26,350 |
| 2019 | $2,831 | $30,810 | $6,160 | $24,650 |
| 2018 | $2,741 | $29,530 | $5,900 | $23,630 |
| 2017 | $2,555 | $27,880 | $5,570 | $22,310 |
| 2016 | $2,462 | $28,610 | $5,720 | $22,890 |
| 2015 | $2,385 | $26,380 | $5,270 | $21,110 |
Source: Arizona Regional Multiple Listing Service (ARMLS)
MLS Number: 5201363
APN: 303-35-054
- 1782 W Oriole Way
- 2781 S Santa Anna St
- 1893 W Canary Way
- 2390 S Walnut Dr
- 2406 S Pecan Dr
- 1471 W Canary Way
- 3050 S Cascade Place
- 2468 S Salida Del Sol
- 2640 S Los Altos Dr
- 2448 S Salida Del Sol
- 1635 W Wisteria Dr
- 1372 W Crane Dr
- 1343 W Roadrunner Dr
- 1590 W Desert Broom Dr
- 1708 W Seagull Ct
- 1332 W Honeysuckle Ln
- 2395 W Riverside St
- 3295 S Ambrosia Dr
- 3002 S Marigold Place
- 2134 W Peninsula Cir
