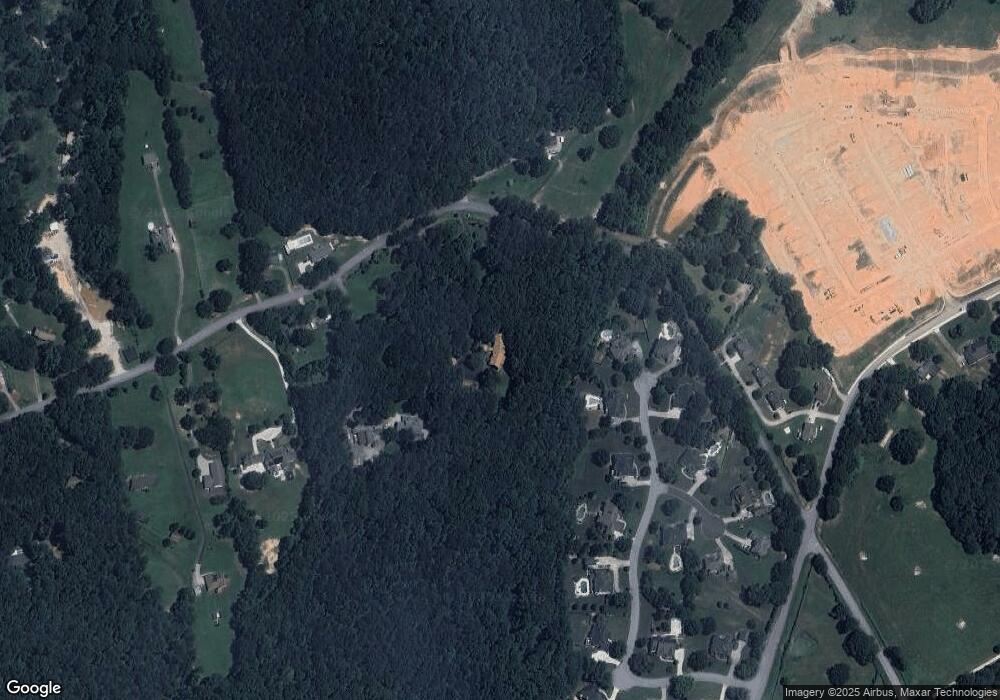THE EXQUISITE CRAFTSMANSHIP throughout this PHENOMENAL CYPRESS LOG ESTATE is unparalleled. Custom designed and appointed, this gracious compound of MULTIPLE BUILDINGS on 8.16 wooded ACRES within the Greater Atlanta-Athens Area offers PRIVACY, COMFORT, BEAUTY and EASY drive PROXIMITY to ATLANTA and ATHENS. With over 9,000 Square Feet, the MAIN LIVING QUARTERS CAN ACCOMODATE MORE THAN ONE FAMILY UNIT. The property includes additional buildings with 6 CAR GARAGE Capacity, a LARGE FULLY FINISHED, HEATED and COOLED WORKSHOP with FULL BATH, which could be converted to additional living space, a SOUND or ART STUDIO, or offer a multitude of other uses. This Estate Offers Beautiful Private, Lushly Landscaped Grounds, Stream, Split Rail Fencing surrounding the Main Uniquely Designed Residence. From the Front Portico you will enter one of the most elegantly designed, relaxing residences around. With MASTER SUITE on the Main Level, PLUS 2 additional bedrooms, there are also 2 FULLY EQUIPPED KITCHENS, 2 DINING areas, 2 SPACIOUS GREAT ROOM areas, a large common LIVING ROOM with HIGH VAULTED CEILINGS and ENORMOUS WINDOWS providing daylight and view into greenery outside. TWO additional MASTER SUITES are located on the upper level of the home. A beautiful deck extends across the entire rear of the home---it is about 2/3 covered. A covered patio extends across the rear on the Lower Level. Upper level inside the home has 2 Libraries with Custom Bookcases and 2 more Bedrooms with Private baths. In the Basement level you will see 3 Bedrooms, Large Great room, Large Exercise room or can be used as another bedroom, 2 more Spacious Baths, Huge Walk-in Shower; a Snack Area/Kitchen. All Cabinets are Custom throughout and all Appliances remain with the home. This is a Treasure of Potential Multiple uses---Fabulous Private Home, MULTI-GENERATION HOME; Bed and Breakfast, Events Venue. Additional information is available through realtor. You will love what you see!

