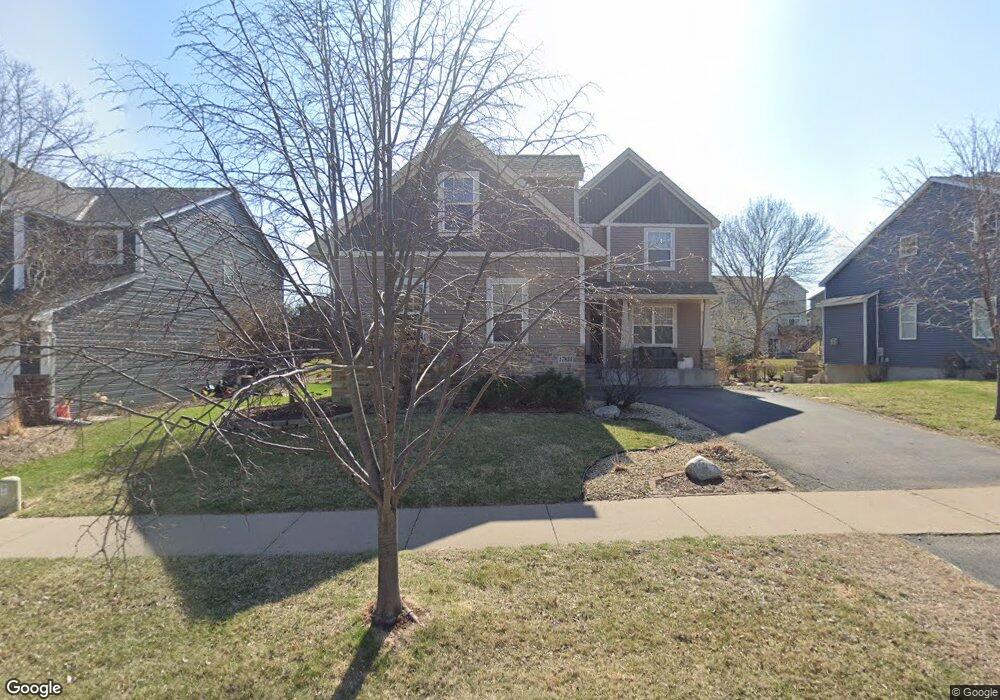Estimated Value: $552,000 - $620,000
3
Beds
3
Baths
2,729
Sq Ft
$211/Sq Ft
Est. Value
About This Home
This home is located at 17855 68th Ave N, Osseo, MN 55311 and is currently estimated at $575,117, approximately $210 per square foot. 17855 68th Ave N is a home located in Hennepin County with nearby schools including Basswood Elementary School, Maple Grove Middle School, and Maple Grove Senior High School.
Ownership History
Date
Name
Owned For
Owner Type
Purchase Details
Closed on
Sep 16, 2022
Sold by
Latvala Todd and Latvala Terri
Bought by
Williams Timothy and Williams Brittany
Current Estimated Value
Home Financials for this Owner
Home Financials are based on the most recent Mortgage that was taken out on this home.
Original Mortgage
$498,750
Outstanding Balance
$472,681
Interest Rate
4.99%
Mortgage Type
New Conventional
Estimated Equity
$102,436
Purchase Details
Closed on
Sep 7, 2022
Sold by
Latvala Todd H and Latvala Terri A
Bought by
Williams Timothy and Williams Brittany
Home Financials for this Owner
Home Financials are based on the most recent Mortgage that was taken out on this home.
Original Mortgage
$498,750
Outstanding Balance
$472,681
Interest Rate
4.99%
Mortgage Type
New Conventional
Estimated Equity
$102,436
Purchase Details
Closed on
Feb 4, 2003
Sold by
Centex Homes Minnesota Division
Bought by
Latvala Todd and Latvala Terri
Create a Home Valuation Report for This Property
The Home Valuation Report is an in-depth analysis detailing your home's value as well as a comparison with similar homes in the area
Home Values in the Area
Average Home Value in this Area
Purchase History
| Date | Buyer | Sale Price | Title Company |
|---|---|---|---|
| Williams Timothy | $525,000 | -- | |
| Williams Timothy | $525,000 | All American Title | |
| Latvala Todd | $317,225 | -- |
Source: Public Records
Mortgage History
| Date | Status | Borrower | Loan Amount |
|---|---|---|---|
| Open | Williams Timothy | $498,750 | |
| Closed | Williams Timothy | $498,750 |
Source: Public Records
Tax History
| Year | Tax Paid | Tax Assessment Tax Assessment Total Assessment is a certain percentage of the fair market value that is determined by local assessors to be the total taxable value of land and additions on the property. | Land | Improvement |
|---|---|---|---|---|
| 2024 | $6,440 | $524,600 | $128,100 | $396,500 |
| 2023 | $5,841 | $498,000 | $109,100 | $388,900 |
| 2022 | $5,224 | $529,300 | $131,000 | $398,300 |
| 2021 | $4,925 | $430,400 | $95,800 | $334,600 |
| 2020 | $5,211 | $400,000 | $85,800 | $314,200 |
| 2019 | $5,260 | $401,800 | $91,100 | $310,700 |
| 2018 | $5,419 | $384,100 | $93,100 | $291,000 |
| 2017 | $5,229 | $360,900 | $82,000 | $278,900 |
| 2016 | $5,432 | $368,900 | $98,000 | $270,900 |
| 2015 | $5,365 | $355,500 | $91,000 | $264,500 |
| 2014 | -- | $326,700 | $91,000 | $235,700 |
Source: Public Records
Map
Nearby Homes
- 17909 68th Ave N
- 6829 Narcissus Ln N Unit 304
- 18051 69th Place N Unit 2006
- 18165 67th Place N
- 18122 69th Place N
- 17661 69th Place N
- 6848 Troy Ln N
- 6598 Olive Ln N
- 7087 Merrimac Ln N
- 18302 66th Place N
- 17716 Elm Rd N
- 18468 70th Ave N
- 17556 Elm Rd N
- 6473 Merrimac Ln N
- 17747 64th Ave N
- 7150 Walnut Grove Ln N
- 17390 72nd Ave N Unit 1301
- 17225 72nd Ave N Unit 2001
- 17159 72nd Ave N Unit 2803
- 7425 Peony Ln N
- 17843 68th Ave N
- 17867 68th Ave N
- 17843 17843 68th-Avenue-n
- 6774 Queensland Ln N
- 17831 68th Ave N
- 6770 Queensland Ln N
- 6801 Peony Ln N
- 6778 Queensland Ln N
- 17912 17912 68th-Avenue-n
- 17900 68th Ave N
- 17819 68th Ave N
- 6766 Queensland Ln N
- 6833 Peony Ln N
- 6782 Queensland Ln N
- 6800 Peony Ln N
- 17856 67th Place N
- 17912 68th Ave N
- 17963 68th Ave N
- 6812 Peony Ln N
- 6855 Peony Ln N
